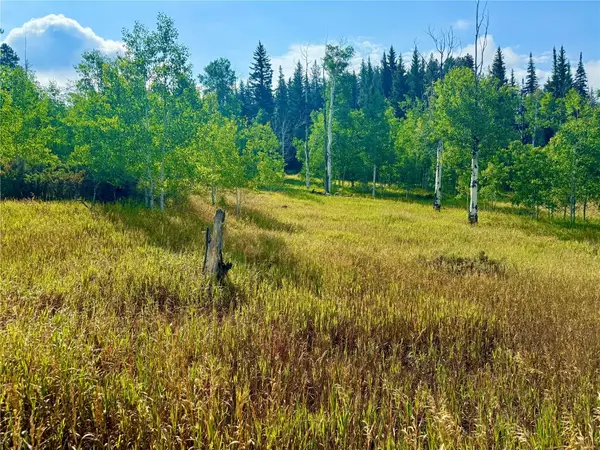28635 Yellow Jacket Drive, Steamboat Springs, CO 80467
Local realty services provided by:Better Homes and Gardens Real Estate Kenney & Company
28635 Yellow Jacket Drive,Steamboat Springs, CO 80467
$2,295,000
- 5 Beds
- 4 Baths
- 5,278 sq. ft.
- Single family
- Active
Listed by:scott eggleston
Office:re/max partners
MLS#:S1059993
Source:CO_SAR
Price summary
- Price:$2,295,000
- Price per sq. ft.:$434.82
About this home
convenient Blacktail Mountain Estates just 15 minutes south of Steamboat. Located at the base of Yellow Jacket Pass, this expansive elegant log home is perched on 8 flat acres with commanding views of the Ski Area and entire Yampa Valley. One will never tire of the dramatic ever-changing Colorado weather. In the winter enjoy any one of the 3 living areas, each offering unique experiences. The main living area boasts a large wood burning fireplace with floor to cathedral ceiling moss rock, gleaming hardwood floors, open access to a large entertaining kitchen, formal dining, and access to the main covered patio. The patio, great for entertaining, has a perfect outdoor kitchen complete with a dining and seating area. A unique feature, rarely found in Steamboat, is that this home has not one, but TWO main level bedrooms suites. Across the main living area with the double sided fireplace, you will find the junior suite’s library with French doors out onto yet another oversized deck. Full Basement family room with private outside access recently carpeted and painted. There are 4 outbuildings, a detached 2 car garage, and parking areas ready for all your toys. 4 newly planted wildflower beds and 200 feet of irrigated sprinklers. Outside perimeter completely fenced and crossed fenced for horses too.
Contact an agent
Home facts
- Year built:1979
- Listing ID #:S1059993
- Added:466 day(s) ago
- Updated:September 11, 2025 at 01:50 PM
Rooms and interior
- Bedrooms:5
- Total bathrooms:4
- Full bathrooms:4
- Living area:5,278 sq. ft.
Heating and cooling
- Heating:Baseboard, Propane, Radiant, Wood Stove
Structure and exterior
- Roof:Metal
- Year built:1979
- Building area:5,278 sq. ft.
- Lot area:8.02 Acres
Schools
- High school:Yampa Valley
- Elementary school:South Routt
Utilities
- Sewer:Septic Available, Septic Tank
Finances and disclosures
- Price:$2,295,000
- Price per sq. ft.:$434.82
- Tax amount:$9,067 (2024)
New listings near 28635 Yellow Jacket Drive
- New
 $710,000Active3 beds 2 baths1,680 sq. ft.
$710,000Active3 beds 2 baths1,680 sq. ft.408 N Grant Avenue, Oak Creek, CO 80467
MLS# S1062510Listed by: TOWN & COUNTRY PROPERTIES - New
 $995,000Active3 beds 4 baths2,035 sq. ft.
$995,000Active3 beds 4 baths2,035 sq. ft.30610 Relay Court, Oak Creek, CO 80467
MLS# S1062541Listed by: THE GROUP REAL ESTATE, LLC - New
 $45,000Active0.5 Acres
$45,000Active0.5 Acres33636 Seneca Trail, Oak Creek, CO 80467
MLS# S1062513Listed by: KELLER WILLIAMS REALTY NORTHER  $849,900Active21.08 Acres
$849,900Active21.08 Acres21525 Green Ridge Court, Oak Creek, CO 80467
MLS# S1062430Listed by: THE GROUP REAL ESTATE, LLC $19,000Active0.87 Acres
$19,000Active0.87 AcresLot 52 Springboard Trail, Oak Creek, CO 80467
MLS# S1062384Listed by: RE/MAX PARTNERS $1,950,000Active4 beds 4 baths2,499 sq. ft.
$1,950,000Active4 beds 4 baths2,499 sq. ft.TBD Highway 131, Oak Creek, CO 80467
MLS# S1062395Listed by: THE AGENCY STEAMBOAT SPRINGS $39,500Pending0.88 Acres
$39,500Pending0.88 Acres32556 Ute Trail, Oak Creek, CO 80467
MLS# S1062371Listed by: RE/MAX PARTNERS $495,000Active2 beds 1 baths1,110 sq. ft.
$495,000Active2 beds 1 baths1,110 sq. ft.307 Sharp, Oak Creek, CO 80467
MLS# S1062244Listed by: RE/MAX PARTNERS $455,000Active2 beds 2 baths1,058 sq. ft.
$455,000Active2 beds 2 baths1,058 sq. ft.127 Oak Ridge Circle #104, Oak Creek, CO 80467
MLS# S1062337Listed by: STEAMBOAT SOTHEBY'S INTERNATIONAL REALTY $1,249,000Active5 beds 3 baths3,514 sq. ft.
$1,249,000Active5 beds 3 baths3,514 sq. ft.31570 Shoshone Way, Oak Creek, CO 80467
MLS# S1062347Listed by: THE GROUP REAL ESTATE, LLC
