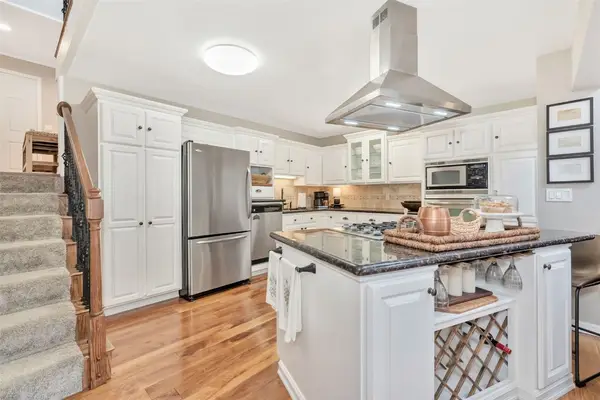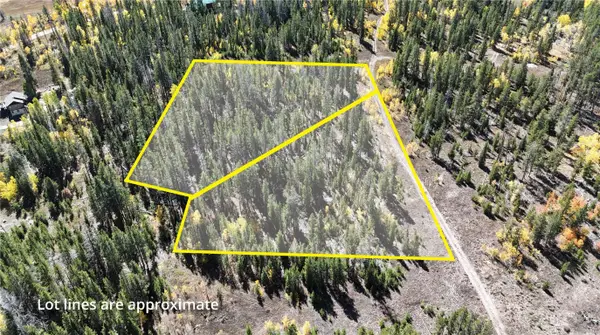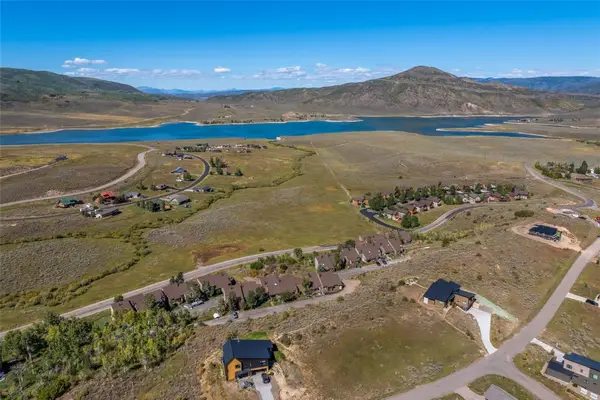31055 Fallen Falcon Trail, Oak Creek, CO 80467
Local realty services provided by:Better Homes and Gardens Real Estate Kenney & Company
31055 Fallen Falcon Trail,Oak Creek, CO 80467
$1,225,000
- 4 Beds
- 4 Baths
- 3,135 sq. ft.
- Single family
- Active
Listed by:kerry eaton
Office:town & country properties
MLS#:S1061780
Source:CO_SAR
Price summary
- Price:$1,225,000
- Price per sq. ft.:$390.75
- Monthly HOA dues:$10.42
About this home
Beautifully appointed custom built 4 bedroom 3.5 bath home boasts quality throughout! Crafted with attention to detail, this residence blends upscale finishes with warm welcoming design. Features slate and Brazilian cherry wood flooring, alder trim, cabinetry and doors, new carpet and paint, in floor radiant heat, living room with floor to ceiling flagstone fireplace. The kitchen amenities include granite slab counter tops with under counter lighting, dual pantries and several new appliances ready for culinary adventures. There are 2 spacious main level bedrooms with a Jack & Jill bath, dedicated flex space perfect for study, office or creative pursuits. There is a powder room conveniently located on the main level for guests. The primary suite occupies the entire upper level, with expansive windows and 2 walk-in closets. Spa like bath with steam shower, and new double sinks, leathered quartz counter tops, lights and fixtures. Versatile loft off the primary suite which is currently being used as an office but would also be ideal for a library or nursey. Escape to the lower level family room with access to the backyard. Private guest bedroom with a cedar lined closet. Full bath and slate tiled mudroom/entry. The oversized fully finished garage with utility sink, and built-in storage shelves. The wrap around deck is partially covered for year round mountain air enjoyment. This home sits on .80 of an acre and backs to 35 acres of undeveloped land providing privacy, unsurpassed views, most of all peace and quiet. This is an opportunity not to be missed at $390 psf this custom-crafted retreat is a rare find!
Contact an agent
Home facts
- Year built:2005
- Listing ID #:S1061780
- Added:55 day(s) ago
- Updated:September 26, 2025 at 02:34 PM
Rooms and interior
- Bedrooms:4
- Total bathrooms:4
- Full bathrooms:2
- Half bathrooms:1
- Living area:3,135 sq. ft.
Heating and cooling
- Heating:Propane, Radiant Floor
Structure and exterior
- Roof:Asphalt
- Year built:2005
- Building area:3,135 sq. ft.
- Lot area:0.8 Acres
Schools
- High school:Soroco
- Middle school:Soroco
- Elementary school:South Routt
Utilities
- Water:Public, Water Available
- Sewer:Connected, Sewer Connected
Finances and disclosures
- Price:$1,225,000
- Price per sq. ft.:$390.75
- Tax amount:$5,920 (2024)
New listings near 31055 Fallen Falcon Trail
- New
 $560,000Active3 beds 2 baths1,416 sq. ft.
$560,000Active3 beds 2 baths1,416 sq. ft.23045 Schussmark Trail #C, Oak Creek, CO 80467
MLS# S1062722Listed by: THE GROUP REAL ESTATE, LLC - New
 $59,000Active1.02 Acres
$59,000Active1.02 AcresTBD Appaloosa Way, Oak Creek, CO 80467
MLS# S1062691Listed by: THE STEAMBOAT GROUP - New
 $529,000Active3 beds 2 baths1,418 sq. ft.
$529,000Active3 beds 2 baths1,418 sq. ft.30321 County Road 16 #204, Oak Creek, CO 80467
MLS# S1062675Listed by: THE GROUP REAL ESTATE, LLC - New
 $855,000Active3 beds 2 baths1,356 sq. ft.
$855,000Active3 beds 2 baths1,356 sq. ft.34130 Whiffle Tree Trail, Oak Creek, CO 80467
MLS# 6262688Listed by: TRELORA REALTY, INC. - New
 $710,000Active3 beds 2 baths1,680 sq. ft.
$710,000Active3 beds 2 baths1,680 sq. ft.408 N Grant Avenue, Oak Creek, CO 80467
MLS# S1062510Listed by: TOWN & COUNTRY PROPERTIES  $995,000Active3 beds 4 baths2,035 sq. ft.
$995,000Active3 beds 4 baths2,035 sq. ft.30610 Relay Court, Oak Creek, CO 80467
MLS# S1062541Listed by: THE GROUP REAL ESTATE, LLC $45,000Active0.5 Acres
$45,000Active0.5 Acres33636 Seneca Trail, Oak Creek, CO 80467
MLS# S1062513Listed by: KELLER WILLIAMS REALTY NORTHER $849,900Active21.08 Acres
$849,900Active21.08 Acres21525 Green Ridge Court, Oak Creek, CO 80467
MLS# S1062430Listed by: THE GROUP REAL ESTATE, LLC $19,000Active0.87 Acres
$19,000Active0.87 AcresLot 52 Springboard Trail, Oak Creek, CO 80467
MLS# S1062384Listed by: RE/MAX PARTNERS $1,950,000Active4 beds 4 baths2,499 sq. ft.
$1,950,000Active4 beds 4 baths2,499 sq. ft.TBD Highway 131, Oak Creek, CO 80467
MLS# S1062395Listed by: THE AGENCY STEAMBOAT SPRINGS
