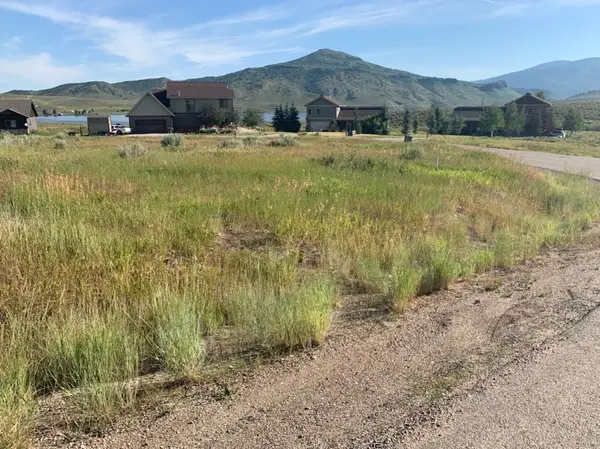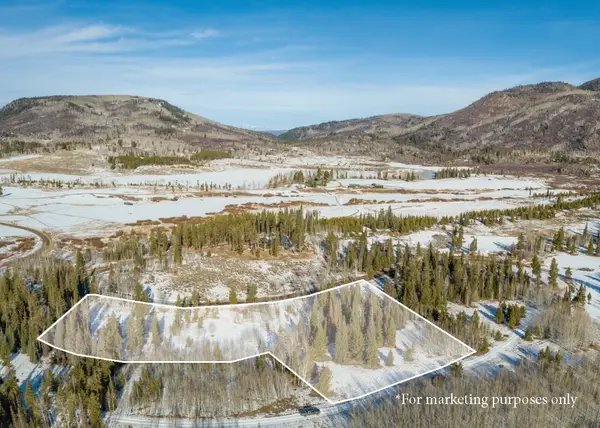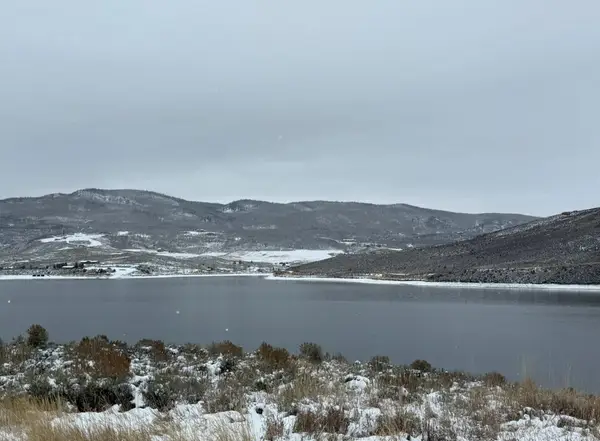32563 Ute Trail, Oak Creek, CO 80467
Local realty services provided by:Better Homes and Gardens Real Estate Kenney & Company
32563 Ute Trail,Oak Creek, CO 80467
$759,500
- 3 Beds
- 3 Baths
- 1,647 sq. ft.
- Single family
- Active
Listed by: cheryl foote
Office: compass
MLS#:S1061997
Source:CO_SAR
Price summary
- Price:$759,500
- Price per sq. ft.:$461.14
- Monthly HOA dues:$10.42
About this home
This cozy 3 bedroom, 2.5 bathroom home is snuggled in a mature aspen grove in the quiet Morningside Subdivision of Stagecoach. The open concept living room and dinning area boast beautiful hardwood floors, vaulted ceilings, a wood burning stove to keep you toasty warm, and is flooded with natural light from the large scenic windows. The chef's kitchen features a fleet of stainless steel appliances, granite counter tops and an eat-in bar prime for entertaining. Open the sliding glass doors on to the deck to enjoy a morning coffee or evening cocktail while soaking up all the beauty and expansiveness of the mountain surroundings. The impressive backyard features a patio for dining alfresco, a tiered garden area and a fire pit perfect for roasting s'mores. All bedrooms are located on the upper level and the primary bedroom has its own private ensuite bathroom and walk-in closet. The attached one car garage has room to store the gear and toys you need to make the most of the South Routt adventures. Property is located just 22 miles from the world-class skiing and other amenities of Steamboat Springs and just moments away from Stagecoach State Park, Flattops Wilderness Area and Sarvis Creek Wilderness Area. Boating, fishing, camping, hiking, and snowmobiling are all just steps outside your door.
Contact an agent
Home facts
- Year built:2005
- Listing ID #:S1061997
- Added:150 day(s) ago
- Updated:January 07, 2026 at 03:34 PM
Rooms and interior
- Bedrooms:3
- Total bathrooms:3
- Full bathrooms:2
- Half bathrooms:1
- Living area:1,647 sq. ft.
Heating and cooling
- Heating:Baseboard
Structure and exterior
- Roof:Asphalt
- Year built:2005
- Building area:1,647 sq. ft.
- Lot area:0.71 Acres
Schools
- High school:Soroco
- Middle school:Soroco
- Elementary school:South Routt
Utilities
- Water:Private, Well
- Sewer:Septic Available, Septic Tank
Finances and disclosures
- Price:$759,500
- Price per sq. ft.:$461.14
- Tax amount:$3,028 (2024)
New listings near 32563 Ute Trail
- New
 $259,000Active0.61 Acres
$259,000Active0.61 Acres30025 Bannock Trail, Oak Creek, CO 80467
MLS# S1065791Listed by: ROUTT COUNTY REALTY - New
 $169,000Active2.23 Acres
$169,000Active2.23 AcresTBD Lot 1 Hoseback Bernart Subdivision, Oak Creek, CO 80467
MLS# S1065742Listed by: THE STEAMBOAT GROUP  $40,000Active0.87 Acres
$40,000Active0.87 Acres20331 King Bolt Way, Oak Creek, CO 80467
MLS# S1064318Listed by: COLDWELL BANKER MOUNTAIN PROPERTIES $50,000Active0.67 Acres
$50,000Active0.67 Acres33113 Pima Way, Oak Creek, CO 80467
MLS# S1064360Listed by: COLDWELL BANKER MOUNTAIN PROPERTIES $545,000Active3 beds 2 baths1,416 sq. ft.
$545,000Active3 beds 2 baths1,416 sq. ft.23015 Schussmark Trail #C, Oak Creek, CO 80467
MLS# S1064514Listed by: STEAMBOAT MOUNTAIN REAL ESTATE $110,000Active0.15 Acres
$110,000Active0.15 Acres104 Oak Ridge Circle, Oak Creek, CO 80467
MLS# S1064314Listed by: COLDWELL BANKER MOUNTAIN PROPERTIES $105,000Pending0.4 Acres
$105,000Pending0.4 Acres24838 Arapahoe Road, Oak Creek, CO 80467
MLS# S1064486Listed by: RE/MAX PARTNERS $1,590,000Active4 beds 3 baths2,773 sq. ft.
$1,590,000Active4 beds 3 baths2,773 sq. ft.30615 Boot Court, Oak Creek, CO 80467
MLS# S1064167Listed by: STEAMBOAT SOTHEBY'S INTERNATIONAL REALTY $775,000Active35 Acres
$775,000Active35 Acres29250 Lakeside Lane, Oak Creek, CO 80467
MLS# S1064291Listed by: COMPASS $499,000Active3 beds 2 baths1,280 sq. ft.
$499,000Active3 beds 2 baths1,280 sq. ft.133 Oak Ridge Circle #B, Oak Creek, CO 80467
MLS# S1064288Listed by: TOWN & COUNTRY PROPERTIES
