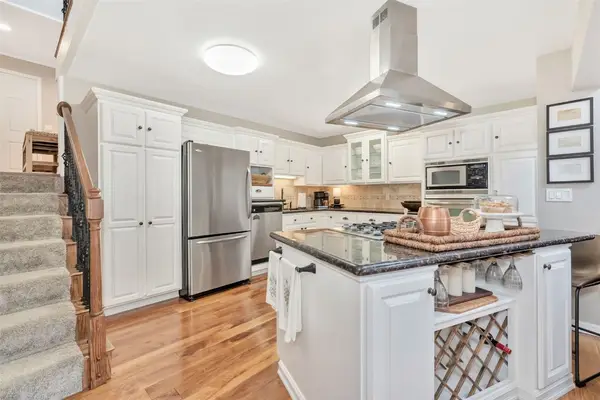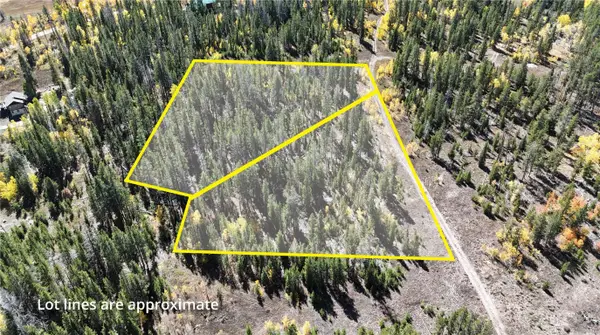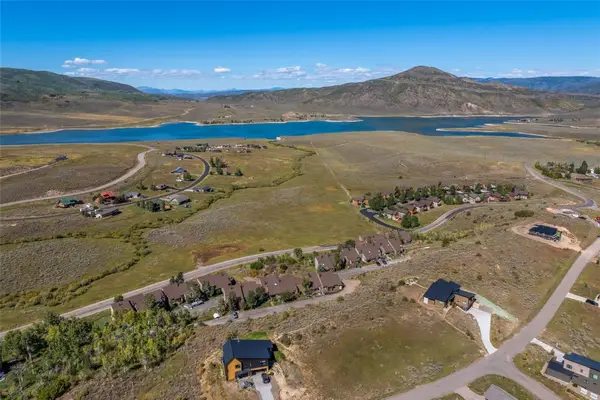33181 Wenatchi Trail, Oak Creek, CO 80467
Local realty services provided by:Better Homes and Gardens Real Estate Kenney & Company
33181 Wenatchi Trail,Oak Creek, CO 80467
$1,249,000
- 3 Beds
- 3 Baths
- 2,380 sq. ft.
- Single family
- Active
Listed by:anne mayberry
Office:steamboat sotheby's international realty
MLS#:S1051115
Source:CO_SAR
Price summary
- Price:$1,249,000
- Price per sq. ft.:$524.79
- Monthly HOA dues:$10
About this home
This newly built cabin in the woods "retreat" captures the essence of quiet and peaceful living. With an open floor plan throughout, the basement/downstairs is a walkout, and mostly above ground. The main level features an open kitchen, breakfast nook/dining space, and kitchen bar seating. A stone fireplace and generous wrapped deck including picturesque views and privacy are the obvious special features. The bedroom on the main has access to a small exterior deck facing the wooded back of the property. The loft is open and bright with 2 distinct areas. There are beautifully tiled walk in shower bathrooms on all three levels, with an offfice/flex space and separate bedroom/family room on the lower level. How one chooses to use all of the spaces is limited only by one's needs and imagination.
This listing includes the adjacent lot, 33177 Wenatchi Trail, Account #R3555470. 33177 Wenatchi is a buildable lot with the shared well location on 33181 Wenatchi Trail.
The newly completed Wenatchi home is located just far enough off CR 16 for a sense of complete seclusion and privacy, yet on the county maintained Wenatchi Trail. Across from this Coventry Log Home (https://coventryloghomes.com/) is vast open space and views of the back side of Woodchuck Mountain.
Adventure awaits all around from your newly discovered sanctuary! Stagecoach Reservoir is a short drive closer to civilization, and a x-country winter ski trail and Silver Creek Wilderness area are nearby. If you find yourself itching for more people interaction, Oak Creek is close and Steamboat Springs not too far for a "fix" with all the trappings of a bustling resort community!
Contact an agent
Home facts
- Year built:2024
- Listing ID #:S1051115
- Added:455 day(s) ago
- Updated:September 26, 2025 at 02:34 PM
Rooms and interior
- Bedrooms:3
- Total bathrooms:3
- Living area:2,380 sq. ft.
Heating and cooling
- Heating:Electric, Hot Water, Propane, Radiant, Radiant Floor
Structure and exterior
- Roof:Asphalt
- Year built:2024
- Building area:2,380 sq. ft.
- Lot area:1.38 Acres
Schools
- High school:Soroco
- Middle school:Soroco
- Elementary school:South Routt
Utilities
- Water:Well
- Sewer:Septic Available, Septic Tank
Finances and disclosures
- Price:$1,249,000
- Price per sq. ft.:$524.79
- Tax amount:$3,709 (2024)
New listings near 33181 Wenatchi Trail
- New
 $560,000Active3 beds 2 baths1,416 sq. ft.
$560,000Active3 beds 2 baths1,416 sq. ft.23045 Schussmark Trail #C, Oak Creek, CO 80467
MLS# S1062722Listed by: THE GROUP REAL ESTATE, LLC - New
 $59,000Active1.02 Acres
$59,000Active1.02 AcresTBD Appaloosa Way, Oak Creek, CO 80467
MLS# S1062691Listed by: THE STEAMBOAT GROUP - New
 $529,000Active3 beds 2 baths1,418 sq. ft.
$529,000Active3 beds 2 baths1,418 sq. ft.30321 County Road 16 #204, Oak Creek, CO 80467
MLS# S1062675Listed by: THE GROUP REAL ESTATE, LLC - New
 $855,000Active3 beds 2 baths1,356 sq. ft.
$855,000Active3 beds 2 baths1,356 sq. ft.34130 Whiffle Tree Trail, Oak Creek, CO 80467
MLS# 6262688Listed by: TRELORA REALTY, INC. - New
 $710,000Active3 beds 2 baths1,680 sq. ft.
$710,000Active3 beds 2 baths1,680 sq. ft.408 N Grant Avenue, Oak Creek, CO 80467
MLS# S1062510Listed by: TOWN & COUNTRY PROPERTIES  $995,000Active3 beds 4 baths2,035 sq. ft.
$995,000Active3 beds 4 baths2,035 sq. ft.30610 Relay Court, Oak Creek, CO 80467
MLS# S1062541Listed by: THE GROUP REAL ESTATE, LLC $45,000Active0.5 Acres
$45,000Active0.5 Acres33636 Seneca Trail, Oak Creek, CO 80467
MLS# S1062513Listed by: KELLER WILLIAMS REALTY NORTHER $849,900Active21.08 Acres
$849,900Active21.08 Acres21525 Green Ridge Court, Oak Creek, CO 80467
MLS# S1062430Listed by: THE GROUP REAL ESTATE, LLC $19,000Active0.87 Acres
$19,000Active0.87 AcresLot 52 Springboard Trail, Oak Creek, CO 80467
MLS# S1062384Listed by: RE/MAX PARTNERS $1,950,000Active4 beds 4 baths2,499 sq. ft.
$1,950,000Active4 beds 4 baths2,499 sq. ft.TBD Highway 131, Oak Creek, CO 80467
MLS# S1062395Listed by: THE AGENCY STEAMBOAT SPRINGS
