512 Crawford Lane, Palisade, CO 81526
Local realty services provided by:Better Homes and Gardens Real Estate Kenney & Company
512 Crawford Lane,Palisade, CO 81526
$550,000
- 4 Beds
- 2 Baths
- 1,546 sq. ft.
- Single family
- Pending
Listed by: rori miller
Office: liv sotheby's i.r.
MLS#:S1059603
Source:CO_SAR
Price summary
- Price:$550,000
- Price per sq. ft.:$355.76
About this home
Welcome to effortless living in the heart of Palisade Wine Country—where vineyard views, small-town charm, and outdoor adventure collide. Tucked on a quiet street with no neighbors behind you, this move-in-ready home offers sweeping, unobstructed views of Mt. Garfield from the expansive back patio and Grand Mesa views from the front porch.
Step inside to a spacious, light-filled layout with an open-concept design that’s ideal for entertaining. The oversized kitchen features a large island, stainless appliances, cooktop, double oven, and a generous walk-in pantry—perfect for hosting after a day of wine tasting or trail exploring. The cozy living room features a gas fireplace, perfect for curling up on chilly winter nights.
With four bedrooms and two primary suites (one on each level), there’s plenty of flexibility for guests, multi-gen living, or extra work-from-home space. The upstairs laundry is conveniently located near most bedrooms. Need storage or room for toys? You’ll love the oversized garage plus extra RV parking.
Outside is a true retreat. Enjoy the shady, tree-lined backyard complete with a gas fire feature, peach, apple, and plum trees, and a vine-covered pergola—perfect for a hot tub or quiet evenings under the stars. Whether you're sipping morning coffee or winding down with a glass of local wine, the setting is simply perfect.
And the location? You’re just minutes (or steps!) from Palisade’s best—walk or bike to wineries, tasting rooms, restaurants, brewery, distillery, the farmers market, or Riverbend Park festivals. Hike the Rim Trail, float the Colorado River, or cruise the Fruit & Wine Byway—Palisade is your playground.
Low-maintenance and beautifully renovated, this home blends comfort, convenience, and the Palisade lifestyle. Whether you’re seeking a full-time residence, seasonal retreat, or lock-and-leave investment, this one checks every box.
Contact an agent
Home facts
- Year built:1982
- Listing ID #:S1059603
- Added:155 day(s) ago
- Updated:November 15, 2025 at 08:45 AM
Rooms and interior
- Bedrooms:4
- Total bathrooms:2
- Full bathrooms:1
- Living area:1,546 sq. ft.
Heating and cooling
- Cooling:1 Unit
- Heating:Baseboard
Structure and exterior
- Roof:Shingle
- Year built:1982
- Building area:1,546 sq. ft.
- Lot area:0.18 Acres
Utilities
- Water:Public, Water Available
- Sewer:Connected, Public Sewer, Sewer Available, Sewer Connected
Finances and disclosures
- Price:$550,000
- Price per sq. ft.:$355.76
- Tax amount:$2,308 (2024)
New listings near 512 Crawford Lane
- New
 $449,500Active3 beds 3 baths1,746 sq. ft.
$449,500Active3 beds 3 baths1,746 sq. ft.829 Montclair Drive, Palisade, CO 81526
MLS# 20255361Listed by: HOMETOWN REALTY OF GRAND JUNCTION - New
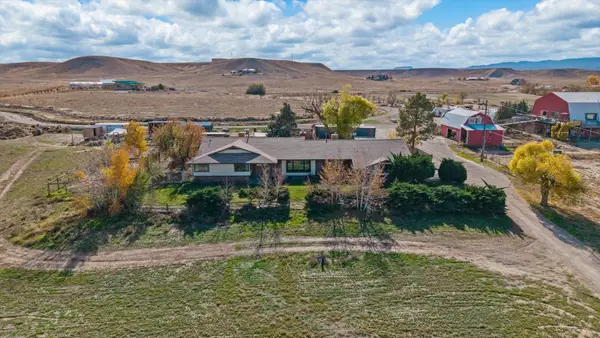 $998,000Active4 beds 3 baths2,563 sq. ft.
$998,000Active4 beds 3 baths2,563 sq. ft.3365 C Road, Palisade, CO 81526
MLS# 20255336Listed by: RE/MAX 4000, INC - New
 $825,000Active4 beds 2 baths2,094 sq. ft.
$825,000Active4 beds 2 baths2,094 sq. ft.830 Lincoln Court, Palisade, CO 81526
MLS# 20255306Listed by: THE CHRISTI REECE GROUP 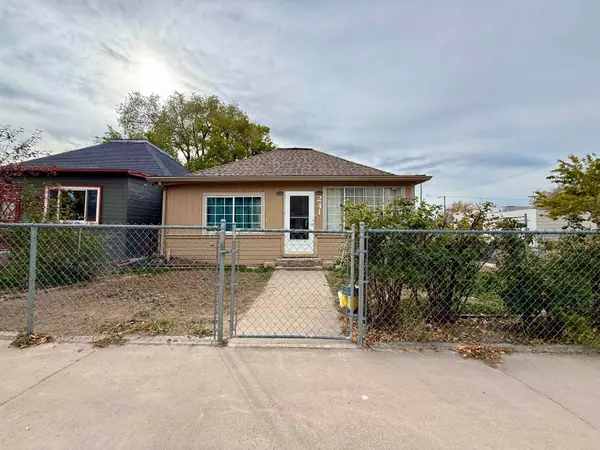 $340,000Pending2 beds 1 baths1,000 sq. ft.
$340,000Pending2 beds 1 baths1,000 sq. ft.241 W 4th Street, Palisade, CO 81526
MLS# 20255230Listed by: BRAY REAL ESTATE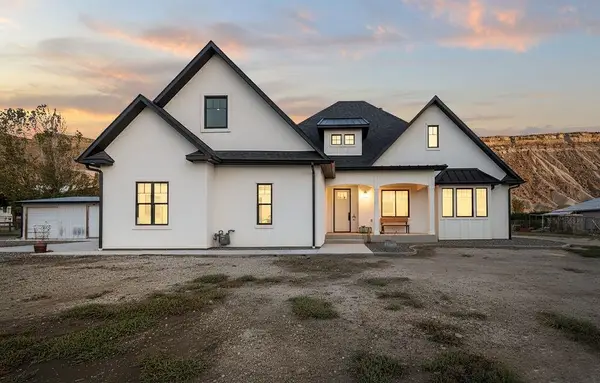 $1,250,000Active4 beds 4 baths2,534 sq. ft.
$1,250,000Active4 beds 4 baths2,534 sq. ft.3644 G 7/10 Road, Palisade, CO 81526
MLS# 20255008Listed by: BRAY REAL ESTATE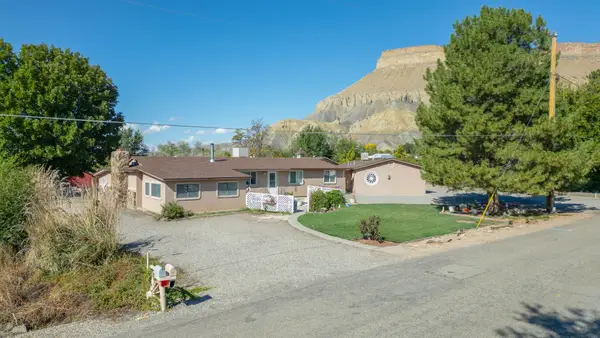 Listed by BHGRE$670,000Active2 beds 3 baths2,214 sq. ft.
Listed by BHGRE$670,000Active2 beds 3 baths2,214 sq. ft.721 35 6/10 Road, Palisade, CO 81526
MLS# 20254950Listed by: BETTER HOMES AND GARDENS FRUIT & WINE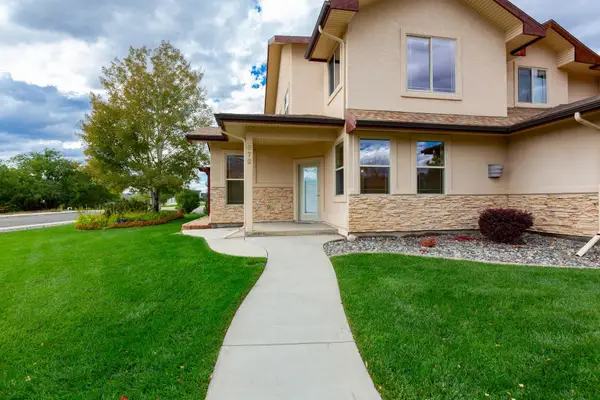 $429,000Pending2 beds 3 baths1,731 sq. ft.
$429,000Pending2 beds 3 baths1,731 sq. ft.872 Montclair Drive, Palisade, CO 81526
MLS# 20254935Listed by: RE/MAX 4000, INC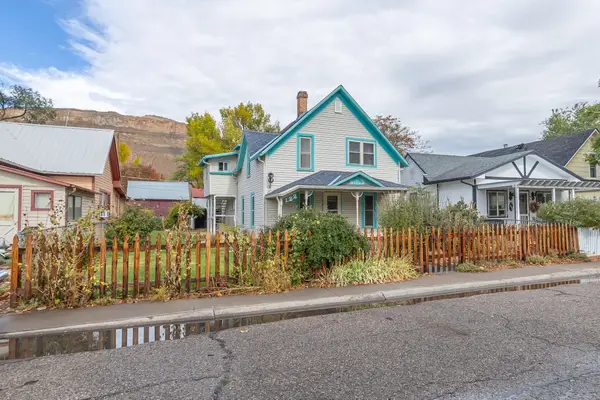 Listed by BHGRE$543,000Active3 beds 3 baths2,081 sq. ft.
Listed by BHGRE$543,000Active3 beds 3 baths2,081 sq. ft.122 W 5th Street, Palisade, CO 81526
MLS# 20254917Listed by: BETTER HOMES AND GARDENS FRUIT & WINE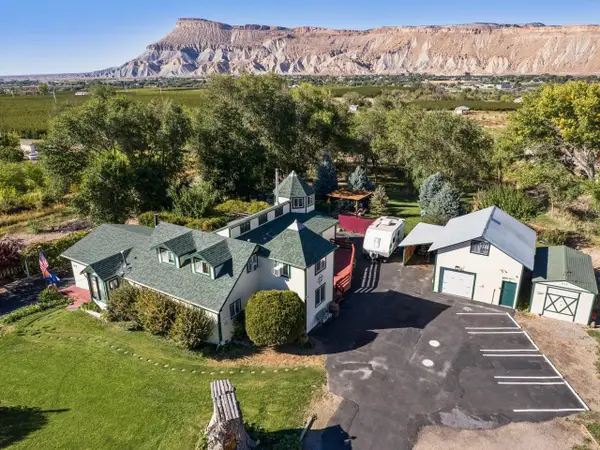 $910,000Active4 beds 4 baths3,194 sq. ft.
$910,000Active4 beds 4 baths3,194 sq. ft.3694 F Road, Palisade, CO 81526
MLS# 20254816Listed by: THE CHRISTI REECE GROUP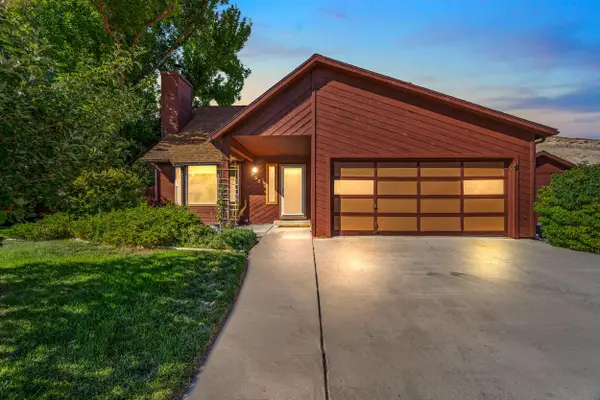 $539,000Active4 beds 2 baths1,584 sq. ft.
$539,000Active4 beds 2 baths1,584 sq. ft.532 Crawford Lane, Palisade, CO 81526
MLS# 20254696Listed by: EXP REALTY, LLC
