15947 S Perry Park Road, Palmer Lake, CO 80133
Local realty services provided by:Better Homes and Gardens Real Estate Kenney & Company
15947 S Perry Park Road,Palmer Lake, CO 80133
$899,000
- 3 Beds
- 1 Baths
- 1,467 sq. ft.
- Single family
- Active
Listed by:michael turnerMichael@homesbyturner.com,719-434-0199
Office:liv sotheby's international realty
MLS#:9109509
Source:ML
Price summary
- Price:$899,000
- Price per sq. ft.:$612.82
About this home
Truly special Colorado dream available for the first time on the open market. Charming log cabin positioned right outside of the picturesque town of Palmer Lake on 35 acres of diverse vegetation - hay field, lush meadow w/ wildflowers, large boulder outcroppings and a mixture of ponderosa pines, spruce, scrub oak and fir trees. Phenomenal sweeping views of the surrounding treed buttes and mountains. Ag zoning allowing for two full size homes as well as a guest house to be built. Two turn of the century barns, detached workshop/storage building, a metal chicken coop, original outhouse and studio. The cabin has been lovingly cared for and maintained. The cabin has large windows for loads of natural light, new carpet, new LVP and awe-inspiring views. The great room has beamed ceilings with tongue and groove wood, moss rock wood burning fireplace, original custom built-ins, solid wood unique doors, tongue and groove wall coverings and new lvp plank flooring over hardwood. Eat-in kitchen w/ original hand made solid wood scalloped cabinetry. Main level bedroom and two lower level bedrooms. Light flooded main level office w/ windows surrounding two sides and a walk-out to the 21x12 deck with amazing views. The lower level family room has a moss rock wood burning fireplace, timber support beams and wood walls. The bathroom has been completely remodeled. Developed trail that provides access up the mountainside via suv, atv or horses with amazing vistas. No covenants or HOA. Zoned for horses, other livestock and outbuildings. This is the best of both worlds - great access to the every day amenities while living on gorgeous and private acreage. The Quick access to Highway 83 and I-25. Located with easy access to Colorado Springs, Palmer Lake, Monument and Denver on year-round maintained paved roads. No HOA or covenants. Additional 72 acres w/ cabin bordering this property is available for purchase which would be a total of 107 acres with both properties.
Contact an agent
Home facts
- Year built:1942
- Listing ID #:9109509
Rooms and interior
- Bedrooms:3
- Total bathrooms:1
- Full bathrooms:1
- Living area:1,467 sq. ft.
Heating and cooling
- Heating:Forced Air
Structure and exterior
- Roof:Composition
- Year built:1942
- Building area:1,467 sq. ft.
- Lot area:35 Acres
Schools
- High school:Castle View
- Middle school:Castle Rock
- Elementary school:Larkspur
Utilities
- Water:Well
- Sewer:Septic Tank
Finances and disclosures
- Price:$899,000
- Price per sq. ft.:$612.82
- Tax amount:$1,519 (2025)
New listings near 15947 S Perry Park Road
- New
 $495,000Active2 beds 2 baths1,153 sq. ft.
$495,000Active2 beds 2 baths1,153 sq. ft.765 2nd Street, Palmer Lake, CO 80133
MLS# 7398596Listed by: MAIN STREET BROKERS - New
 $649,000Active5 beds 3 baths2,288 sq. ft.
$649,000Active5 beds 3 baths2,288 sq. ft.25 Sailing Way, Palmer Lake, CO 80133
MLS# 6919780Listed by: MAIN STREET BROKERS - New
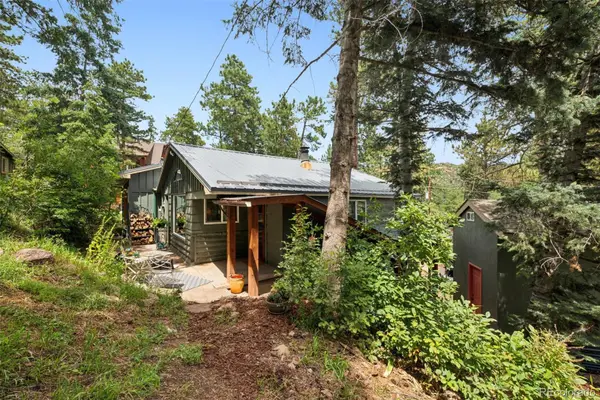 $579,000Active3 beds 4 baths1,962 sq. ft.
$579,000Active3 beds 4 baths1,962 sq. ft.191 Shady Lane, Palmer Lake, CO 80133
MLS# 2984957Listed by: ENGEL & VOELKERS PIKES PEAK - New
 $389,900Active3 beds 3 baths1,483 sq. ft.
$389,900Active3 beds 3 baths1,483 sq. ft.42 Vale Circle, Palmer Lake, CO 80133
MLS# 7542647Listed by: PIKES PEAK DREAM HOMES REALTY  $599,000Active3 beds 3 baths1,704 sq. ft.
$599,000Active3 beds 3 baths1,704 sq. ft.113 Oakdale Drive, Palmer Lake, CO 80133
MLS# 1041901Listed by: EXP REALTY LLC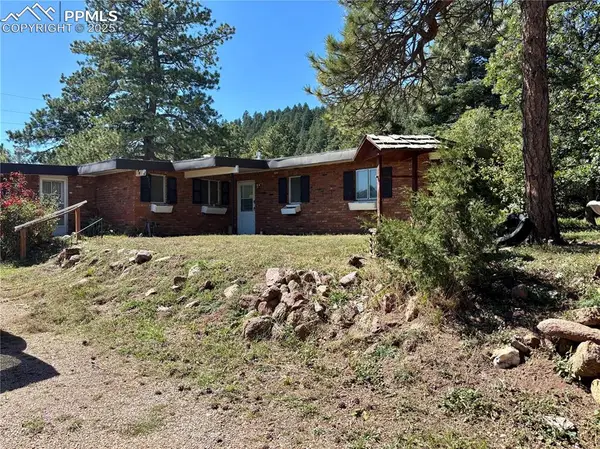 $400,000Active3 beds 2 baths1,722 sq. ft.
$400,000Active3 beds 2 baths1,722 sq. ft.53 Pineview Street, Palmer Lake, CO 80133
MLS# 7918955Listed by: TRUE NORTH REALTY $775,000Active4 beds 4 baths2,600 sq. ft.
$775,000Active4 beds 4 baths2,600 sq. ft.18625 Rockbrook Road, Palmer Lake, CO 80133
MLS# 8755787Listed by: KELLER WILLIAMS INTEGRITY REAL ESTATE LLC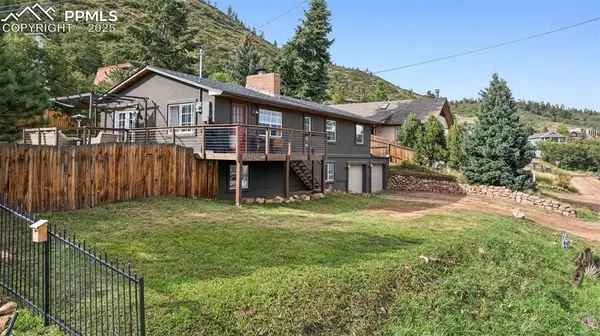 $625,000Active4 beds 3 baths2,064 sq. ft.
$625,000Active4 beds 3 baths2,064 sq. ft.92 Hillside Road, Palmer Lake, CO 80133
MLS# 4202335Listed by: THE PROPERTY GROUP, INC.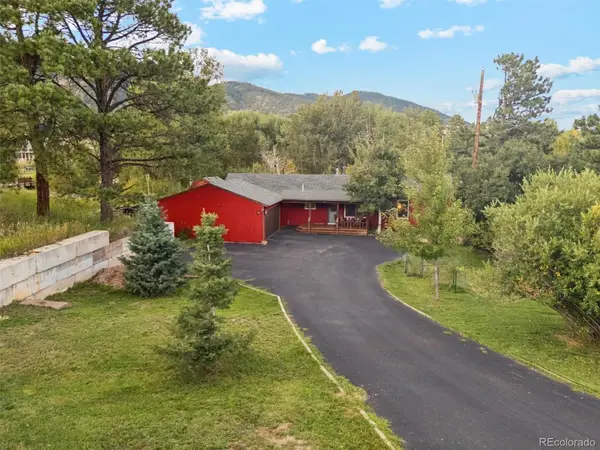 $497,800Active2 beds 2 baths1,129 sq. ft.
$497,800Active2 beds 2 baths1,129 sq. ft.96 Greeley Boulevard, Palmer Lake, CO 80133
MLS# 5771838Listed by: YOUR CASTLE REALTY LLC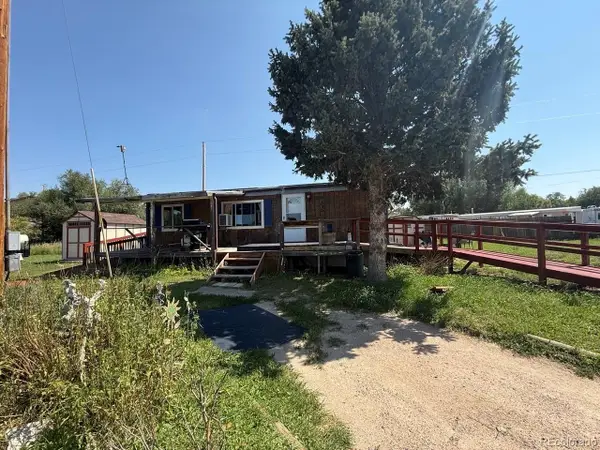 $60,000Active3 beds 1 baths960 sq. ft.
$60,000Active3 beds 1 baths960 sq. ft.695 Highway 105, Palmer Lake, CO 80133
MLS# 9778370Listed by: MAIN STREET BROKERS
