11253 Crawford Road, Paonia, CO 81428
Local realty services provided by:Better Homes and Gardens Real Estate Fruit & Wine
11253 Crawford Road,Paonia, CO 81428
$799,000
- 5 Beds
- 4 Baths
- 2,880 sq. ft.
- Single family
- Active
Listed by: liz heidrick, jamie hart
Office: needlerock mountain realty & lands, llc.
MLS#:20251162
Source:CO_GJARA
Price summary
- Price:$799,000
- Price per sq. ft.:$277.43
About this home
A Western Colorado Sanctuary with Breathtaking Views & Endless Possibilities Escape to your own private retreat on 10+ lush, irrigated acres just outside Paonia—where fertile land, panoramic mountain vistas, and exceptional design come together in perfect harmony. With 12 shares of Minnesota Creek irrigation water and a coveted Bone Mesa domestic water tap, this property offers the rare combination of beauty, comfort, and productivity. The inviting ranch-style home with walkout basement offers 5 spacious bedrooms and 3 updated bathrooms, including two main-level bedrooms with private ensuite baths. Soaring vaulted ceilings with rustic wood beams frame the airy living room, while the chef’s kitchen impresses with rich cherry cabinetry, gleaming quartz countertops, and premium stainless appliances. Every space has been thoughtfully designed for both everyday living and effortless entertaining. Step outside to a wraparound deck overlooking dramatic views of Mount Lamborn, the West Elk Mountains, the North Fork Valley, and the northern ranges—a stunning backdrop for morning coffee or sunset gatherings. Downstairs, the fully finished basement transforms into an entertainment haven with a wet bar, pool table, cozy media lounge, and three more bedrooms, including one with walkout access ideal for a guest suite, home office, or yoga studio. Equestrians will love the sturdy, powered barn with four stalls, tack room, hay loft, and lush irrigated pastures, while the 2-car garage with attached office, laundry area, and plumbing for a future bath adds even more versatility. Additional outbuildings, a generous fenced garden, and a tranquil pond enhance the property’s serene, self-sufficient lifestyle. The entire estate is fully fenced to protect your animals and ensure peace of mind. More than just a home, this is a rare Colorado haven—where you can live, create, and thrive surrounded by beauty. Don’t miss your chance to make it yours. "NEW CARPET in the attached Garage Office.”
Contact an agent
Home facts
- Year built:1979
- Listing ID #:20251162
- Added:273 day(s) ago
- Updated:December 19, 2025 at 03:27 PM
Rooms and interior
- Bedrooms:5
- Total bathrooms:4
- Full bathrooms:4
- Living area:2,880 sq. ft.
Heating and cooling
- Cooling:Evaporative Cooling
- Heating:Electric, Pellet Stove
Structure and exterior
- Roof:Metal
- Year built:1979
- Building area:2,880 sq. ft.
- Lot area:10.8 Acres
Schools
- High school:North Fork High School
- Middle school:Open Enrollement
- Elementary school:Open Enrollment
Utilities
- Sewer:Septic Tank
Finances and disclosures
- Price:$799,000
- Price per sq. ft.:$277.43
New listings near 11253 Crawford Road
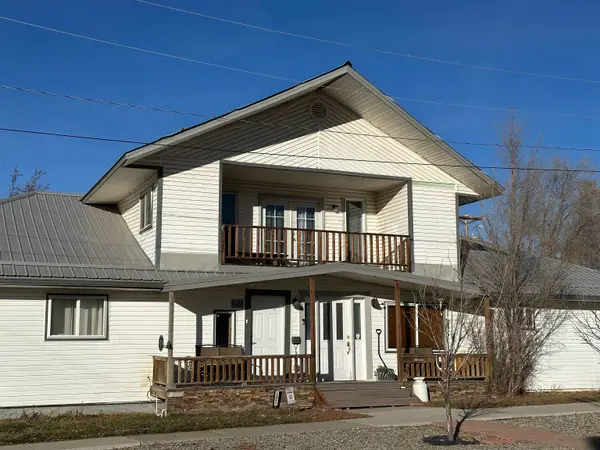 $725,000Active7 beds 4 baths3,934 sq. ft.
$725,000Active7 beds 4 baths3,934 sq. ft.201 Box Elder Avenue, Paonia, CO 81418
MLS# 20254636Listed by: NEEDLEROCK MOUNTAIN REALTY & LANDS, LLC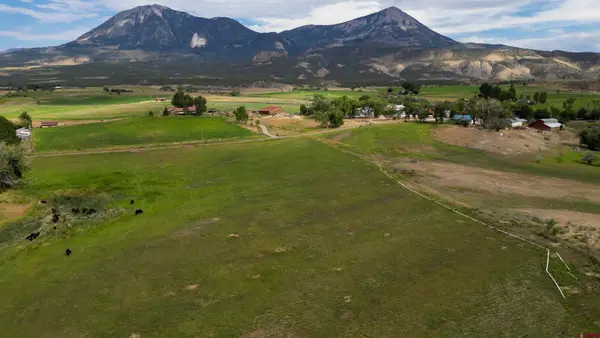 $325,000Active7.01 Acres
$325,000Active7.01 Acres11545 Crawford Road, Paonia, CO 81428
MLS# 20254118Listed by: NEEDLEROCK MOUNTAIN REALTY & LANDS, LLC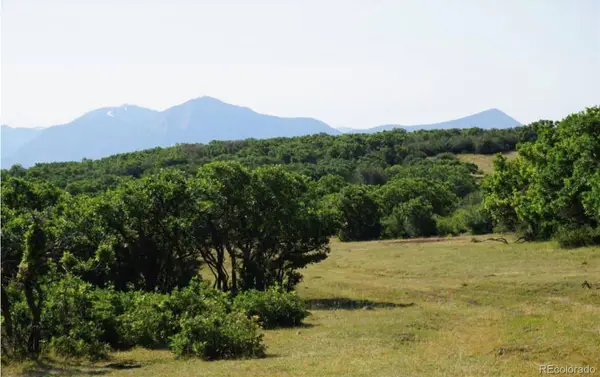 $995,000Active465 Acres
$995,000Active465 Acres18965 Johnson Road, Paonia, CO 81428
MLS# 8652543Listed by: EDGE REAL ESTATE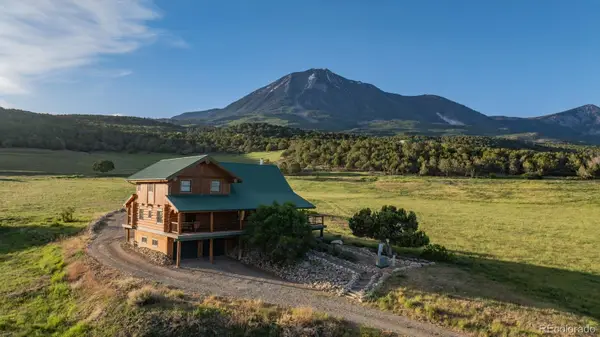 $3,950,000Pending387 Acres
$3,950,000Pending387 Acres13010 Dry Gulch Road, Paonia, CO 81428
MLS# 4845699Listed by: M4 RANCH GROUP, LLC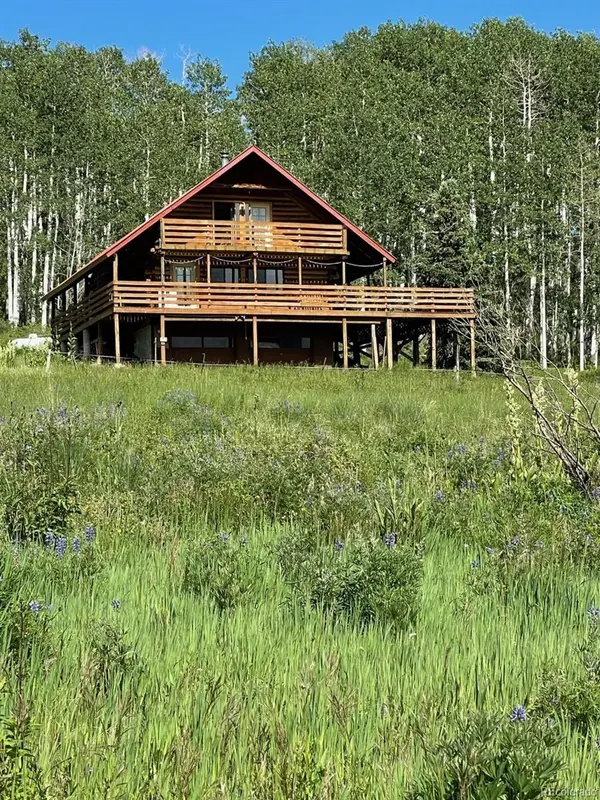 $509,900Active3 beds 2 baths1,754 sq. ft.
$509,900Active3 beds 2 baths1,754 sq. ft.41014 Beaver Trail Lane, Paonia, CO 81428
MLS# 1734294Listed by: BROKERS GUILD REAL ESTATE
