128 Horizon Circle, Parachute, CO 81635
Local realty services provided by:Better Homes and Gardens Real Estate Fruit & Wine
128 Horizon Circle,Parachute, CO 81635
$124,900
- 3 Beds
- 2 Baths
- 1,016 sq. ft.
- Single family
- Active
Listed by: jim brunswick - the brunswick team
Office: re/max 4000, inc
MLS#:20254570
Source:CO_GJARA
Price summary
- Price:$124,900
- Price per sq. ft.:$122.93
- Monthly HOA dues:$650
About this home
Welcome to your dream home in the heart of Saddleback Creek, nestled in the stunning landscapes of Battlement Mesa, Colorado! This brand-new Beacon model by Waco 1 offers modern living at its finest, with 3 spacious bedrooms, 2 full baths, and 1016 square feet of thoughtfully designed space. Step inside to an open-concept layout featuring a bright living area, gourmet kitchen with sleek appliances, quartz countertops, and ample storage. The primary suite boasts a private bath and walk-in closet, while two additional bedrooms provide flexibility for family, guests, or a home office. High-efficiency windows, LED lighting, and energy-saving features ensure comfort and low utility bills year-round. Outside, enjoy the serene beauty of Colorado's Western Slope—mountain views, fresh air, and easy access to hiking, golfing at Battlement Mesa Golf Club, and the Colorado River. Saddleback Creek community amenities include parks, trails, and a welcoming neighborhood vibe. Estimated completion: September 30, 2025. Don't miss this opportunity to own a piece of paradise—schedule your tour today!
Contact an agent
Home facts
- Year built:2025
- Listing ID #:20254570
- Added:148 day(s) ago
- Updated:February 13, 2026 at 08:47 PM
Rooms and interior
- Bedrooms:3
- Total bathrooms:2
- Full bathrooms:2
- Living area:1,016 sq. ft.
Heating and cooling
- Cooling:Central Air
- Heating:Forced Air, Natural Gas
Structure and exterior
- Roof:Asphalt, Composition
- Year built:2025
- Building area:1,016 sq. ft.
- Lot area:0.2 Acres
Schools
- High school:Grand Valley
- Middle school:Grand Valley
- Elementary school:Bea Underwood/ LW St John
Utilities
- Water:Public
- Sewer:Connected
Finances and disclosures
- Price:$124,900
- Price per sq. ft.:$122.93
New listings near 128 Horizon Circle
- New
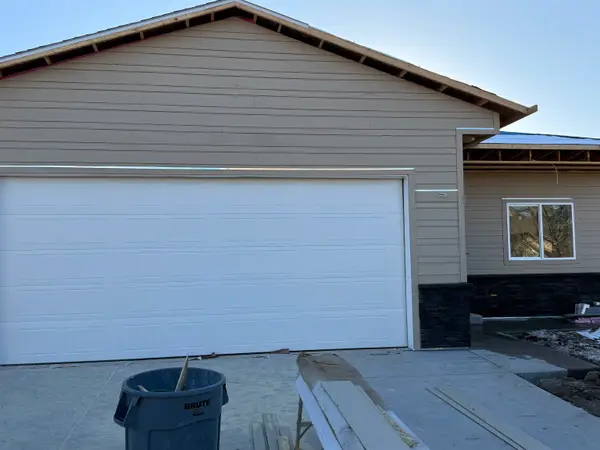 $469,000Active3 beds 2 baths1,632 sq. ft.
$469,000Active3 beds 2 baths1,632 sq. ft.214 Limberpine Circle, Parachute, CO 81635
MLS# 20260424Listed by: EXP REALTY, LLC 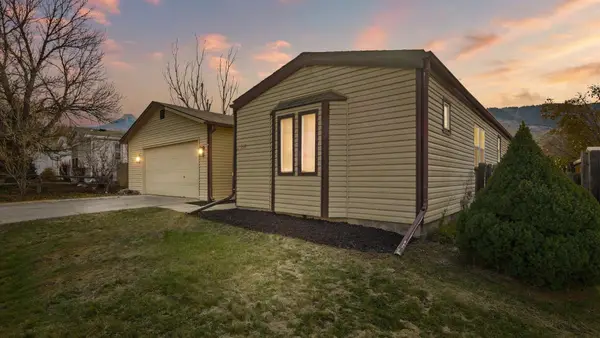 $364,000Active3 beds 2 baths1,228 sq. ft.
$364,000Active3 beds 2 baths1,228 sq. ft.227 E Tamarack Circle, Parachute, CO 81635
MLS# 20260386Listed by: REALTY ONE GROUP WESTERN SLOPE $439,900Active3 beds 3 baths2,444 sq. ft.
$439,900Active3 beds 3 baths2,444 sq. ft.12 W Ridge Court, Parachute, CO 81635
MLS# 20260059Listed by: COLDWELL BANKER DISTINCTIVE PROPERTIES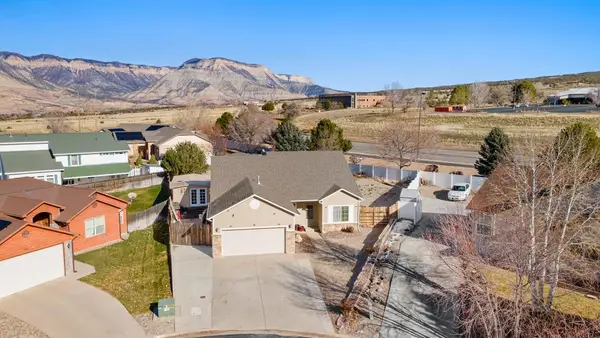 $547,500Active3 beds 2 baths1,634 sq. ft.
$547,500Active3 beds 2 baths1,634 sq. ft.42 Eagle Court, Parachute, CO 81635
MLS# 20255640Listed by: HOMESMART REALTY PARTNERS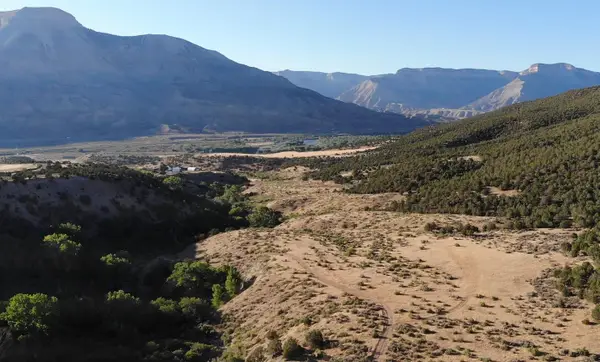 $299,000Pending104 Acres
$299,000Pending104 AcresTBD 2 County Road 300, Parachute, CO 81635
MLS# 20255394Listed by: UNITED COUNTRY REAL COLORADO PROPERTIES $189,000Pending4 beds 2 baths1,501 sq. ft.
$189,000Pending4 beds 2 baths1,501 sq. ft.155 Bent Creek Circle, Parachute, CO 81635
MLS# 20255327Listed by: RE/MAX 4000, INC $729,900Active3 beds 1 baths966 sq. ft.
$729,900Active3 beds 1 baths966 sq. ft.245 County Road 338, Parachute, CO 81635
MLS# 20255315Listed by: UNITED COUNTRY COLORADO BROKERS, INC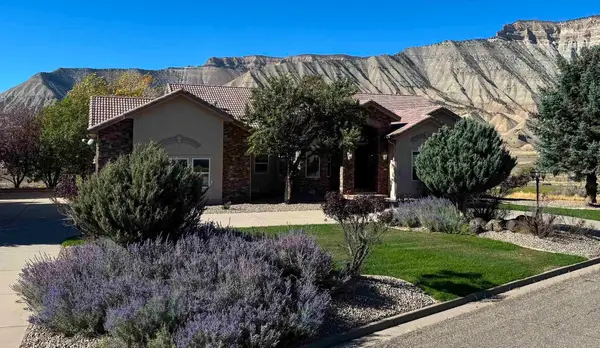 $945,000Active4 beds 5 baths4,290 sq. ft.
$945,000Active4 beds 5 baths4,290 sq. ft.233 Meadow Creek Drive, Parachute, CO 81635
MLS# 20254874Listed by: HARVEST REALTY, LLC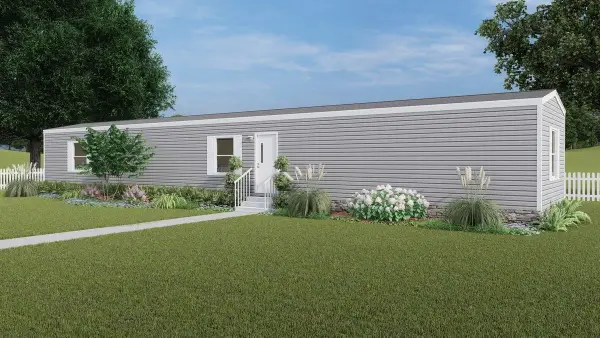 $134,500Active3 beds 2 baths1,170 sq. ft.
$134,500Active3 beds 2 baths1,170 sq. ft.124 W Carson Circle, Parachute, CO 81635
MLS# 20254653Listed by: RE/MAX 4000, INC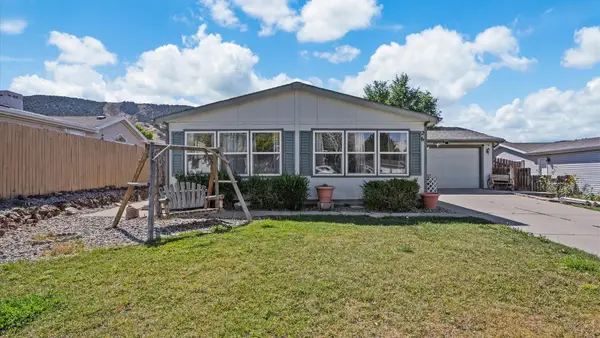 $369,999Pending3 beds 2 baths1,512 sq. ft.
$369,999Pending3 beds 2 baths1,512 sq. ft.26 Baker Hill Place, Parachute, CO 81635
MLS# 20254597Listed by: RONIN REAL ESTATE PROFESSIONALS ERA POWERED

