133 W Carson Circle, Parachute, CO 81635
Local realty services provided by:Better Homes and Gardens Real Estate Fruit & Wine
133 W Carson Circle,Parachute, CO 81635
$147,500
- 4 Beds
- 2 Baths
- 1,474 sq. ft.
- Single family
- Active
Listed by: jim brunswick - the brunswick team
Office: re/max 4000, inc
MLS#:20252199
Source:CO_GJARA
Price summary
- Price:$147,500
- Price per sq. ft.:$100.07
About this home
Special Buyer Incentives! RHP is offering 6 months of FREE lot rent on all homes sold in Saddleback Creek / Saddleback Village. PLUS, buyers of select Saddleback Village homes receive a FREE washer & dryer set from Clayton Homes (delivery & installation included, $1,998 value). Promo expires 3/30/2026. Welcome to Saddleback Creek in beautiful Battlement Mesa, Colorado—where quality, comfort, and value meet in this stunning new home built by TRU. Introducing the Marvel model, a thoughtfully designed 4-bedroom, 2-bathroom home offering 1,474 square feet of open living space and modern convenience. Estimated for completion on June 30, 2025, this home is your chance to own new construction in a peaceful, scenic community surrounded by Colorado’s natural beauty. Step inside and be greeted by a spacious living area that flows seamlessly into the dining room and kitchen, creating the perfect space for everyday living and entertaining. The kitchen is well-appointed with modern finishes, abundant cabinetry, and a large island ideal for meal prep or gathering with friends and family. The Marvel model offers a split-bedroom layout for added privacy, with the primary suite featuring a walk-in closet and en suite bath. Three additional bedrooms provide ample room for guests, home office space, or a growing household. A second full bath and a dedicated laundry area add to the home's functionality. Enjoy the benefits of new construction, energy efficiency, and low-maintenance living in a welcoming neighborhood. Saddleback Creek offers wide-open views, fresh air, and the tranquility of the Western Slope—just minutes from hiking, golfing, and the Colorado River. Don’t miss your opportunity to own this brand-new home in an established and desirable area. Schedule a tour today and see why the TRU Marvel is the perfect place to call home!
Contact an agent
Home facts
- Year built:2025
- Listing ID #:20252199
- Added:275 day(s) ago
- Updated:February 13, 2026 at 08:47 PM
Rooms and interior
- Bedrooms:4
- Total bathrooms:2
- Full bathrooms:2
- Living area:1,474 sq. ft.
Heating and cooling
- Cooling:Central Air
- Heating:Forced Air, Natural Gas
Structure and exterior
- Roof:Asphalt, Composition
- Year built:2025
- Building area:1,474 sq. ft.
- Lot area:0.2 Acres
Schools
- High school:Grand Valley
- Middle school:Grand Valley
- Elementary school:Bea Underwood/ LW St John
Utilities
- Water:Public
- Sewer:Connected
Finances and disclosures
- Price:$147,500
- Price per sq. ft.:$100.07
New listings near 133 W Carson Circle
- New
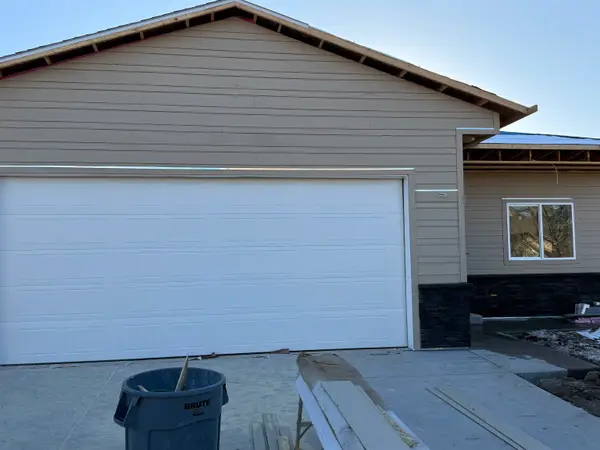 $469,000Active3 beds 2 baths1,632 sq. ft.
$469,000Active3 beds 2 baths1,632 sq. ft.214 Limberpine Circle, Parachute, CO 81635
MLS# 20260424Listed by: EXP REALTY, LLC 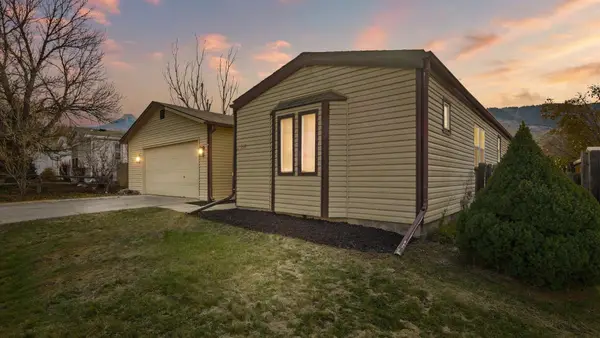 $364,000Active3 beds 2 baths1,228 sq. ft.
$364,000Active3 beds 2 baths1,228 sq. ft.227 E Tamarack Circle, Parachute, CO 81635
MLS# 20260386Listed by: REALTY ONE GROUP WESTERN SLOPE $439,900Active3 beds 3 baths2,444 sq. ft.
$439,900Active3 beds 3 baths2,444 sq. ft.12 W Ridge Court, Parachute, CO 81635
MLS# 20260059Listed by: COLDWELL BANKER DISTINCTIVE PROPERTIES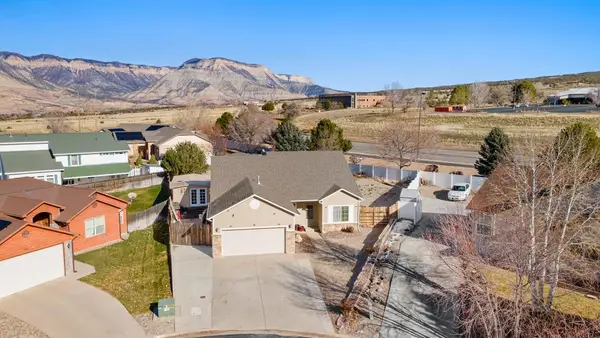 $547,500Active3 beds 2 baths1,634 sq. ft.
$547,500Active3 beds 2 baths1,634 sq. ft.42 Eagle Court, Parachute, CO 81635
MLS# 20255640Listed by: HOMESMART REALTY PARTNERS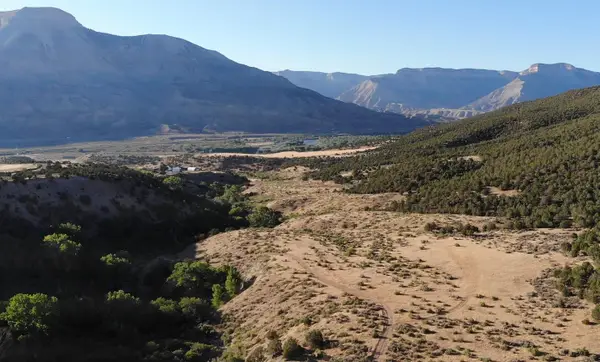 $299,000Pending104 Acres
$299,000Pending104 AcresTBD 2 County Road 300, Parachute, CO 81635
MLS# 20255394Listed by: UNITED COUNTRY REAL COLORADO PROPERTIES $189,000Pending4 beds 2 baths1,501 sq. ft.
$189,000Pending4 beds 2 baths1,501 sq. ft.155 Bent Creek Circle, Parachute, CO 81635
MLS# 20255327Listed by: RE/MAX 4000, INC $729,900Active3 beds 1 baths966 sq. ft.
$729,900Active3 beds 1 baths966 sq. ft.245 County Road 338, Parachute, CO 81635
MLS# 20255315Listed by: UNITED COUNTRY COLORADO BROKERS, INC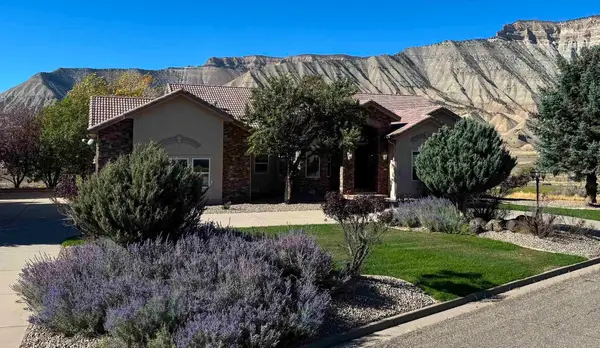 $945,000Active4 beds 5 baths4,290 sq. ft.
$945,000Active4 beds 5 baths4,290 sq. ft.233 Meadow Creek Drive, Parachute, CO 81635
MLS# 20254874Listed by: HARVEST REALTY, LLC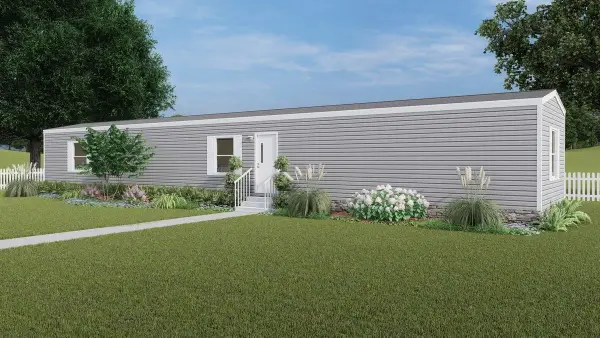 $134,500Active3 beds 2 baths1,170 sq. ft.
$134,500Active3 beds 2 baths1,170 sq. ft.124 W Carson Circle, Parachute, CO 81635
MLS# 20254653Listed by: RE/MAX 4000, INC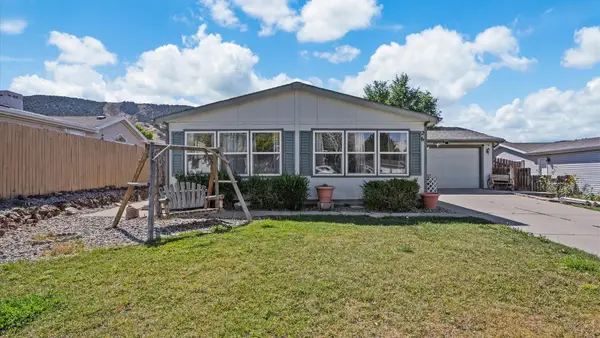 $369,999Pending3 beds 2 baths1,512 sq. ft.
$369,999Pending3 beds 2 baths1,512 sq. ft.26 Baker Hill Place, Parachute, CO 81635
MLS# 20254597Listed by: RONIN REAL ESTATE PROFESSIONALS ERA POWERED

