1691 County Road 300, Parachute, CO 81635
Local realty services provided by:Better Homes and Gardens Real Estate Kenney & Company
1691 County Road 300,Parachute, CO 81635
$1,199,000
- 3 Beds
- 3 Baths
- 3,160 sq. ft.
- Single family
- Active
Listed by: james vidamourjvidamour@fayranches.com,719-890-4590
Office: fay ranches inc
MLS#:9060071
Source:ML
Price summary
- Price:$1,199,000
- Price per sq. ft.:$379.43
About this home
The 4K Quarter Circle Ranch has it all: a custom home, outbuildings, hunting, BLM access, water rights, year-round access, and a greenhouse. This ranch is located in Parachute, Colorado, just 45 miles East of the Grand Junction Regional Airport. Whether it is growing your own vegetables and feeding the coy fish in the grow dome that interests you, or watching the herds of elk and mule deer from your patio, you will find the 4K Quarter Circle Ranch to be a great home or home away from home. There is a 3,160-sf workshop-garage building with an office and storage loft that will hold multiple vehicles with a camper hook-up. The centerpiece of the ranch is a well-crafted 3-bedroom/ 3-bathroom home designed in a barn-style with old-growth fir timber framing from San Juan Timberwrights, Inc. This home features 3100-sf with exposed beams and unique details that highlight its quality construction. Inside, you’ll find high ceilings and rustic finishes that create a warm and inviting space. Large windows provide stunning views of the Colorado River Valley, Bookcliffs, and Roan Plateau, showcasing the changing seasons. A cozy loft area is perfect for relaxation, and the generous outdoor living spaces invite you to enjoy the beauty of the surroundings. The owners have created a great outdoor living space as they love the wildlife viewing and the pleasant evenings. A newly developed spring is located on the north end of the property, offering the opportunity to drill an additional well, if desired. The ranch also features approximately 5+/- acres of irrigated hay ground, currently raising a grass alfalfa mix with valuable Priority Water Rights. This is a Western Colorado gem that you don't want to miss out on! Please note that there is a solar field located near the property. Potential opportunity to purchase additional acreage.
Contact an agent
Home facts
- Year built:2004
- Listing ID #:9060071
Rooms and interior
- Bedrooms:3
- Total bathrooms:3
- Full bathrooms:2
- Half bathrooms:1
- Living area:3,160 sq. ft.
Heating and cooling
- Cooling:Central Air
- Heating:Forced Air
Structure and exterior
- Roof:Metal
- Year built:2004
- Building area:3,160 sq. ft.
- Lot area:160 Acres
Schools
- High school:Grand Valley
- Middle school:Grand Valley
- Elementary school:Bea Underwood
Utilities
- Water:Cistern, Well
- Sewer:Septic Tank
Finances and disclosures
- Price:$1,199,000
- Price per sq. ft.:$379.43
- Tax amount:$2,160 (2024)
New listings near 1691 County Road 300
- New
 $409,500Active3 beds 2 baths1,412 sq. ft.
$409,500Active3 beds 2 baths1,412 sq. ft.43 Spruce Court, Parachute, CO 81635
MLS# 20255471Listed by: NEXTHOME VIRTUAL - New
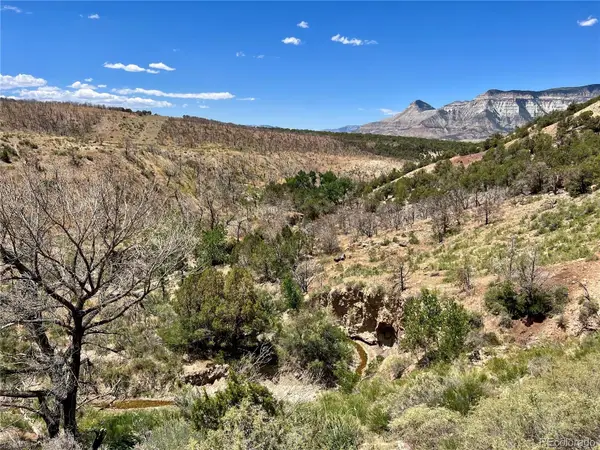 $299,000Active104 Acres
$299,000Active104 AcresTBD 2 County Road 300, Parachute, CO 81635
MLS# 8947421Listed by: FAY RANCHES INC - New
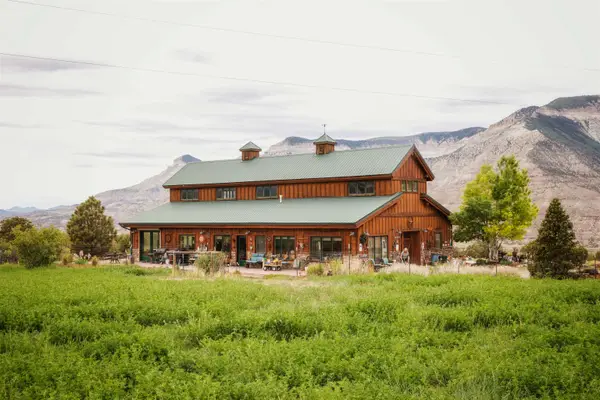 $1,199,000Active3 beds 3 baths3,160 sq. ft.
$1,199,000Active3 beds 3 baths3,160 sq. ft.1691 County Road 300, Parachute, CO 81635
MLS# 20255393Listed by: UNITED COUNTRY REAL COLORADO PROPERTIES  $200,000Active2 beds 1 baths906 sq. ft.
$200,000Active2 beds 1 baths906 sq. ft.158 Cardinal Way, Parachute, CO 81635
MLS# 20255342Listed by: BRAY REAL ESTATE $189,000Active4 beds 2 baths1,501 sq. ft.
$189,000Active4 beds 2 baths1,501 sq. ft.155 Bent Creek Circel, Parachute, CO 81635
MLS# 20255327Listed by: RE/MAX 4000, INC $729,900Active3 beds 1 baths966 sq. ft.
$729,900Active3 beds 1 baths966 sq. ft.245 County Road 338, Parachute, CO 81635
MLS# 20255315Listed by: UNITED COUNTRY COLORADO BROKERS, INC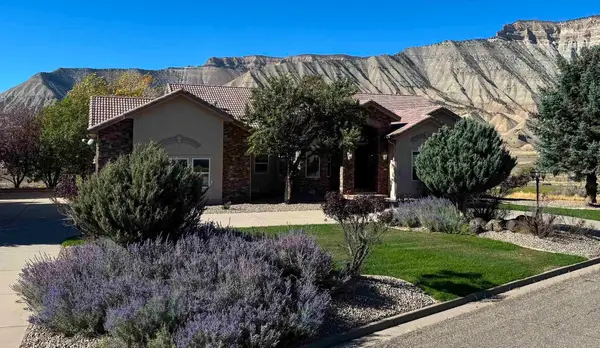 $949,000Active4 beds 5 baths4,290 sq. ft.
$949,000Active4 beds 5 baths4,290 sq. ft.233 Meadow Creek Drive, Parachute, CO 81635
MLS# 20254874Listed by: HARVEST REALTY, LLC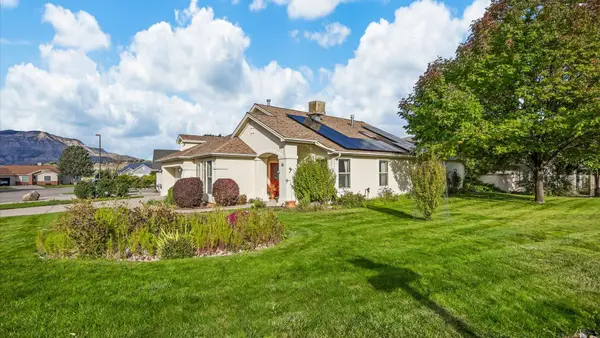 $529,999Active3 beds 2 baths1,793 sq. ft.
$529,999Active3 beds 2 baths1,793 sq. ft.18 Willow Creek Court, Parachute, CO 81635
MLS# 20254684Listed by: KELLER WILLIAMS COLORADO WEST REALTY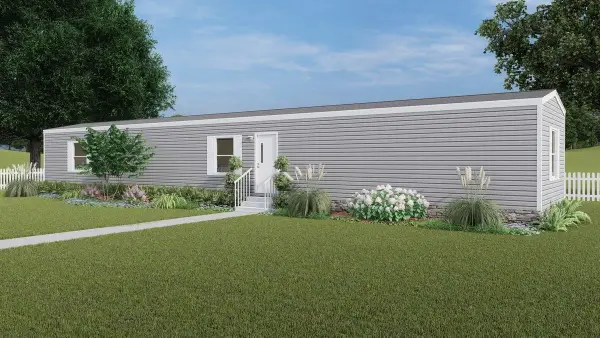 $136,000Active3 beds 2 baths1,170 sq. ft.
$136,000Active3 beds 2 baths1,170 sq. ft.124 W Carson Circle, Parachute, CO 81635
MLS# 20254653Listed by: RE/MAX 4000, INC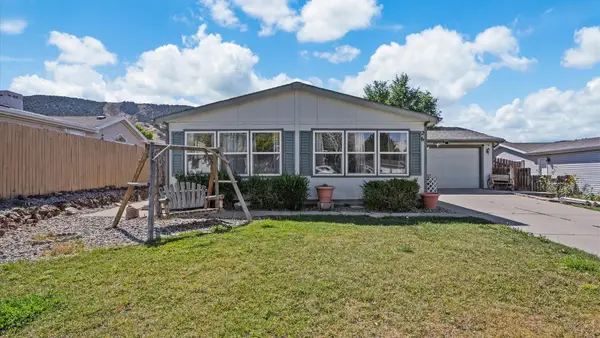 $374,000Active3 beds 2 baths1,512 sq. ft.
$374,000Active3 beds 2 baths1,512 sq. ft.26 Baker Hill Place, Parachute, CO 81635
MLS# 20254597Listed by: RONIN REAL ESTATE PROFESSIONALS ERA POWERED
