259 Bent Creek Circel, Parachute, CO 81635
Local realty services provided by:Better Homes and Gardens Real Estate Fruit & Wine
259 Bent Creek Circel,Parachute, CO 81635
$175,000
- 4 Beds
- 2 Baths
- - sq. ft.
- Single family
- Sold
Listed by: jim brunswick - the brunswick team
Office: re/max 4000, inc
MLS#:20254579
Source:CO_GJARA
Sorry, we are unable to map this address
Price summary
- Price:$175,000
- Monthly HOA dues:$650
About this home
Welcome to your dream home in the heart of Saddleback Creek, nestled in the picturesque landscapes of Battlement Mesa, Colorado! This brand-new Haven model, crafted by the renowned Sulphur Springs builders, offers the perfect blend of modern comfort and mountain charm. With 4 spacious bedrooms and 2 full bathrooms, this 1,680 square foot single-level residence is designed for effortless living and entertaining. Step inside to discover an open-concept layout featuring a bright, gourmet kitchen with sleek granite countertops, stainless steel appliances, and ample cabinetry—ideal for family meals or hosting friends. The inviting living area flows seamlessly to a covered patio, where you can soak in stunning views of the surrounding mesas and valleys. The primary suite is a serene retreat with a walk-in closet and luxurious en-suite bath boasting dual vanities and a spa-like shower. Energy-efficient construction ensures low utility bills and year-round comfort, complete with high-quality finishes like luxury vinyl plank flooring, LED lighting, and smart home-ready wiring. Outside, enjoy a low-maintenance yard with potential for landscaping, plus access to community amenities including parks, trails, and nearby golf courses in this vibrant, family-friendly neighborhood. Battlement Mesa's location provides the best of Colorado living minutes from hiking in the Grand Mesa National Forest, skiing at Powderhorn Resort, and the charming town of Parachute. Commuting is a breeze with easy access to I-70.
Contact an agent
Home facts
- Year built:2025
- Listing ID #:20254579
- Added:57 day(s) ago
- Updated:November 15, 2025 at 07:14 AM
Rooms and interior
- Bedrooms:4
- Total bathrooms:2
- Full bathrooms:2
Heating and cooling
- Cooling:Central Air
- Heating:Forced Air, Natural Gas
Structure and exterior
- Roof:Asphalt, Composition
- Year built:2025
Schools
- High school:Grand Valley
- Middle school:Grand Valley
- Elementary school:Bea Underwood/ LW St John
Utilities
- Water:Public
- Sewer:Connected
Finances and disclosures
- Price:$175,000
New listings near 259 Bent Creek Circel
- New
 $225,000Active2 beds 1 baths906 sq. ft.
$225,000Active2 beds 1 baths906 sq. ft.158 Cardinal Way, Parachute, CO 81635
MLS# 20255342Listed by: BRAY REAL ESTATE - New
 $189,000Active4 beds 2 baths1,501 sq. ft.
$189,000Active4 beds 2 baths1,501 sq. ft.155 Bent Creek Circel, Parachute, CO 81635
MLS# 20255327Listed by: RE/MAX 4000, INC - New
 $729,900Active3 beds 1 baths966 sq. ft.
$729,900Active3 beds 1 baths966 sq. ft.245 County Road 338, Parachute, CO 81635
MLS# 20255315Listed by: UNITED COUNTRY COLORADO BROKERS, INC 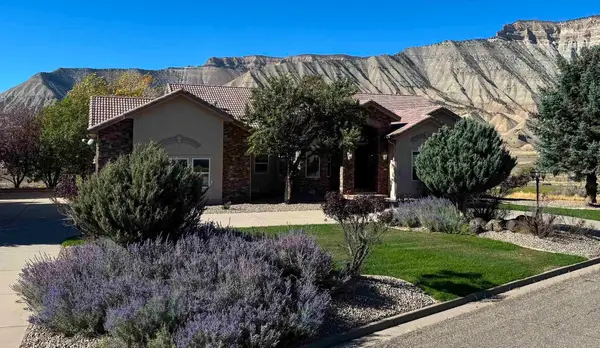 $949,000Active4 beds 5 baths4,290 sq. ft.
$949,000Active4 beds 5 baths4,290 sq. ft.233 Meadow Creek Drive, Parachute, CO 81635
MLS# 20254874Listed by: HARVEST REALTY, LLC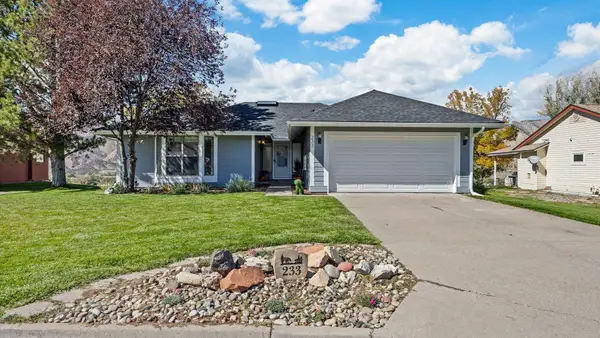 $519,000Pending2 beds 2 baths1,792 sq. ft.
$519,000Pending2 beds 2 baths1,792 sq. ft.233 Willow Creek Trail, Parachute, CO 81635
MLS# 20254830Listed by: REALTY ONE GROUP WESTERN SLOPE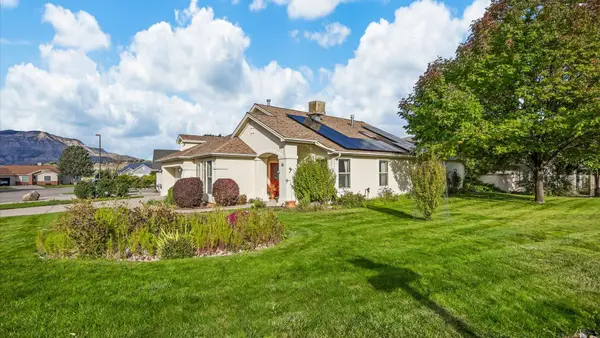 $529,999Active3 beds 2 baths1,793 sq. ft.
$529,999Active3 beds 2 baths1,793 sq. ft.18 Willow Creek Court, Parachute, CO 81635
MLS# 20254684Listed by: KELLER WILLIAMS COLORADO WEST REALTY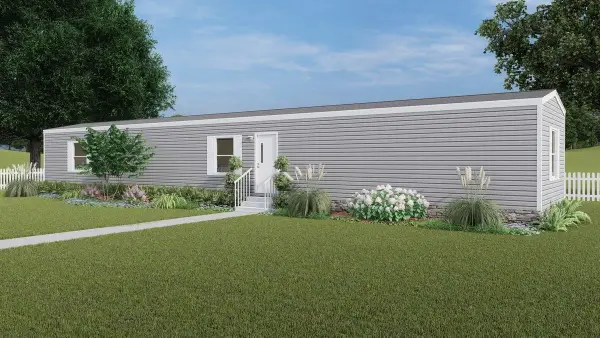 $149,000Active3 beds 2 baths1,170 sq. ft.
$149,000Active3 beds 2 baths1,170 sq. ft.124 W Carson Circle, Parachute, CO 81635
MLS# 20254653Listed by: RE/MAX 4000, INC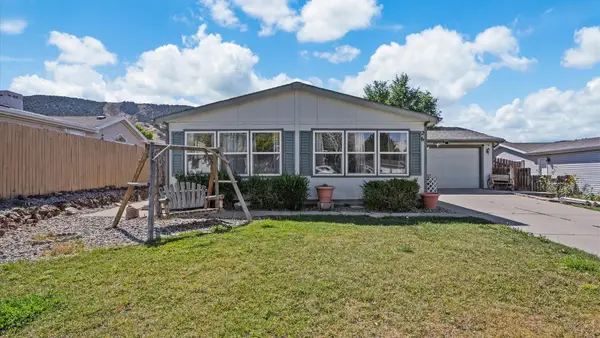 $374,000Active3 beds 2 baths1,512 sq. ft.
$374,000Active3 beds 2 baths1,512 sq. ft.26 Baker Hill Place, Parachute, CO 81635
MLS# 20254597Listed by: RONIN REAL ESTATE PROFESSIONALS ERA POWERED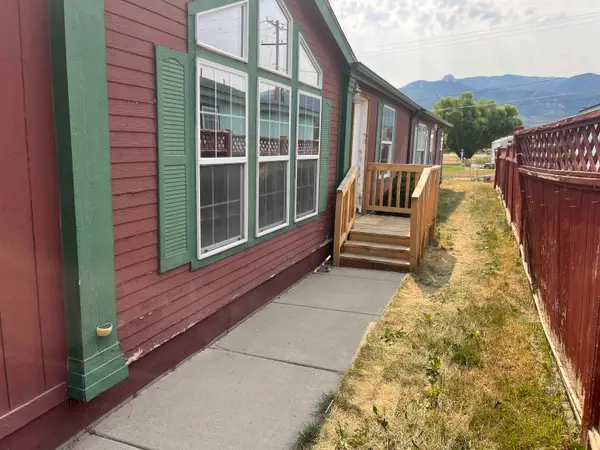 $299,000Active4 beds 2 baths1,948 sq. ft.
$299,000Active4 beds 2 baths1,948 sq. ft.341 Evans Avenue, Parachute, CO 81635
MLS# 20254595Listed by: COLDWELL BANKER DISTINCTIVE PROPERTIES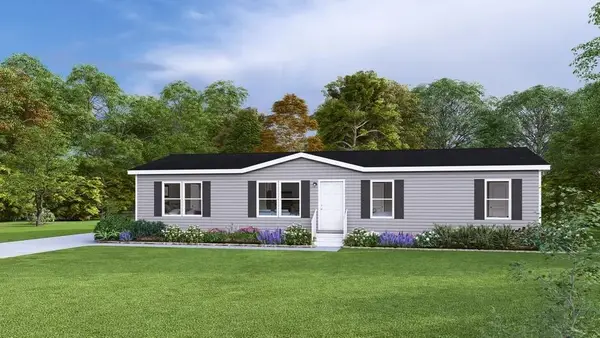 $182,000Active4 beds 2 baths1,501 sq. ft.
$182,000Active4 beds 2 baths1,501 sq. ft.54 Oro Court, Parachute, CO 81635
MLS# 20254567Listed by: RE/MAX 4000, INC
