32 Bent Creek Circle, Parachute, CO 81635
Local realty services provided by:Better Homes and Gardens Real Estate Fruit & Wine
32 Bent Creek Circle,Parachute, CO 81635
$127,500
- 3 Beds
- 2 Baths
- 1,108 sq. ft.
- Single family
- Active
Listed by: jim brunswick - the brunswick team
Office: re/max 4000, inc
MLS#:20253181
Source:CO_GJARA
Price summary
- Price:$127,500
- Price per sq. ft.:$115.07
- Monthly HOA dues:$650
About this home
Welcome to Saddleback Creek, Parachute, Colorado's premier community, where comfort meets convenience! This brand-new Waco 1 Select 16723A model offers 1,108 square feet of beautifully designed living space with 3 bedrooms and 2 full bathrooms, perfect for families, first-time buyers, or those looking to downsize without compromising on style. Step inside and enjoy an open-concept layout that seamlessly blends the living, dining, and kitchen areas—ideal for entertaining or relaxing. The modern kitchen boasts sleek appliances, ample cabinetry, and stylish finishes, making meal prep a breeze. A spacious primary suite features an en-suite bath and generous closet space, providing a private retreat at the end of the day. Two additional bedrooms offer flexibility for guests, a home office, or a hobby space. Outside, you'll love the scenic surroundings of Rifle, Colorado, with breathtaking mountain views, outdoor recreation, and easy access to I-70, shopping, dining, and schools. King's Crown is a vibrant community where you can enjoy the best of small-town charm while staying close to everything you need. Don’t miss your chance to own this stunning new construction home! Schedule your private tour today!
Contact an agent
Home facts
- Year built:2025
- Listing ID #:20253181
- Added:225 day(s) ago
- Updated:February 13, 2026 at 08:47 PM
Rooms and interior
- Bedrooms:3
- Total bathrooms:2
- Full bathrooms:2
- Living area:1,108 sq. ft.
Heating and cooling
- Cooling:Central Air
- Heating:Forced Air, Natural Gas
Structure and exterior
- Roof:Asphalt, Composition
- Year built:2025
- Building area:1,108 sq. ft.
- Lot area:0.2 Acres
Schools
- High school:Grand Valley
- Middle school:Grand Valley
- Elementary school:Bea Underwood/ LW St John
Utilities
- Water:Public
- Sewer:Connected
Finances and disclosures
- Price:$127,500
- Price per sq. ft.:$115.07
New listings near 32 Bent Creek Circle
- New
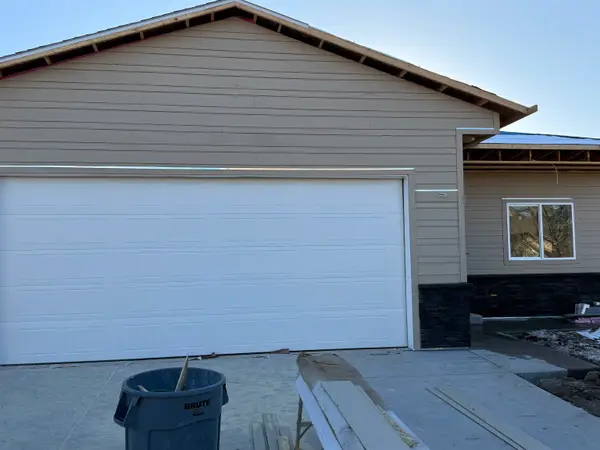 $469,000Active3 beds 2 baths1,632 sq. ft.
$469,000Active3 beds 2 baths1,632 sq. ft.214 Limberpine Circle, Parachute, CO 81635
MLS# 20260424Listed by: EXP REALTY, LLC 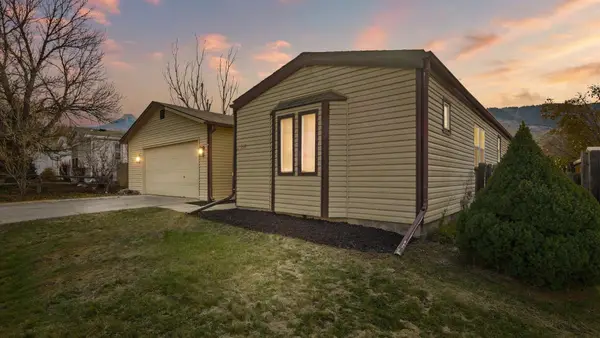 $364,000Active3 beds 2 baths1,228 sq. ft.
$364,000Active3 beds 2 baths1,228 sq. ft.227 E Tamarack Circle, Parachute, CO 81635
MLS# 20260386Listed by: REALTY ONE GROUP WESTERN SLOPE $439,900Active3 beds 3 baths2,444 sq. ft.
$439,900Active3 beds 3 baths2,444 sq. ft.12 W Ridge Court, Parachute, CO 81635
MLS# 20260059Listed by: COLDWELL BANKER DISTINCTIVE PROPERTIES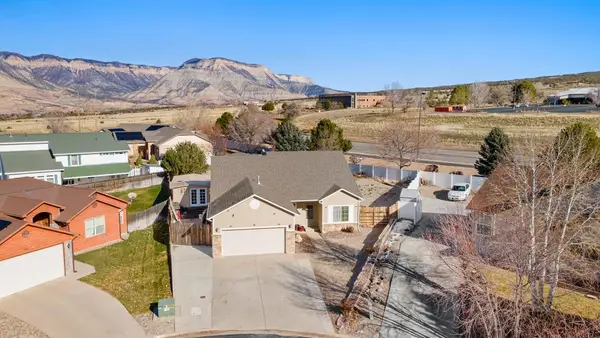 $547,500Active3 beds 2 baths1,634 sq. ft.
$547,500Active3 beds 2 baths1,634 sq. ft.42 Eagle Court, Parachute, CO 81635
MLS# 20255640Listed by: HOMESMART REALTY PARTNERS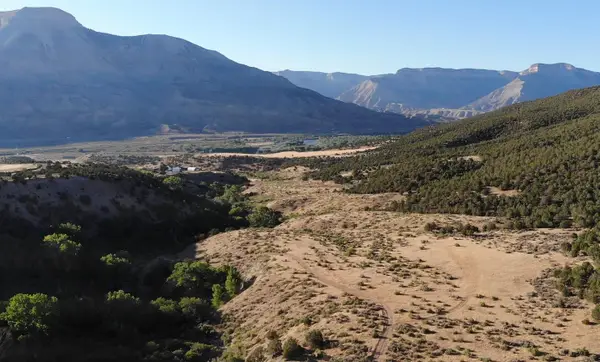 $299,000Pending104 Acres
$299,000Pending104 AcresTBD 2 County Road 300, Parachute, CO 81635
MLS# 20255394Listed by: UNITED COUNTRY REAL COLORADO PROPERTIES $189,000Pending4 beds 2 baths1,501 sq. ft.
$189,000Pending4 beds 2 baths1,501 sq. ft.155 Bent Creek Circle, Parachute, CO 81635
MLS# 20255327Listed by: RE/MAX 4000, INC $729,900Active3 beds 1 baths966 sq. ft.
$729,900Active3 beds 1 baths966 sq. ft.245 County Road 338, Parachute, CO 81635
MLS# 20255315Listed by: UNITED COUNTRY COLORADO BROKERS, INC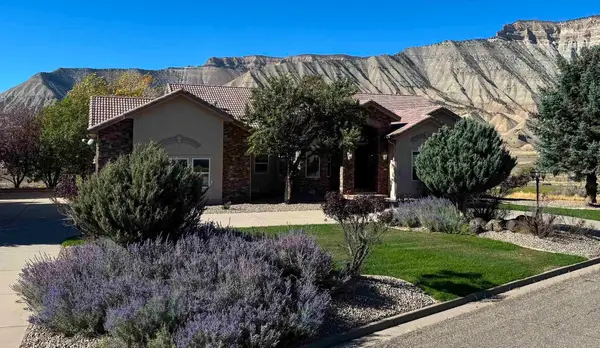 $945,000Active4 beds 5 baths4,290 sq. ft.
$945,000Active4 beds 5 baths4,290 sq. ft.233 Meadow Creek Drive, Parachute, CO 81635
MLS# 20254874Listed by: HARVEST REALTY, LLC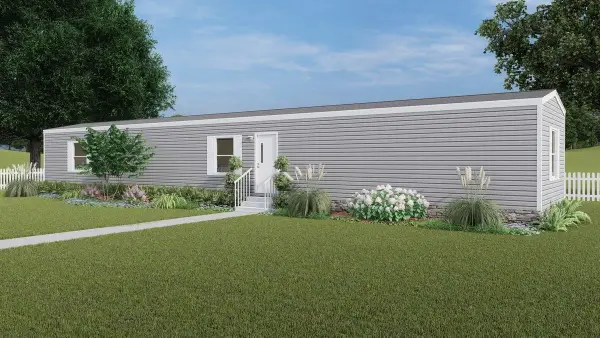 $136,000Active3 beds 2 baths1,170 sq. ft.
$136,000Active3 beds 2 baths1,170 sq. ft.124 W Carson Circle, Parachute, CO 81635
MLS# 20254653Listed by: RE/MAX 4000, INC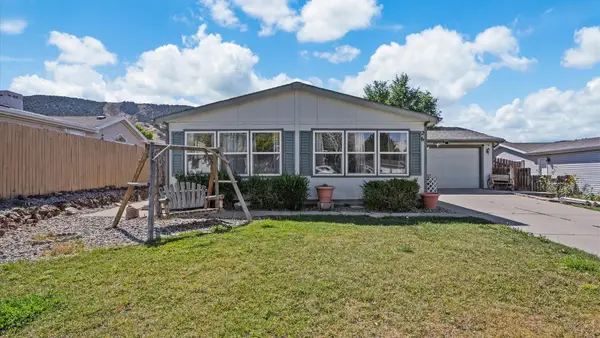 $369,999Pending3 beds 2 baths1,512 sq. ft.
$369,999Pending3 beds 2 baths1,512 sq. ft.26 Baker Hill Place, Parachute, CO 81635
MLS# 20254597Listed by: RONIN REAL ESTATE PROFESSIONALS ERA POWERED

