332 Battlement Creek Trail, Parachute, CO 81635
Local realty services provided by:Better Homes and Gardens Real Estate Kenney & Company
332 Battlement Creek Trail,Parachute, CO 81635
$750,000
- 3 Beds
- 4 Baths
- 3,450 sq. ft.
- Single family
- Active
Listed by: adrienne herzogadrienne@aherzogrealty.com,303-597-8720
Office: lpt realty
MLS#:5506796
Source:ML
Price summary
- Price:$750,000
- Price per sq. ft.:$217.39
About this home
Beautiful ranch-style home with absolutely stunning 360-degree mountain views and standout curb appeal! This spacious 3-bedroom, 3.5-bath home offers luxurious comfort and thoughtful design throughout. The expansive Owner’s Suite is a true retreat—featuring a sitting area, gas fireplace, private patio access, and a walk-through closet system with space for hundreds of pairs of shoes and everything in between. The spa-like 5-piece bath includes a large soaker tub, walk-in shower, and double vanity.
The In-Law Suite is perfect for extended family or guests, complete with a kitchenette, dining space, large bedroom with walk-in closet, en-suite bath, sitting/TV room, and private patio access.
The third bedroom is generously sized as well, featuring built-ins and its own en-suite bath—ideal for a home office or guest suite.
Set just around the corner from a golf course, this home offers daily mountain vistas and frequent wildlife visits, making it feel like a private Colorado retreat in a highly desirable location.
Contact an agent
Home facts
- Year built:1996
- Listing ID #:5506796
Rooms and interior
- Bedrooms:3
- Total bathrooms:4
- Full bathrooms:3
- Half bathrooms:1
- Living area:3,450 sq. ft.
Heating and cooling
- Cooling:Evaporative Cooling
- Heating:Hot Water, Radiant
Structure and exterior
- Roof:Composition
- Year built:1996
- Building area:3,450 sq. ft.
- Lot area:1.09 Acres
Schools
- High school:Grand Valley
- Middle school:Grand Valley
- Elementary school:Bea Underwood
Utilities
- Sewer:Public Sewer
Finances and disclosures
- Price:$750,000
- Price per sq. ft.:$217.39
- Tax amount:$2,136 (2024)
New listings near 332 Battlement Creek Trail
- New
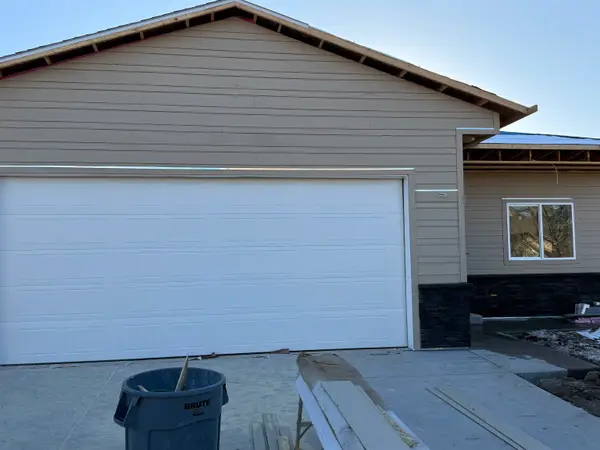 $469,000Active3 beds 2 baths1,632 sq. ft.
$469,000Active3 beds 2 baths1,632 sq. ft.214 Limberpine Circle, Parachute, CO 81635
MLS# 20260424Listed by: EXP REALTY, LLC - New
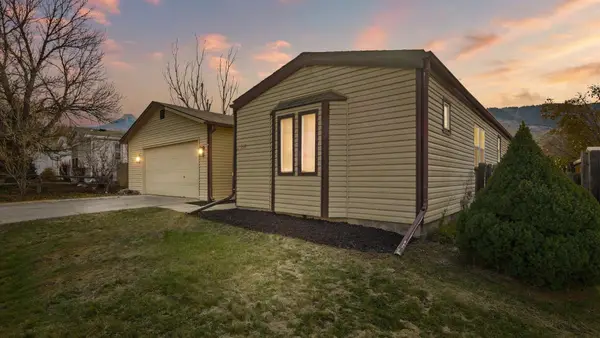 $364,000Active3 beds 2 baths1,228 sq. ft.
$364,000Active3 beds 2 baths1,228 sq. ft.227 E Tamarack Circle, Parachute, CO 81635
MLS# 20260386Listed by: REALTY ONE GROUP WESTERN SLOPE  $439,900Active3 beds 3 baths2,444 sq. ft.
$439,900Active3 beds 3 baths2,444 sq. ft.12 W Ridge Court, Parachute, CO 81635
MLS# 20260059Listed by: COLDWELL BANKER DISTINCTIVE PROPERTIES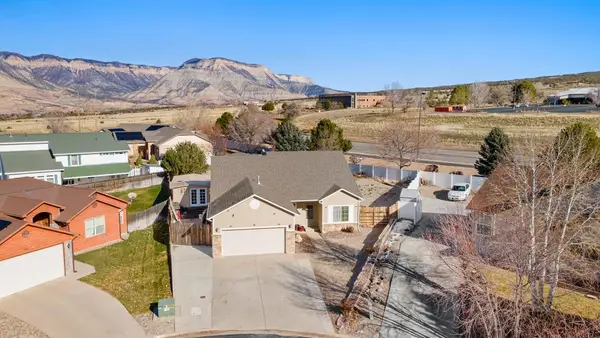 $547,500Active3 beds 2 baths1,634 sq. ft.
$547,500Active3 beds 2 baths1,634 sq. ft.42 Eagle Court, Parachute, CO 81635
MLS# 20255640Listed by: HOMESMART REALTY PARTNERS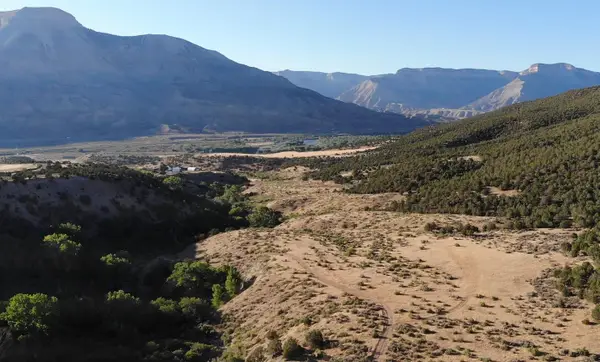 $299,000Pending104 Acres
$299,000Pending104 AcresTBD 2 County Road 300, Parachute, CO 81635
MLS# 20255394Listed by: UNITED COUNTRY REAL COLORADO PROPERTIES $189,000Pending4 beds 2 baths1,501 sq. ft.
$189,000Pending4 beds 2 baths1,501 sq. ft.155 Bent Creek Circle, Parachute, CO 81635
MLS# 20255327Listed by: RE/MAX 4000, INC $729,900Active3 beds 1 baths966 sq. ft.
$729,900Active3 beds 1 baths966 sq. ft.245 County Road 338, Parachute, CO 81635
MLS# 20255315Listed by: UNITED COUNTRY COLORADO BROKERS, INC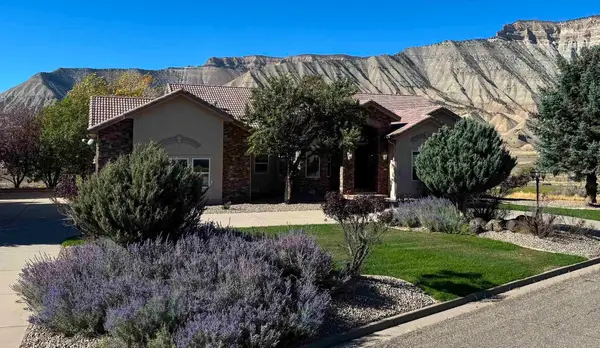 $945,000Active4 beds 5 baths4,290 sq. ft.
$945,000Active4 beds 5 baths4,290 sq. ft.233 Meadow Creek Drive, Parachute, CO 81635
MLS# 20254874Listed by: HARVEST REALTY, LLC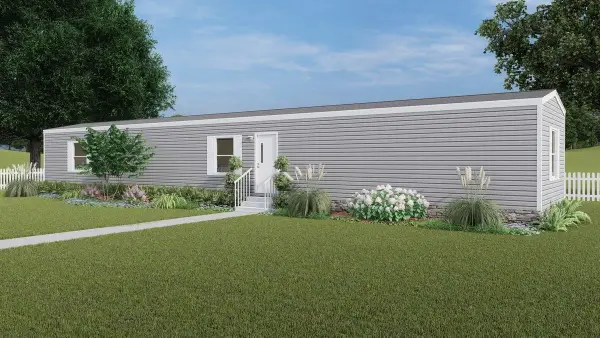 $136,000Active3 beds 2 baths1,170 sq. ft.
$136,000Active3 beds 2 baths1,170 sq. ft.124 W Carson Circle, Parachute, CO 81635
MLS# 20254653Listed by: RE/MAX 4000, INC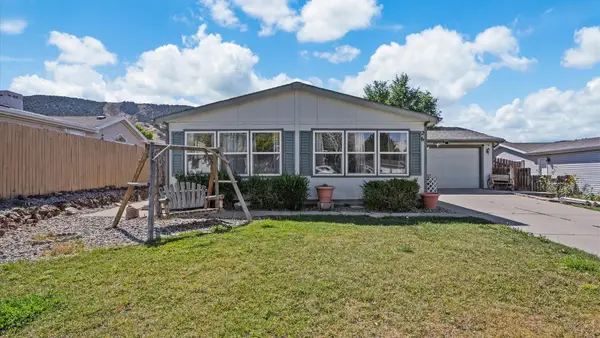 $369,999Pending3 beds 2 baths1,512 sq. ft.
$369,999Pending3 beds 2 baths1,512 sq. ft.26 Baker Hill Place, Parachute, CO 81635
MLS# 20254597Listed by: RONIN REAL ESTATE PROFESSIONALS ERA POWERED

