10167 Nadine Avenue, Parker, CO 80134
Local realty services provided by:Better Homes and Gardens Real Estate Kenney & Company
10167 Nadine Avenue,Parker, CO 80134
$785,000
- 4 Beds
- 4 Baths
- 3,606 sq. ft.
- Single family
- Active
Listed by: christine triggctrigg@corcoranperry.com,720-327-0680
Office: corcoran perry & co.
MLS#:9363153
Source:ML
Price summary
- Price:$785,000
- Price per sq. ft.:$217.69
- Monthly HOA dues:$20
About this home
Luxury, Convenience, and Community – Your Perfect Move Awaits. Now is your chance to own this beautifully upgraded home just minutes from downtown Parker. Enjoy the best of both worlds – a quiet location that is near vibrant community activities, local shops, and restaurants. Live at the heart of Parker’s welcoming lifestyle, with easy access to parks, trails, and year-round events. This residence is ideal for first-time homebuyers, those ready to move up to a more luxurious living experience or for those looking to downsize without sacrificing features or amenities. The low-maintenance design and lock-and-leave convenience let you travel or enjoy your time worry-free with minimal effort to maintain the self-sustaining perennial landscaping. Step inside to discover custom upgrades throughout, including a stunning gourmet kitchen perfect for chefs and entertainers, a versatile loft that adapts to your needs, and a luxurious primary suite designed for ultimate comfort and relaxation. The finished walk-out basement offers even more flexibility, featuring an amazing wet bar, spacious bedroom, and full bathroom—perfect for guests, multi-generational living, or a private retreat. The extra-long garage with pristine epoxy flooring provides plenty of space for vehicles and storage. Outdoor living is elevated with an upgraded covered deck complete with an outdoor TV—ideal for gatherings or quiet evenings—plus a lower patio featuring a relaxing hot tub for year-round enjoyment. This is a great opportunity in a prime Parker location—schedule your private tour today and ask about the full list of features and upgrades so you'll know all the extras that enhance your lifestyle! See supplements for complete list of upgrades and features.
Contact an agent
Home facts
- Year built:2017
- Listing ID #:9363153
Rooms and interior
- Bedrooms:4
- Total bathrooms:4
- Full bathrooms:3
- Half bathrooms:1
- Flooring:Carpet, Tile, Wood
- Bathrooms Description:Five Piece Bath, Hot Tub
- Kitchen Description:Bar Fridge, Convection Oven, Cooktop, Dishwasher, Disposal, Double Oven, Eat-in Kitchen, Kitchen Island, Microwave, Pantry, Range Hood, Refrigerator, Self Cleaning Oven
- Basement:Yes
- Basement Description:Daylight, Exterior Entry, Finished, Partial, Walk-Out Access
- Living area:3,606 sq. ft.
Heating and cooling
- Cooling:Central Air
- Heating:Forced Air, Natural Gas
Structure and exterior
- Roof:Shake
- Year built:2017
- Building area:3,606 sq. ft.
- Lot area:0.15 Acres
- Lot Features:Landscaped, Sprinklers In Front, Sprinklers In Rear
- Architectural Style:Contemporary
- Construction Materials:Frame, Stone
- Exterior Features:Covered, Deck, Front Porch, Patio, Spa/Hot Tub
- Levels:2 Story
Schools
- High school:Chaparral
- Middle school:Sierra
- Elementary school:Prairie Crossing
Utilities
- Water:Public
- Sewer:Public Sewer
Finances and disclosures
- Price:$785,000
- Price per sq. ft.:$217.69
- Tax amount:$6,531 (2024)
Features and amenities
- Amenities:Bar Fridge, Carbon Monoxide Detector(s), Gas Water Heater, Radon Detector, Sump Pump, Video Doorbell, Window Coverings
New listings near 10167 Nadine Avenue
- Coming Soon
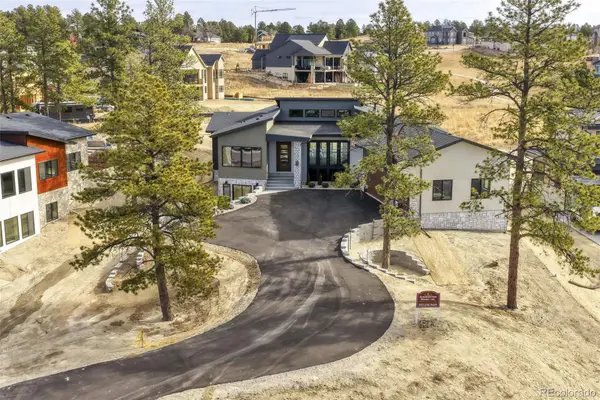 $2,115,000Coming Soon4 beds 6 baths
$2,115,000Coming Soon4 beds 6 baths5796 Powell Road, Parker, CO 80134
MLS# 6096996Listed by: RE/MAX ALLIANCE - New
 $625,000Active3 beds 3 baths2,277 sq. ft.
$625,000Active3 beds 3 baths2,277 sq. ft.11073 Sunshimmer Circle, Parker, CO 80134
MLS# 9298970Listed by: REAL BROKER, LLC DBA REAL - New
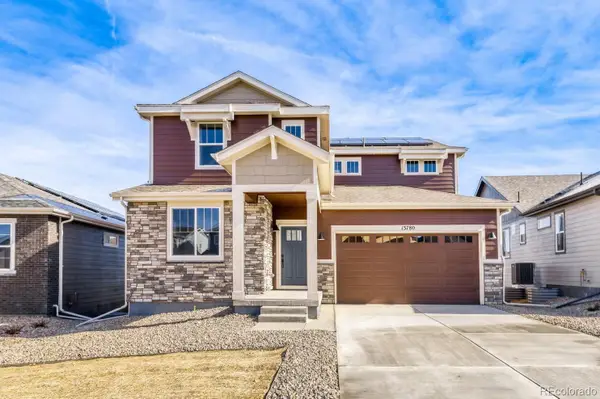 $714,990Active3 beds 3 baths3,315 sq. ft.
$714,990Active3 beds 3 baths3,315 sq. ft.13780 Daffodil Way, Parker, CO 80134
MLS# 9301088Listed by: DFH COLORADO REALTY LLC - New
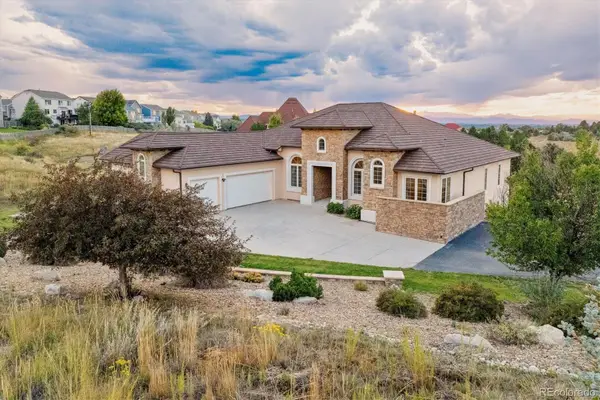 $1,899,000Active5 beds 5 baths7,073 sq. ft.
$1,899,000Active5 beds 5 baths7,073 sq. ft.7372 Talon Trail, Parker, CO 80138
MLS# 8869473Listed by: RE/MAX PROFESSIONALS - New
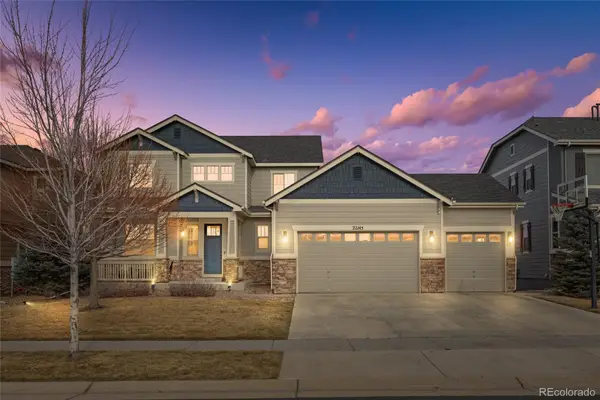 $960,000Active6 beds 4 baths4,918 sq. ft.
$960,000Active6 beds 4 baths4,918 sq. ft.22145 E Stroll Avenue, Parker, CO 80138
MLS# 2148791Listed by: COLDWELL BANKER REALTY 24 - New
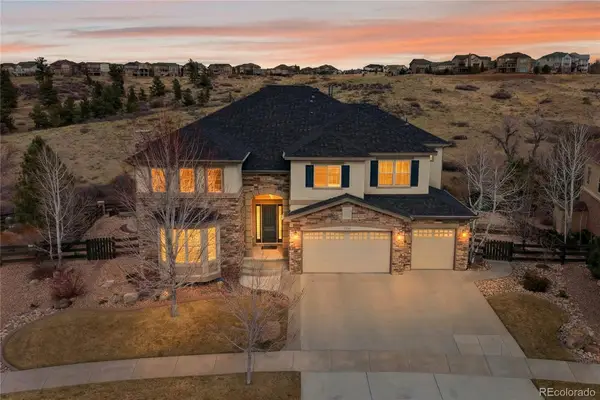 $1,319,000Active6 beds 6 baths6,841 sq. ft.
$1,319,000Active6 beds 6 baths6,841 sq. ft.11948 S Meander Way, Parker, CO 80138
MLS# 3001846Listed by: REDFIN CORPORATION - Coming SoonOpen Sat, 12 to 3pm
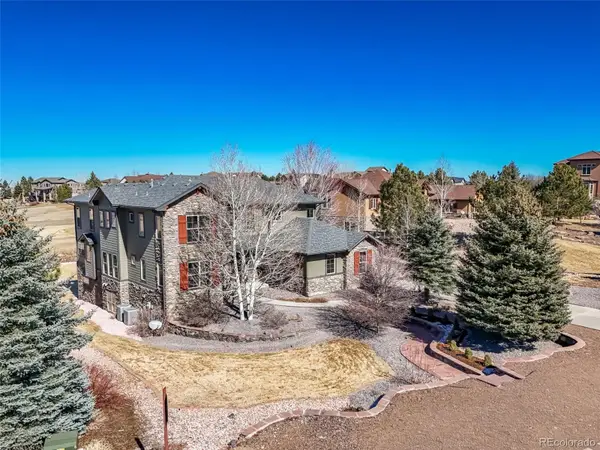 $1,975,000Coming Soon5 beds 5 baths
$1,975,000Coming Soon5 beds 5 baths4512 Carefree Trail, Parker, CO 80134
MLS# 5144861Listed by: CENTURY 21 GOLDEN REAL ESTATE - New
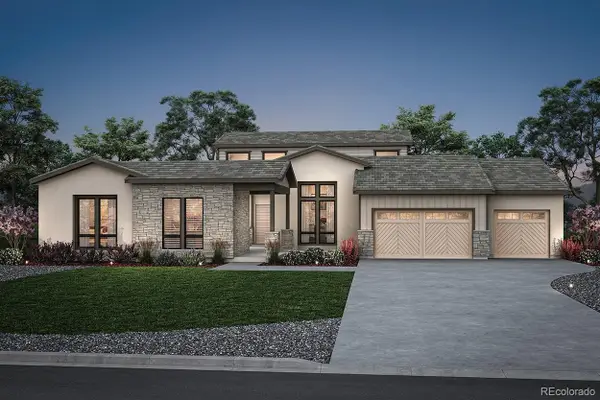 $2,450,000Active5 beds 6 baths6,497 sq. ft.
$2,450,000Active5 beds 6 baths6,497 sq. ft.5259 Soledad Circle, Parker, CO 80134
MLS# 6046038Listed by: HERITAGE MARKETING LLC - New
 $719,000Active4 beds 4 baths3,231 sq. ft.
$719,000Active4 beds 4 baths3,231 sq. ft.8451 Dove Ridge Way, Parker, CO 80134
MLS# 2267479Listed by: RE/MAX ALLIANCE - Open Sat, 11am to 2pmNew
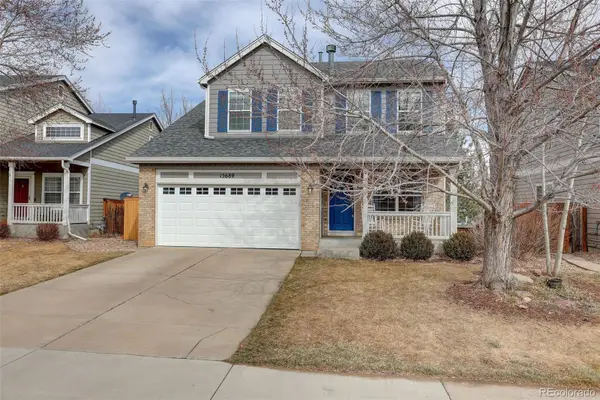 $675,000Active5 beds 4 baths2,835 sq. ft.
$675,000Active5 beds 4 baths2,835 sq. ft.15689 Greenstone Lane, Parker, CO 80134
MLS# 6133169Listed by: COLDWELL BANKER REALTY 44

