10325 Cherrywood Drive, Parker, CO 80138
Local realty services provided by:Better Homes and Gardens Real Estate Kenney & Company
10325 Cherrywood Drive,Parker, CO 80138
$1,150,000
- 3 Beds
- 3 Baths
- 2,409 sq. ft.
- Single family
- Active
Listed by:andrea priceandrea@pricecohomes.com,303-956-9691
Office:price & co. real estate
MLS#:4489719
Source:ML
Price summary
- Price:$1,150,000
- Price per sq. ft.:$477.38
About this home
Welcome to this beautiful property in Parker, offering breathtaking views of the Front Range and turn-key equestrian facilities! Situated on just over five acres, this property boasts mature trees surrounding the home and rolling pastures beyond. Inside, the main living area is spacious and inviting, featuring a modern kitchen, tile and hardwood floors with a wood-burning fireplace. The front living space provides a perfect retreat to unwind and soak in the panoramic views. The primary bedroom is a true sanctuary with its own deck, showcasing stunning views. One additional guest bedroom utilize a full bath and an additional office area is present with the potential of framing in for a third bedroom upstairs. The lower level of the home offers ample space, including a bedroom, bathroom, family room with fireplace, bonus room and a walkout sun room/studio leading to a private patio and grassy area. A separate driveway leads to the equestrian facilities, which include a 3-stall barn, multiple loafing sheds adding an additional 5 stalls, a large outdoor arena, and a 70x140 indoor arena, ensuring riding year-round is a breeze! Meticulously maintained, updated, and cherished throughout the years, this property is conveniently located less than 10 minutes from all that Parker has to offer. Don't miss the opportunity to experience the beauty and tranquility of this exceptional property – schedule a showing today! For more marketing information and 3D tours of the property, please visit https://v1tours.com/listing/50579!
Contact an agent
Home facts
- Year built:1984
- Listing ID #:4489719
Rooms and interior
- Bedrooms:3
- Total bathrooms:3
- Full bathrooms:1
- Living area:2,409 sq. ft.
Heating and cooling
- Cooling:Air Conditioning-Room
- Heating:Baseboard, Natural Gas
Structure and exterior
- Roof:Composition
- Year built:1984
- Building area:2,409 sq. ft.
- Lot area:5.24 Acres
Schools
- High school:Chaparral
- Middle school:Sierra
- Elementary school:Pine Lane Prim/Inter
Utilities
- Water:Well
- Sewer:Septic Tank
Finances and disclosures
- Price:$1,150,000
- Price per sq. ft.:$477.38
- Tax amount:$6,174 (2023)
New listings near 10325 Cherrywood Drive
- New
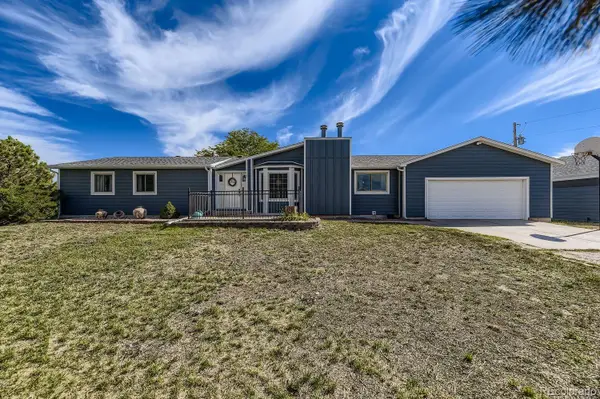 $765,000Active5 beds 4 baths3,176 sq. ft.
$765,000Active5 beds 4 baths3,176 sq. ft.42146 Vista Ridge, Parker, CO 80138
MLS# 8600309Listed by: DENVER REAL ESTATE MOGULS - New
 $800,000Active5 beds 4 baths3,768 sq. ft.
$800,000Active5 beds 4 baths3,768 sq. ft.13793 Ashgrove Circle, Parker, CO 80134
MLS# 6117543Listed by: MB BELLISSIMO HOMES - Coming SoonOpen Sat, 1am to 2pm
 $524,999Coming Soon3 beds 3 baths
$524,999Coming Soon3 beds 3 baths12274 Stone Timber Court, Parker, CO 80134
MLS# 7334593Listed by: YOUR HOME SOLD GUARANTEED REALTY - PREMIER PARTNERS - New
 $269,000Active1 beds 1 baths700 sq. ft.
$269,000Active1 beds 1 baths700 sq. ft.12858 Ironstone Way #301, Parker, CO 80134
MLS# 6783160Listed by: ORCHARD BROKERAGE LLC - New
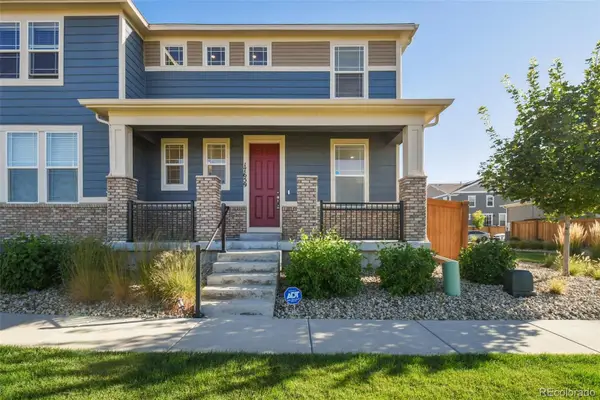 $557,000Active3 beds 3 baths2,896 sq. ft.
$557,000Active3 beds 3 baths2,896 sq. ft.17659 E Iron Ore Avenue, Parker, CO 80134
MLS# 5229335Listed by: ALTOS REALTY ADVISORS, INC. - New
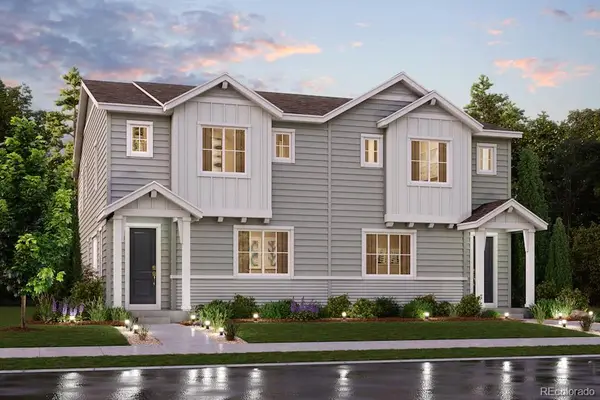 $656,040Active3 beds 3 baths2,705 sq. ft.
$656,040Active3 beds 3 baths2,705 sq. ft.13861 Deertrack Lane, Parker, CO 80134
MLS# 7466295Listed by: LANDMARK RESIDENTIAL BROKERAGE - Coming Soon
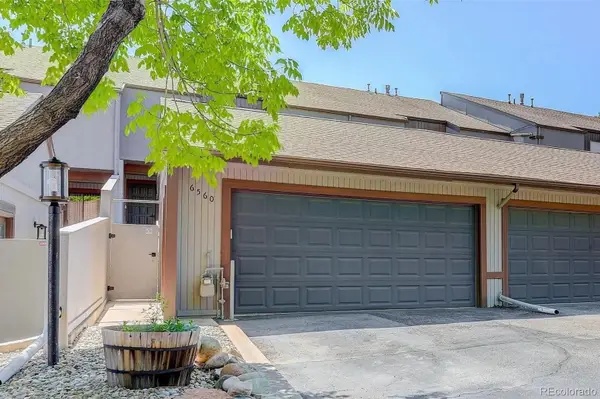 $490,000Coming Soon4 beds 4 baths
$490,000Coming Soon4 beds 4 baths6560 Pinewood Drive, Parker, CO 80134
MLS# 5736163Listed by: COLORADO FLAT FEE REALTY INC - New
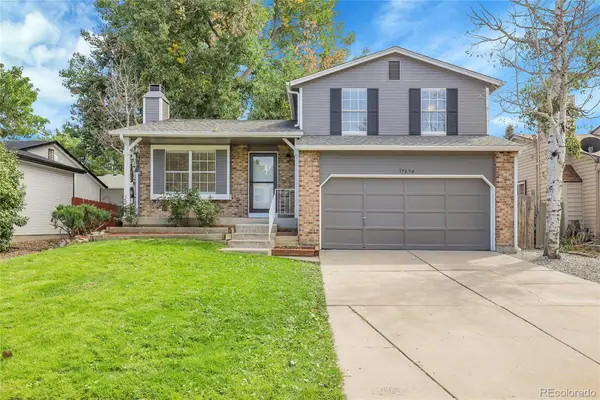 $480,000Active3 beds 1 baths1,192 sq. ft.
$480,000Active3 beds 1 baths1,192 sq. ft.17654 Ponderosa Avenue, Parker, CO 80134
MLS# 6328111Listed by: RE/MAX PROFESSIONALS - New
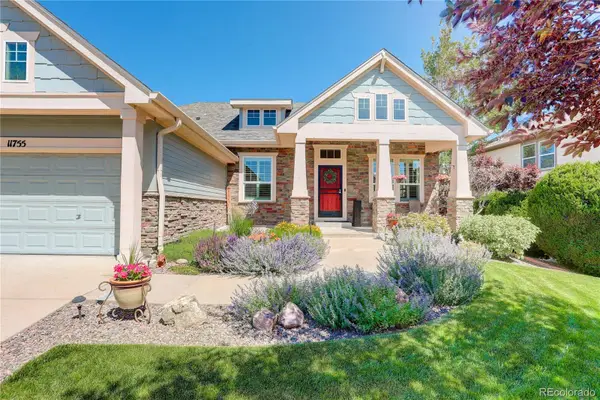 $800,000Active4 beds 3 baths3,793 sq. ft.
$800,000Active4 beds 3 baths3,793 sq. ft.11755 S Breeze Grass Way, Parker, CO 80134
MLS# 7597166Listed by: COLDWELL BANKER REALTY 24 - Coming Soon
 $649,000Coming Soon5 beds 4 baths
$649,000Coming Soon5 beds 4 baths10312 Stoneflower Drive, Parker, CO 80134
MLS# 9959161Listed by: DREAMHOMES REALTY L.L.C.
