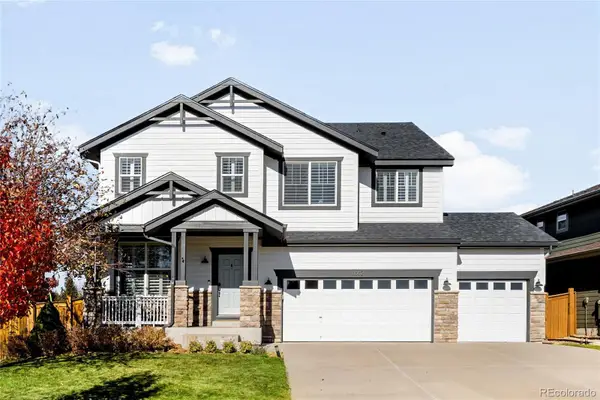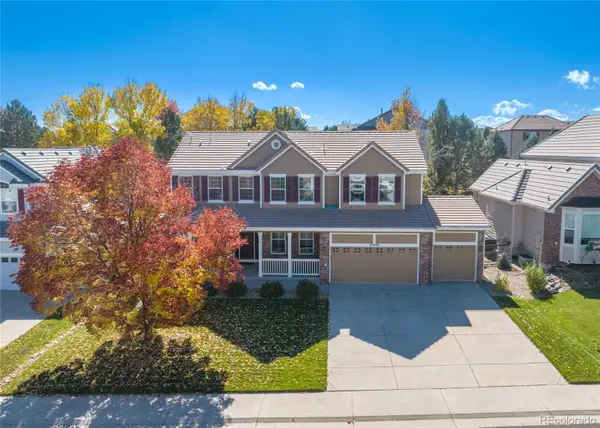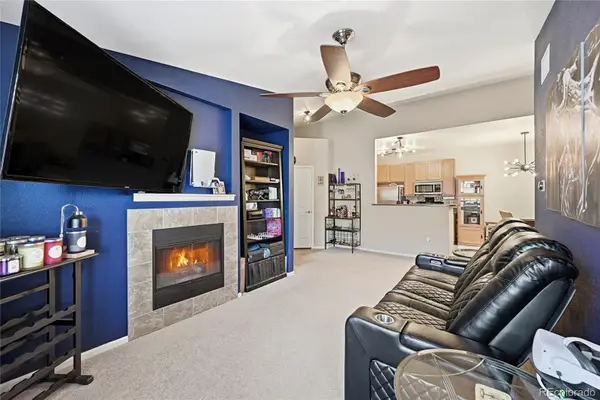10608 Rutledge Street, Parker, CO 80134
Local realty services provided by:Better Homes and Gardens Real Estate Kenney & Company
10608 Rutledge Street,Parker, CO 80134
$575,000
- 5 Beds
- 5 Baths
- 2,958 sq. ft.
- Single family
- Active
Listed by: fang zhang, ruth febrianafang.anjoyrealty@gmail.com,720-579-6648
Office: anjoy realty, llc.
MLS#:5016292
Source:ML
Price summary
- Price:$575,000
- Price per sq. ft.:$194.39
- Monthly HOA dues:$65
About this home
Beautiful and spacious home featuring a main-floor primary bedroom, 5 total bedrooms, 4.5 baths, and an open-concept layout. The main level offers a bright great room that combines the living and dining areas, connected to an open kitchen with granite countertops, ample cabinetry, and pantry closets. The primary suite, a convenient half bathroom, and the laundry room are all located on the first floor.
The upper level includes two additional bedrooms, each with its own ensuite bathroom, plus a tech/loft desk area ideal for work or study. The fully finished basement adds even more living space with two bedrooms, a shared full bathroom, a wet bar, and a spacious family or media area.
Enjoy a private backyard with plenty of room to relax or entertain. The AC was replaced in 2025, offering peace of mind with a major system upgrade already completed.
Enjoy access to a community pool as well as nearby trails and parks. With close proximity to I-25, commuting and travel are easy, while shopping, dining, and entertainment in downtown Parker are only minutes away. Plus, you’re just a short drive from Park Meadows Mall and DIA—providing the perfect balance of suburban tranquility and urban convenience.
Located close to shopping, parks, trails, and major highways with easy access to the city. A fantastic home in an excellent location!
Contact an agent
Home facts
- Year built:2009
- Listing ID #:5016292
Rooms and interior
- Bedrooms:5
- Total bathrooms:5
- Full bathrooms:4
- Half bathrooms:1
- Living area:2,958 sq. ft.
Heating and cooling
- Cooling:Central Air
- Heating:Forced Air, Natural Gas
Structure and exterior
- Roof:Concrete
- Year built:2009
- Building area:2,958 sq. ft.
- Lot area:0.12 Acres
Schools
- High school:Chaparral
- Middle school:Sierra
- Elementary school:Prairie Crossing
Utilities
- Water:Public
- Sewer:Public Sewer
Finances and disclosures
- Price:$575,000
- Price per sq. ft.:$194.39
- Tax amount:$5,157 (2024)
New listings near 10608 Rutledge Street
- New
 $830,500Active5 beds 4 baths3,899 sq. ft.
$830,500Active5 beds 4 baths3,899 sq. ft.10890 Tundra Top Drive, Parker, CO 80134
MLS# 2884532Listed by: RE/MAX PROFESSIONALS - Open Sat, 11am to 2pmNew
 $750,000Active4 beds 4 baths4,505 sq. ft.
$750,000Active4 beds 4 baths4,505 sq. ft.11662 S Maiden Hair Way, Parker, CO 80134
MLS# 5322560Listed by: MILEHIMODERN - New
 $385,000Active2.84 Acres
$385,000Active2.84 Acres5572 Freddys Trail, Parker, CO 80134
MLS# 3075731Listed by: GUARDIAN REAL ESTATE GROUP - New
 $579,000Active3 beds 3 baths2,906 sq. ft.
$579,000Active3 beds 3 baths2,906 sq. ft.17141 E Neu Towne Parkway, Parker, CO 80134
MLS# 3668070Listed by: RE/MAX ALLIANCE - Open Sat, 10am to 2pmNew
 $729,900Active5 beds 3 baths3,908 sq. ft.
$729,900Active5 beds 3 baths3,908 sq. ft.23476 Painted Hills Street, Parker, CO 80138
MLS# 4949947Listed by: EXP REALTY, LLC - Coming Soon
 $319,000Coming Soon2 beds 1 baths
$319,000Coming Soon2 beds 1 baths17525 Wilde Avenue #306, Parker, CO 80134
MLS# 3716129Listed by: YOUR CASTLE REAL ESTATE INC - Coming SoonOpen Sat, 12 to 3pm
 $565,000Coming Soon3 beds 2 baths
$565,000Coming Soon3 beds 2 baths12643 S Dove Creek Court, Parker, CO 80134
MLS# 5296133Listed by: RE/MAX PROFESSIONALS - New
 $595,000Active4 beds 3 baths2,283 sq. ft.
$595,000Active4 beds 3 baths2,283 sq. ft.16224 Quarry Hill Drive, Parker, CO 80134
MLS# 7220628Listed by: REDFIN CORPORATION - New
 $275,000Active1 beds 1 baths851 sq. ft.
$275,000Active1 beds 1 baths851 sq. ft.10841 Twenty Mile Road #206, Parker, CO 80134
MLS# 1864210Listed by: REDFIN CORPORATION - New
 $375,000Active3 beds 4 baths1,682 sq. ft.
$375,000Active3 beds 4 baths1,682 sq. ft.10846 Victorian Drive, Parker, CO 80138
MLS# 6089906Listed by: MILEHIMODERN

