10851 Endeavor Drive, Parker, CO 80134
Local realty services provided by:Better Homes and Gardens Real Estate Kenney & Company
Listed by: chris jacksonchris@madisonprops.com,720-365-3707
Office: madison & company properties
MLS#:8042832
Source:ML
Price summary
- Price:$799,900
- Price per sq. ft.:$194.53
- Monthly HOA dues:$90
About this home
Price Improvement! Now Offered at $799,900! Meticulously maintained and highly sought-after Richmond Hemingway model with high-end finishes, seller-owned solar panels, and an unbeatable location just minutes from the Cherry Creek Trail! This stunning 5-bedroom, 4-bathroom home offers 4,112 total square feet, including a fully finished basement designed for both function and fun. The main floor greets you with a spacious foyer, gleaming hardwood floors, wrought iron railings, recessed can lighting throughout, and custom up/down blinds. The dedicated main floor study with glass French doors is perfect for remote work. The gourmet kitchen will impress any home chef—featuring a massive 10’ center island with seating for four, custom pendant lighting, 42” mocha alder cabinets, GE Profile black stainless appliances, convection double ovens, 5-burner gas cooktop, walk-in pantry, and a bright open dining area ideal for entertaining. The inviting family room centers around a modern gas fireplace with alder mantle and tile surround. Upstairs, retreat to a luxurious primary suite with tray ceilings, a spa-like 4-piece bath with dual vanities and pebble-floored shower, plus a huge walk-in closet with custom built-ins. An oversized loft offers versatile space for a second family room, media zone, or play area, along with three additional bedrooms, full bath, and laundry room. The finished basement boasts 9’ ceilings, a large rec room with built-ins and wet bar rough-in, guest bedroom, ¾ bath, and ample storage. Outside, unwind under the covered Colorado Room with built-in gas grill, surrounded by lush landscaping, mature trees, shrubs, and Jellyfish lighting. The oversized 2-car garage includes epoxy floors, high ceilings, suspended storage, and a motorized bike pulley system. Just minutes from American Academy Charter School—consistently ranked as one of the top schools in Colorado—plus shopping, restaurants, Downtown Parker, E-470, and more. Only 15 mins to DTC and 25 to DIA!
Contact an agent
Home facts
- Year built:2018
- Listing ID #:8042832
Rooms and interior
- Bedrooms:5
- Total bathrooms:4
- Full bathrooms:2
- Half bathrooms:1
- Living area:4,112 sq. ft.
Heating and cooling
- Cooling:Central Air
- Heating:Forced Air
Structure and exterior
- Roof:Composition
- Year built:2018
- Building area:4,112 sq. ft.
- Lot area:0.16 Acres
Schools
- High school:Chaparral
- Middle school:Sierra
- Elementary school:Cherokee Trail
Utilities
- Water:Public
- Sewer:Public Sewer
Finances and disclosures
- Price:$799,900
- Price per sq. ft.:$194.53
- Tax amount:$6,868 (2024)
New listings near 10851 Endeavor Drive
- Coming SoonOpen Sat, 11am to 3pm
 $1,950,000Coming Soon5 beds 5 baths
$1,950,000Coming Soon5 beds 5 baths11631 Dunrich Road, Parker, CO 80138
MLS# 4809281Listed by: ENGEL & VOELKERS CASTLE PINES - Coming Soon
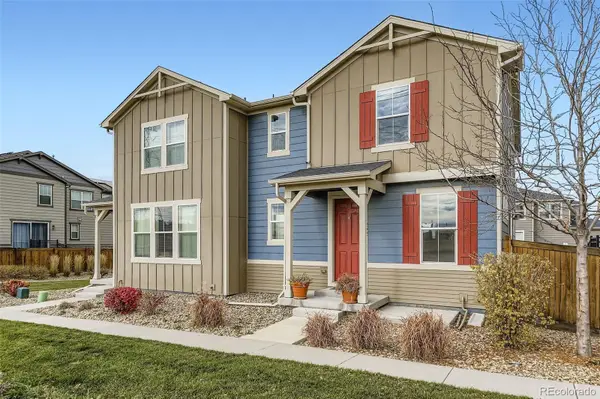 $550,000Coming Soon3 beds 3 baths
$550,000Coming Soon3 beds 3 baths17532 Bluetrail Avenue, Parker, CO 80134
MLS# 2418774Listed by: EXP REALTY, LLC - New
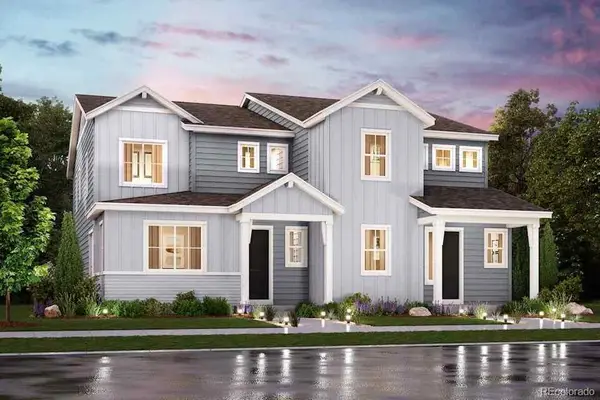 $601,990Active3 beds 3 baths1,947 sq. ft.
$601,990Active3 beds 3 baths1,947 sq. ft.13839 Deertrack Lane, Parker, CO 80134
MLS# 2921462Listed by: LANDMARK RESIDENTIAL BROKERAGE - New
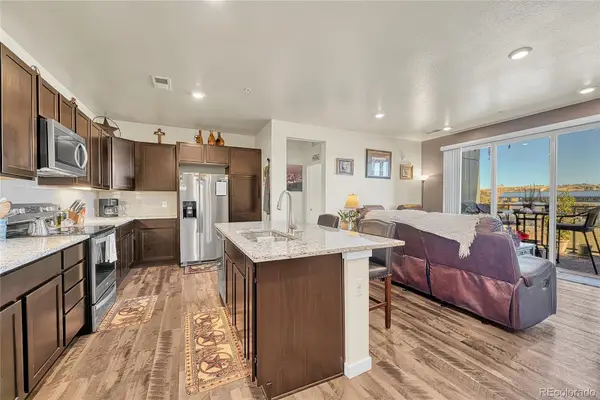 $455,000Active2 beds 2 baths1,203 sq. ft.
$455,000Active2 beds 2 baths1,203 sq. ft.9283 Twenty Mile Road #306, Parker, CO 80134
MLS# 2082620Listed by: RESIDENT REALTY NORTH METRO LLC - Coming Soon
 $1,900,000Coming Soon-- Acres
$1,900,000Coming Soon-- AcresN/A Woodhaven Ridge Road, Parker, CO 80134
MLS# 5599952Listed by: RE/MAX ALLIANCE - Coming Soon
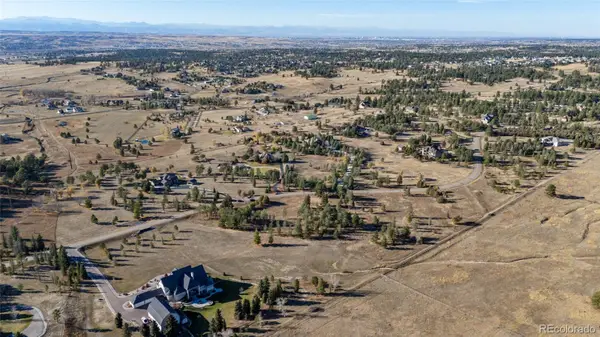 $595,000Coming Soon-- Acres
$595,000Coming Soon-- Acres4630 Palmer Ridge Road, Parker, CO 80134
MLS# 7377622Listed by: RE/MAX ALLIANCE - Coming Soon
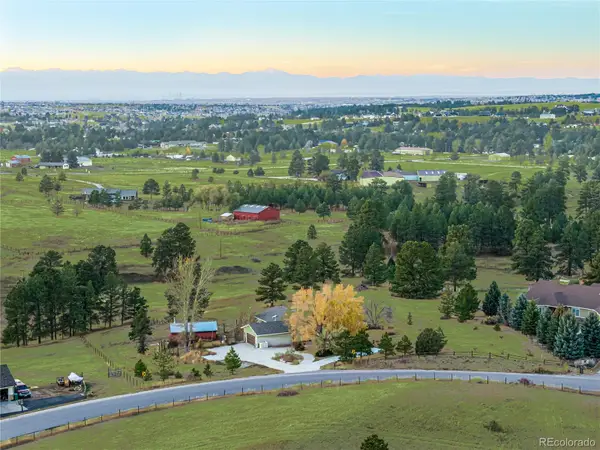 $945,000Coming Soon4 beds 3 baths
$945,000Coming Soon4 beds 3 baths12189 Boot Hill Drive, Parker, CO 80138
MLS# 4634889Listed by: ENGEL & VOLKERS DENVER - New
 $679,990Active3 beds 3 baths2,903 sq. ft.
$679,990Active3 beds 3 baths2,903 sq. ft.13832 Honey Hush Trail, Parker, CO 80134
MLS# 8399631Listed by: DFH COLORADO REALTY LLC - New
 $349,000Active2 beds 2 baths1,180 sq. ft.
$349,000Active2 beds 2 baths1,180 sq. ft.17388 Nature Walk Trail #108, Parker, CO 80134
MLS# 8408389Listed by: HOMESMART - New
 $700,000Active3 beds 3 baths3,735 sq. ft.
$700,000Active3 beds 3 baths3,735 sq. ft.10311 Mica Way, Parker, CO 80134
MLS# 6142000Listed by: COLDWELL BANKER REALTY 24
