10928 Snowdon Street, Parker, CO 80134
Local realty services provided by:Better Homes and Gardens Real Estate Kenney & Company
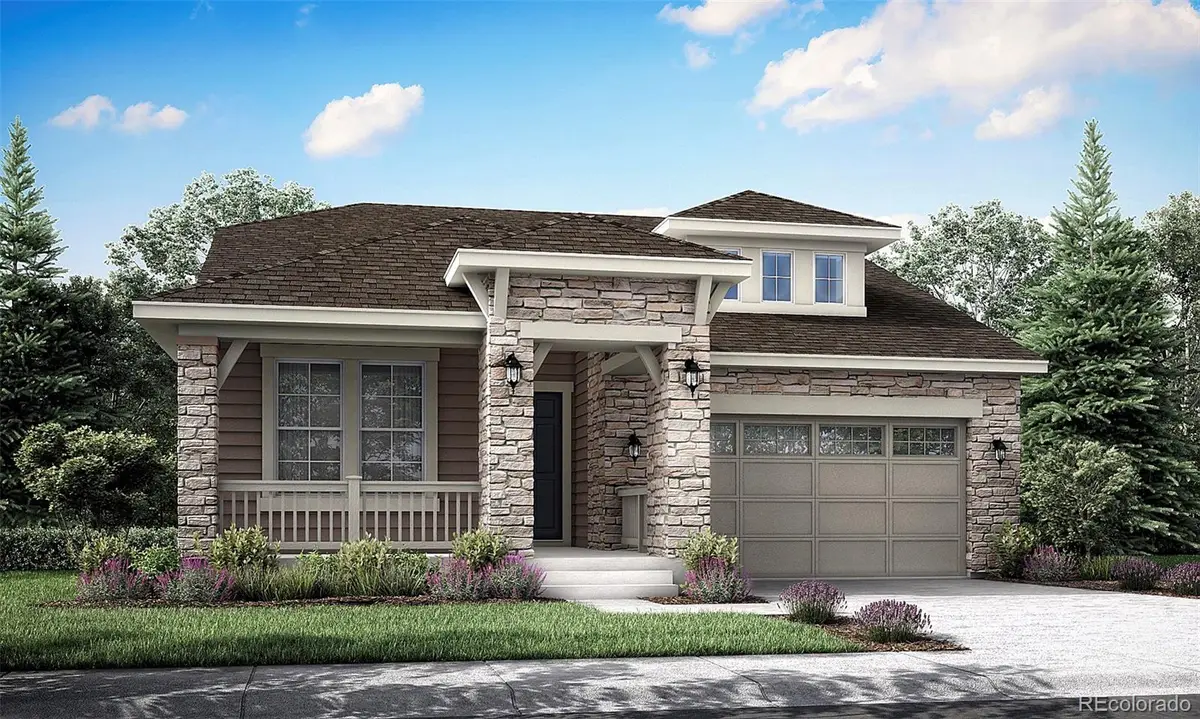
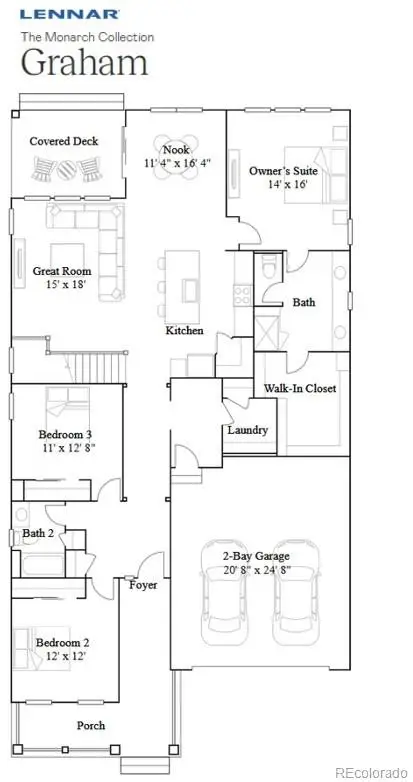

10928 Snowdon Street,Parker, CO 80134
$724,900
- 3 Beds
- 2 Baths
- 3,808 sq. ft.
- Single family
- Active
Listed by:tom ullrichtomrman@aol.com,303-910-8436
Office:re/max professionals
MLS#:3831437
Source:ML
Price summary
- Price:$724,900
- Price per sq. ft.:$190.36
- Monthly HOA dues:$95
About this home
****Contact Lennar today about Special Financing for this home - terms and conditions apply**
Anticipated Completion September 2025! Beautiful Graham ranch is located the new Newlin Crossing community features 3 beds, 2 baths, great room, kitchen, 2 car garage and unfinished basement. Gorgeous upgrades and finishes throughout including stainless steel appliances, luxury vinyl plank flooring extended backyard and more. The open kitchen & dining area is great for family gatherings while the deluxe owner's suite is a perfect retreat after a long day. Lennar seamlessly blended & showcased the unparalleled beauty of Colorado with the most innovative homes, energy efficient technologies & modern conveniences, bringing the best of both worlds together. Each floor plan is thoughtfully designed to combine elegance & luxury together with hi-tech energy efficient features. What some builders consider high-end upgrades, Lennar makes standard. Colorado living at it’s finest. Close to dining, shopping, entertainment & other amenities. Don’t wait – this community will sell out quickly! Welcome Home! Photos and walkthrough tour are a model only and subject to change.
Contact an agent
Home facts
- Year built:2025
- Listing Id #:3831437
Rooms and interior
- Bedrooms:3
- Total bathrooms:2
- Full bathrooms:2
- Living area:3,808 sq. ft.
Heating and cooling
- Cooling:Central Air
- Heating:Forced Air, Natural Gas
Structure and exterior
- Roof:Composition
- Year built:2025
- Building area:3,808 sq. ft.
- Lot area:0.21 Acres
Schools
- High school:Chaparral
- Middle school:Sierra
- Elementary school:Prairie Crossing
Utilities
- Water:Public
- Sewer:Public Sewer
Finances and disclosures
- Price:$724,900
- Price per sq. ft.:$190.36
- Tax amount:$8,024 (2024)
New listings near 10928 Snowdon Street
- Coming Soon
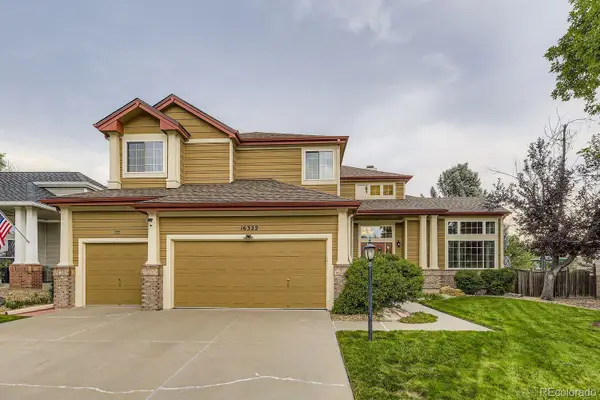 $839,900Coming Soon4 beds 3 baths
$839,900Coming Soon4 beds 3 baths16322 Parkside Drive, Parker, CO 80134
MLS# 6365822Listed by: VALUEPOINTE REALTY - New
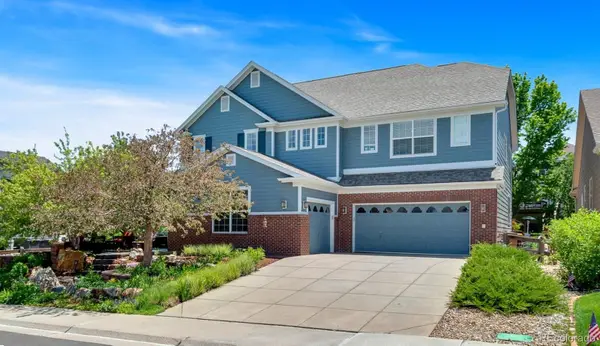 $739,000Active5 beds 5 baths4,264 sq. ft.
$739,000Active5 beds 5 baths4,264 sq. ft.23570 E Holly Hills Way, Parker, CO 80138
MLS# 2412914Listed by: YELLOW DOG GROUP REAL ESTATE - Open Sun, 11am to 1pmNew
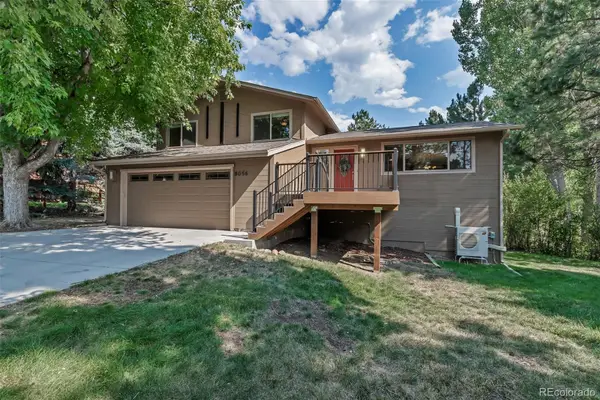 $775,000Active4 beds 4 baths2,426 sq. ft.
$775,000Active4 beds 4 baths2,426 sq. ft.8056 Windwood Way, Parker, CO 80134
MLS# 6213489Listed by: KELLER WILLIAMS REAL ESTATE LLC - Coming Soon
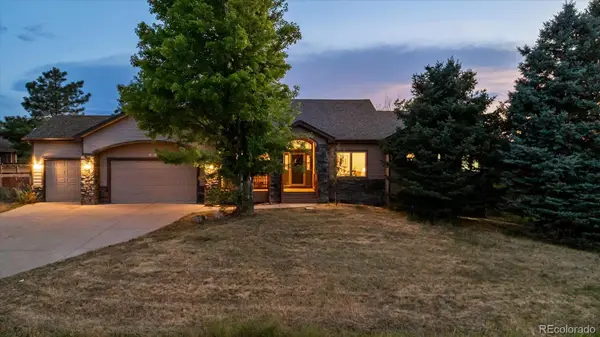 $800,000Coming Soon4 beds 3 baths
$800,000Coming Soon4 beds 3 baths6713 Hillside Way, Parker, CO 80134
MLS# 7547172Listed by: KELLER WILLIAMS DTC - Open Sat, 12 to 2pmNew
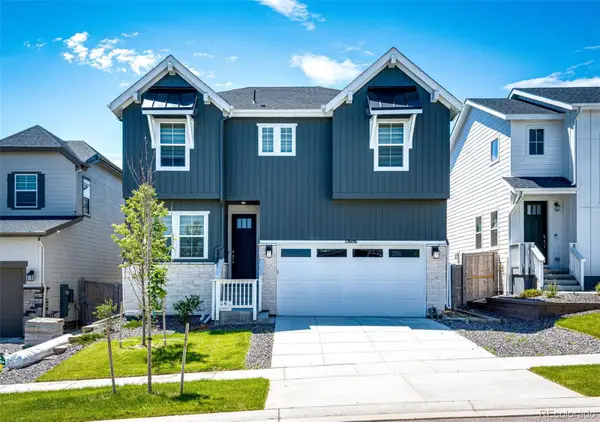 $794,500Active4 beds 3 baths4,121 sq. ft.
$794,500Active4 beds 3 baths4,121 sq. ft.17606 Dandy Brush Drive, Parker, CO 80134
MLS# 5503740Listed by: BERKSHIRE HATHAWAY HOMESERVICES ROCKY MOUNTAIN, REALTORS - New
 $899,900Active5 beds 5 baths4,631 sq. ft.
$899,900Active5 beds 5 baths4,631 sq. ft.7177 Windwood Way, Parker, CO 80134
MLS# 8463880Listed by: KEY REAL ESTATE GROUP LLC - New
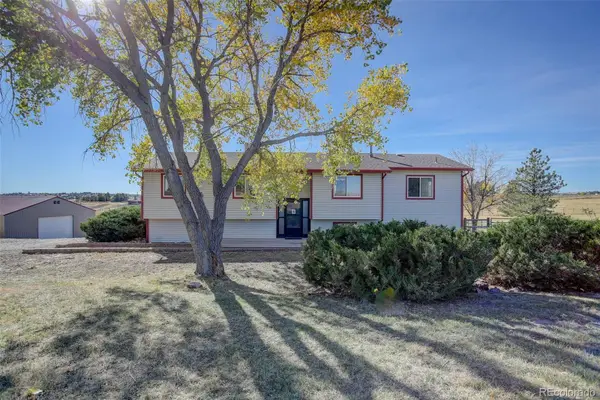 $795,000Active3 beds 3 baths2,425 sq. ft.
$795,000Active3 beds 3 baths2,425 sq. ft.1280 Stockholm Way, Parker, CO 80138
MLS# 1504016Listed by: COLDWELL BANKER REALTY 18 - Coming Soon
 $799,000Coming Soon4 beds 3 baths
$799,000Coming Soon4 beds 3 baths17867 Herrera Drive, Parker, CO 80134
MLS# IR1041402Listed by: WK REAL ESTATE - New
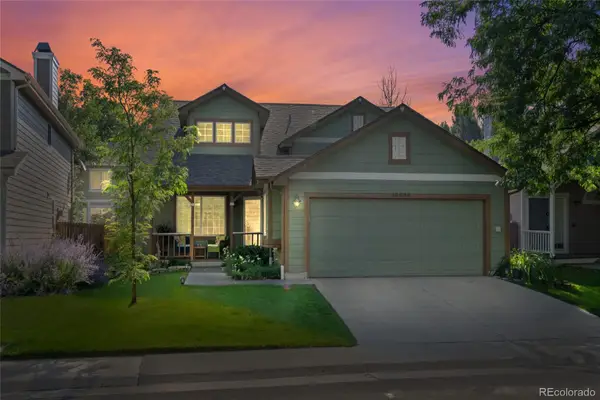 $465,000Active3 beds 2 baths2,037 sq. ft.
$465,000Active3 beds 2 baths2,037 sq. ft.13038 S Bonney Street, Parker, CO 80134
MLS# 3608013Listed by: NEXTHOME ASPIRE - New
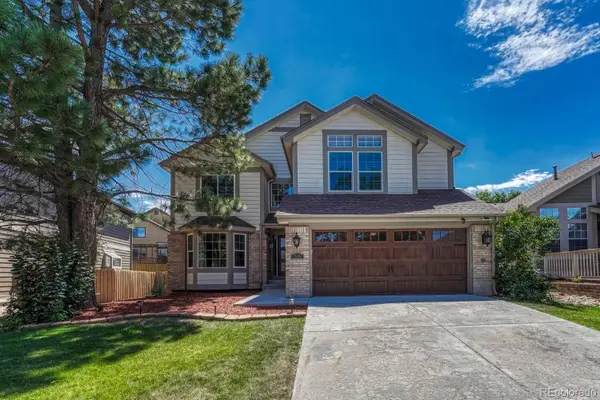 $675,000Active6 beds 4 baths3,429 sq. ft.
$675,000Active6 beds 4 baths3,429 sq. ft.17050 E Wiley Place, Parker, CO 80134
MLS# 9783730Listed by: HOMESMART
