10993 Ledges Road, Parker, CO 80134
Local realty services provided by:Better Homes and Gardens Real Estate Kenney & Company
10993 Ledges Road,Parker, CO 80134
$799,900
- 5 Beds
- 5 Baths
- 5,100 sq. ft.
- Single family
- Active
Listed by:nathan madlomnathan@bluematch.com,303-521-8247
Office:redfin corporation
MLS#:8344219
Source:ML
Price summary
- Price:$799,900
- Price per sq. ft.:$156.84
- Monthly HOA dues:$80
About this home
This beautifully designed Daley floor plan in the desirable Overlook Community combines luxury and functionality. Featuring 5 spacious bedrooms, a versatile loft, and a dedicated study with glass French doors, this home offers ample room for both relaxation and productivity. The gourmet kitchen showcases upgraded white cabinetry, gorgeous quartz countertops, a grand center island, and a complete suite of stainless steel apps—perfect for the home chef. Corian countertops grace the bathrooms, while stunning hickory wood floors run throughout the main living areas, adding warmth and character. The main floor bedroom with an ensuite bathroom is ideal for a guest suite, while all other bedrooms are thoughtfully located on the upper level for added privacy. The oversized primary suite offers a retreat-like ambiance, complete with a 5 piece ensuite bathroom and a spacious walk-in closet. For even more potential, the large unfinished basement provides ample space to expand and customize to suit your needs, further extending the living area of the home. Additional highlights include an oversized split three-car garage each it's own entrance, a thoughtfully curated interior paint scheme, and a large unfinished basement with potential for customization. A huge triple sliding glass door leads to the oversized covered patio, creating an inviting outdoor family room atmosphere without the hassle of extensive maintenance. Spend less time on yard work and more time making memories in a home that provides comfort and convenience. Nestled in a prime location, you're within walking distance of trails, parks, and schools. Easy access to I-25 and E-470, making commuting a breeze. Enjoy the added benefit of seller-owned solar panels, providing energy efficiency and long-term savings. With a blend of modern amenities, thoughtful design, and an ideal location, this home in the Overlook Community is the perfect place to call your own. Bring all offers! Schedule your private showing today!
Contact an agent
Home facts
- Year built:2020
- Listing ID #:8344219
Rooms and interior
- Bedrooms:5
- Total bathrooms:5
- Full bathrooms:3
- Half bathrooms:1
- Living area:5,100 sq. ft.
Heating and cooling
- Cooling:Central Air
- Heating:Forced Air, Hot Water, Natural Gas
Structure and exterior
- Roof:Composition
- Year built:2020
- Building area:5,100 sq. ft.
- Lot area:0.16 Acres
Schools
- High school:Chaparral
- Middle school:Sierra
- Elementary school:Cherokee Trail
Utilities
- Water:Public
- Sewer:Public Sewer
Finances and disclosures
- Price:$799,900
- Price per sq. ft.:$156.84
- Tax amount:$7,669 (2023)
New listings near 10993 Ledges Road
- New
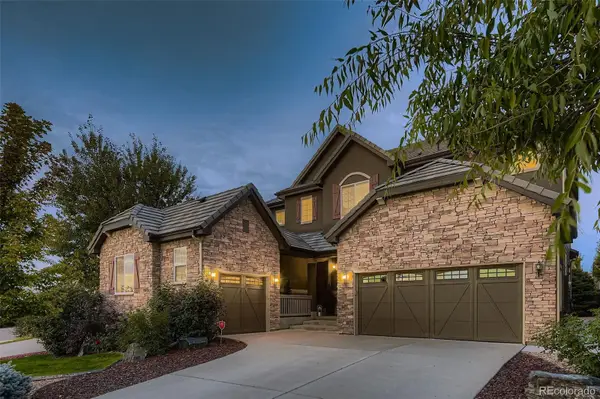 $1,175,000Active6 beds 6 baths5,521 sq. ft.
$1,175,000Active6 beds 6 baths5,521 sq. ft.10080 Glenayre Lane, Parker, CO 80134
MLS# 8869373Listed by: COMPASS - DENVER 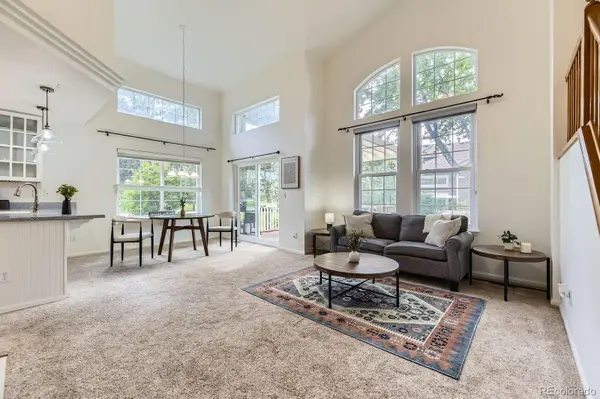 $465,000Pending3 beds 3 baths2,380 sq. ft.
$465,000Pending3 beds 3 baths2,380 sq. ft.19440 E Mann Creek Dr #E, Parker, CO 80134
MLS# 4082030Listed by: CECERE REALTY GROUP LLC- Open Sat, 11am to 2pmNew
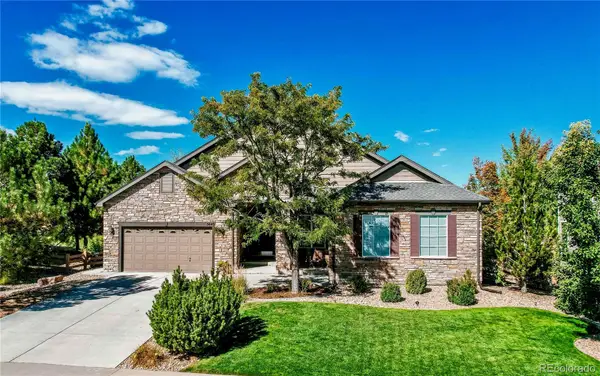 $1,249,000Active4 beds 5 baths6,867 sq. ft.
$1,249,000Active4 beds 5 baths6,867 sq. ft.5440 Spur Cross Trail, Parker, CO 80134
MLS# 5411435Listed by: REALTY ONE GROUP FIVE STAR - New
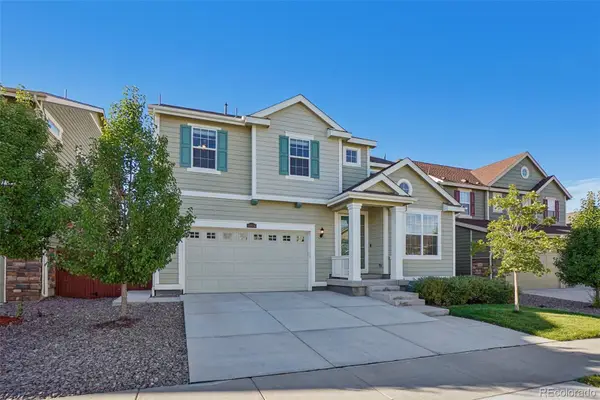 $849,900Active5 beds 5 baths4,374 sq. ft.
$849,900Active5 beds 5 baths4,374 sq. ft.14804 Rotterdam Avenue, Parker, CO 80134
MLS# 8354850Listed by: RE/MAX PROFESSIONALS - New
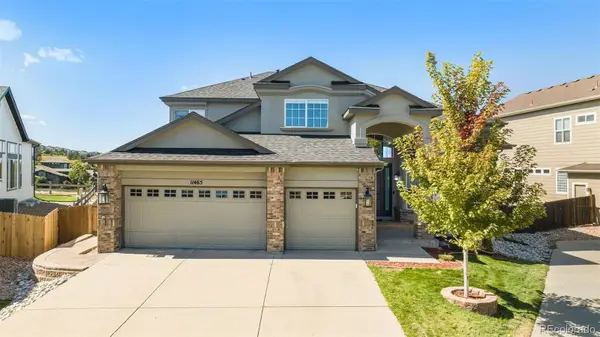 $875,000Active4 beds 4 baths4,362 sq. ft.
$875,000Active4 beds 4 baths4,362 sq. ft.11465 Canterberry Lane, Parker, CO 80138
MLS# 9732711Listed by: LANDMARK RESIDENTIAL BROKERAGE - New
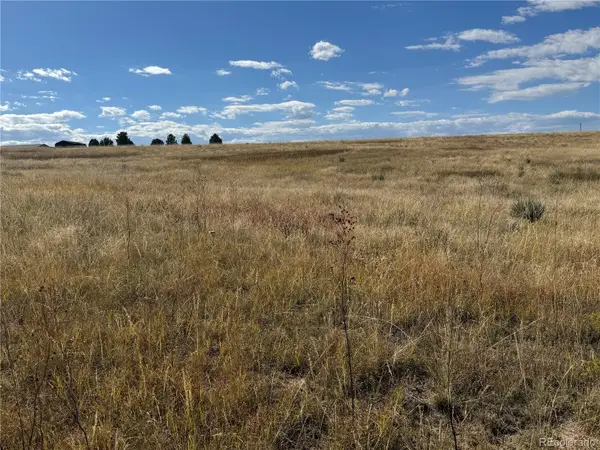 $250,000Active6.62 Acres
$250,000Active6.62 Acres1291 Lisbon Drive, Parker, CO 80138
MLS# 2743815Listed by: REAL BROKER, LLC DBA REAL - New
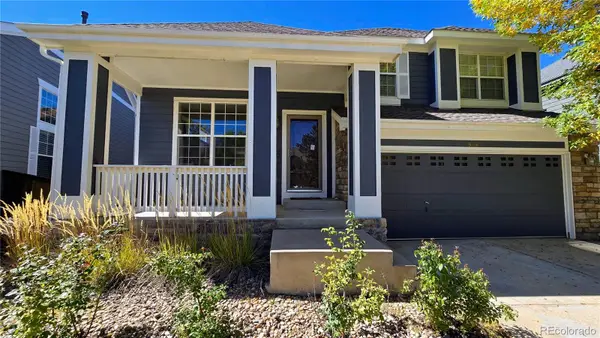 $659,000Active3 beds 3 baths3,192 sq. ft.
$659,000Active3 beds 3 baths3,192 sq. ft.9865 Centre Circle, Parker, CO 80134
MLS# 8234815Listed by: SV REALTY GROUP - Open Sat, 1 to 4pmNew
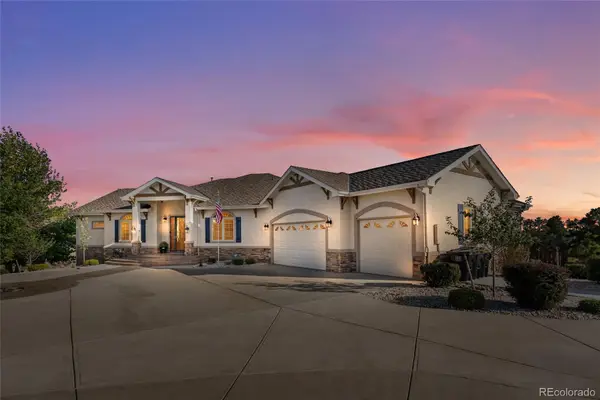 $1,850,000Active4 beds 5 baths6,144 sq. ft.
$1,850,000Active4 beds 5 baths6,144 sq. ft.9050 Mary Clarke Place, Parker, CO 80138
MLS# 9793285Listed by: KELLER WILLIAMS DTC - Open Sat, 11am to 3pmNew
 $1,060,000Active5 beds 6 baths5,611 sq. ft.
$1,060,000Active5 beds 6 baths5,611 sq. ft.6102 Bridle Path Lane, Parker, CO 80134
MLS# 4586062Listed by: KENTWOOD REAL ESTATE DTC, LLC - New
 $599,990Active3 beds 3 baths2,705 sq. ft.
$599,990Active3 beds 3 baths2,705 sq. ft.13867 Deertrack Lane, Parker, CO 80134
MLS# 6820321Listed by: LANDMARK RESIDENTIAL BROKERAGE
