11099 Shining Star Circle, Parker, CO 80134
Local realty services provided by:Better Homes and Gardens Real Estate Kenney & Company
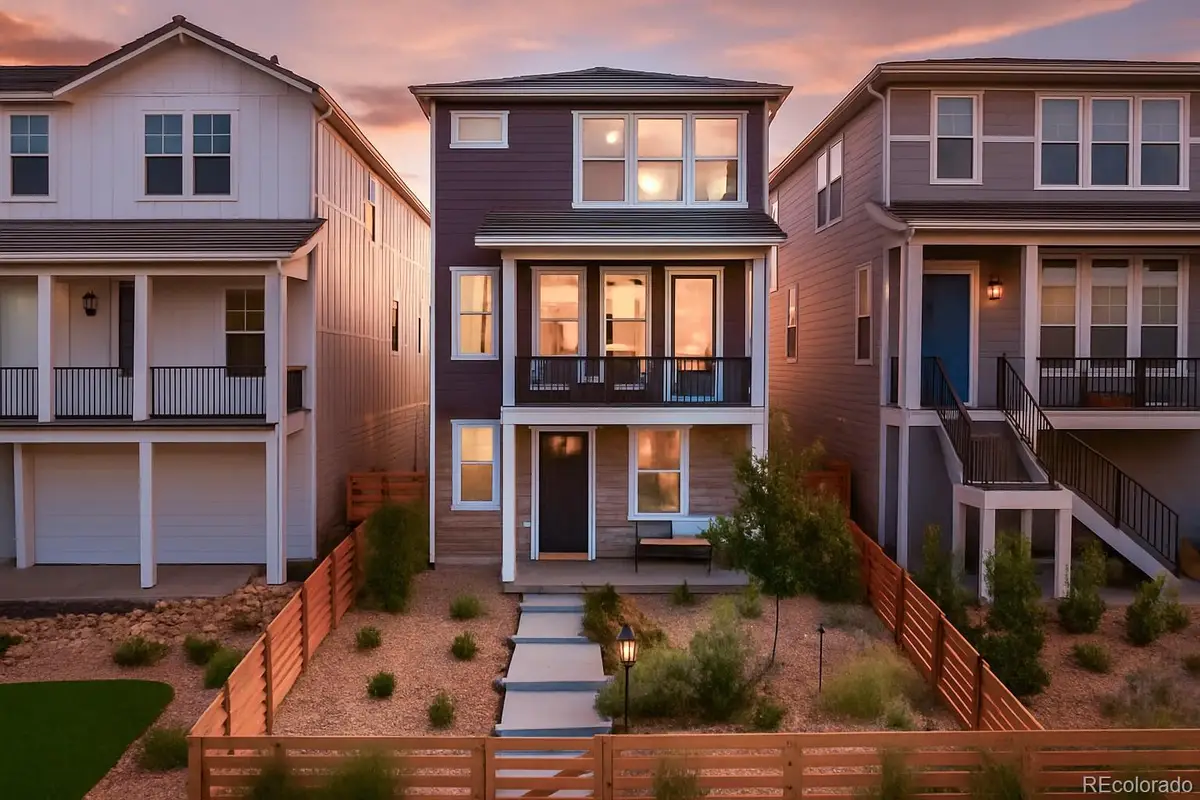


Listed by:zane hamwizhamwi@thenavagency.com,571-286-1266
Office:aptamigo, inc.
MLS#:2591663
Source:ML
Price summary
- Price:$619,900
- Price per sq. ft.:$271.41
- Monthly HOA dues:$169
About this home
Welcome to this beautifully upgraded 3-bedroom, 2.5-bath home in the highly desirable Stepping Stone community — just 15 minutes from DTC, with easy access to I-25, Downtown Parker, and only 30 minutes to the mountains.
Built in 2022 and still under its structural warranty, this home is in like-new condition and was spec’d with nearly every builder upgrade. The open-concept layout centers around a spacious chef’s kitchen with premium appliances, a large island, and abundant storage. The living room features a striking upgraded tile fireplace and opens to a private balcony—perfect for morning coffee or evening entertaining.
Smart home features include voice-controlled lighting, remote control blinds, Ring security system, and WiFi extenders on every level for seamless connectivity. The low-maintenance front yard makes day-to-day living effortless.
Upstairs, the primary suite offers a relaxing retreat with a generous walk-in closet and automated blinds. Two additional bedrooms and a full bath complete the upper level.
The rare three-car garage provides plenty of space for vehicles, gear, or storage—ideal for Colorado living. Community amenities include scenic trails, parks, a modern clubhouse, pool, dog park, and basketball courts, all just steps from your door.
Currently listed $37,000 below the original $656,000 price, this home offers incredible value for the upgrades, location, and lifestyle it delivers.
Contact an agent
Home facts
- Year built:2022
- Listing Id #:2591663
Rooms and interior
- Bedrooms:3
- Total bathrooms:3
- Full bathrooms:2
- Half bathrooms:1
- Living area:2,284 sq. ft.
Heating and cooling
- Cooling:Central Air
- Heating:Forced Air
Structure and exterior
- Roof:Shingle
- Year built:2022
- Building area:2,284 sq. ft.
- Lot area:0.06 Acres
Schools
- High school:Chaparral
- Middle school:Sierra
- Elementary school:Prairie Crossing
Utilities
- Water:Public
- Sewer:Public Sewer
Finances and disclosures
- Price:$619,900
- Price per sq. ft.:$271.41
- Tax amount:$4,528 (2024)
New listings near 11099 Shining Star Circle
- New
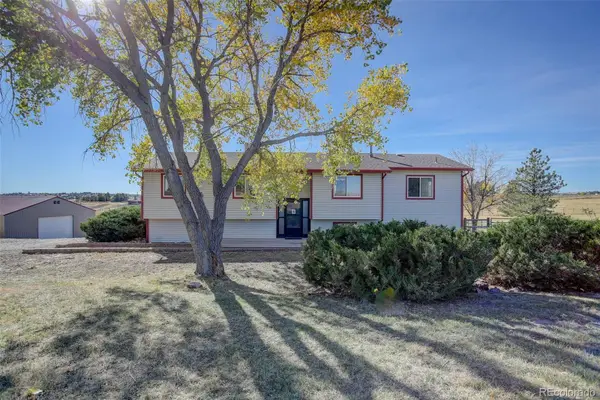 $795,000Active3 beds 3 baths2,425 sq. ft.
$795,000Active3 beds 3 baths2,425 sq. ft.1280 Stockholm Way, Parker, CO 80138
MLS# 1504016Listed by: COLDWELL BANKER REALTY 18 - Coming Soon
 $4,250,000Coming Soon5 beds 6 baths
$4,250,000Coming Soon5 beds 6 baths7868 Forest Keep Circle, Parker, CO 80134
MLS# 2461213Listed by: THE DENVER 100 LLC - Coming Soon
 $799,000Coming Soon4 beds 3 baths
$799,000Coming Soon4 beds 3 baths17867 Herrera Drive, Parker, CO 80134
MLS# IR1041402Listed by: WK REAL ESTATE - Coming Soon
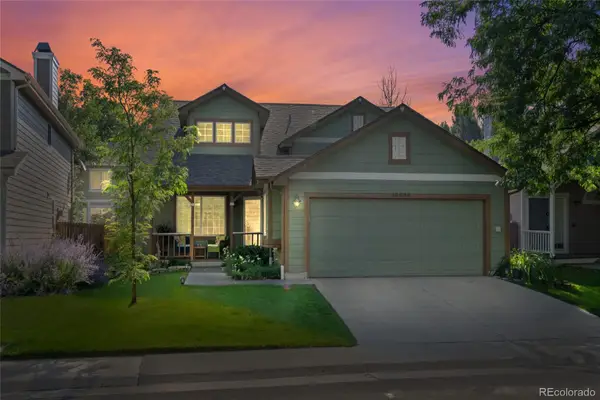 $465,000Coming Soon3 beds 2 baths
$465,000Coming Soon3 beds 2 baths13038 S Bonney Street, Parker, CO 80134
MLS# 3608013Listed by: NEXTHOME ASPIRE - New
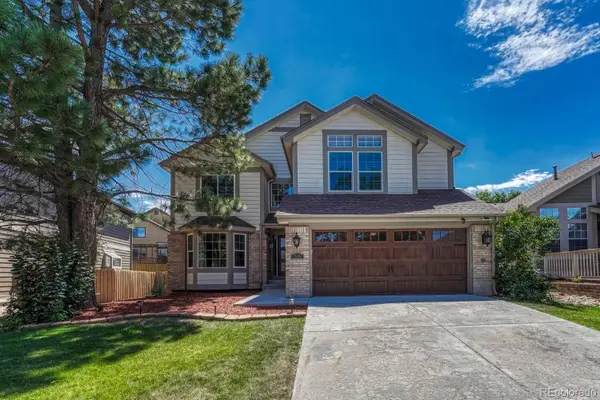 $675,000Active6 beds 4 baths3,429 sq. ft.
$675,000Active6 beds 4 baths3,429 sq. ft.17050 E Wiley Place, Parker, CO 80134
MLS# 9783730Listed by: HOMESMART - New
 $550,000Active3 beds 2 baths1,858 sq. ft.
$550,000Active3 beds 2 baths1,858 sq. ft.11447 Brownstone Drive, Parker, CO 80138
MLS# 5986723Listed by: DISCOVER REAL ESTATE LLC - New
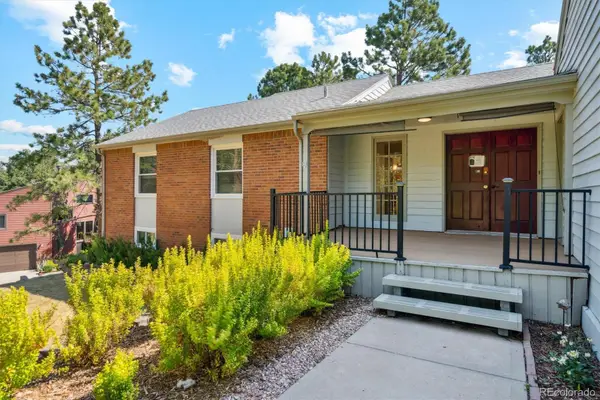 $550,000Active5 beds 3 baths2,944 sq. ft.
$550,000Active5 beds 3 baths2,944 sq. ft.6134 N Beckwourth Court, Parker, CO 80134
MLS# 9177161Listed by: EXP REALTY, LLC - New
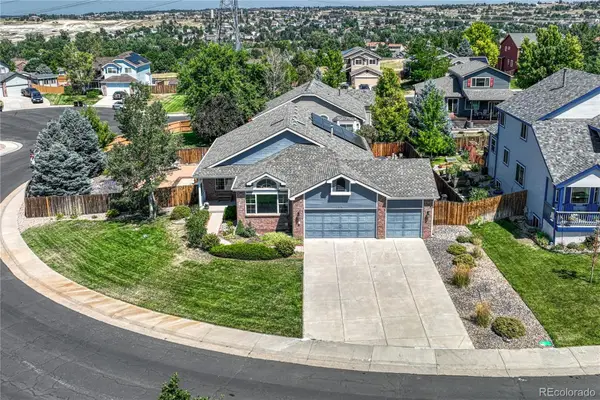 $709,000Active4 beds 3 baths2,933 sq. ft.
$709,000Active4 beds 3 baths2,933 sq. ft.21701 Swale Avenue, Parker, CO 80138
MLS# 4390388Listed by: OSGOOD TEAM REAL ESTATE - New
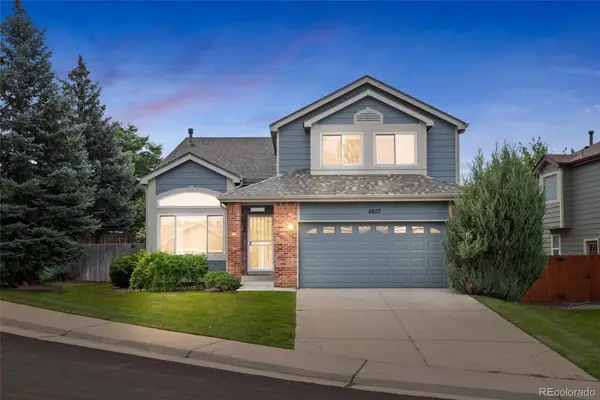 $589,000Active3 beds 3 baths2,508 sq. ft.
$589,000Active3 beds 3 baths2,508 sq. ft.11657 Laurel Lane, Parker, CO 80138
MLS# 1708630Listed by: LOKATION - New
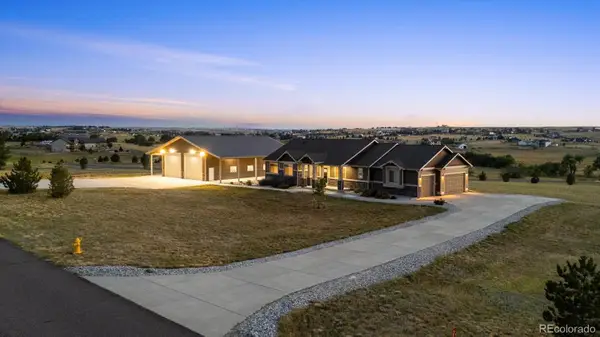 $1,500,000Active5 beds 4 baths4,848 sq. ft.
$1,500,000Active5 beds 4 baths4,848 sq. ft.3311 Paintbrush Lane, Parker, CO 80138
MLS# 4190907Listed by: RE/MAX PROFESSIONALS
