11206 Keota Street, Parker, CO 80134
Local realty services provided by:Better Homes and Gardens Real Estate Kenney & Company
11206 Keota Street,Parker, CO 80134
$595,000
- 4 Beds
- 4 Baths
- 2,848 sq. ft.
- Single family
- Active
Listed by:lauren cross303-921-0168
Office:lpt realty
MLS#:3053985
Source:ML
Price summary
- Price:$595,000
- Price per sq. ft.:$208.92
- Monthly HOA dues:$120
About this home
Welcome to this beautifully cared for 4-bedroom, 3.5-bathroom home in the highly sought-after Clarke Farms neighborhood of Parker. From the moment you step inside, you’ll appreciate the vaulted ceilings that fill the main living spaces with natural light.
The kitchen shines with an eat-in space, pantry, and stainless steel appliances, all looking over the deck and spacious backyard.
The flexible floorplan offers a dedicated dining area that can easily serve as a home office, study or playroom. The kitchen flows seamlessly into the living room, creating a comfortable space for both everyday life and entertaining. The warmth of the fireplace and the vaulted ceilings are a must for Colorado cozy nights gathered in the living room. The primary bedroom upstairs is more than spacious, with a 5 piece en suite and an exceptional closet, by any shoe lover's standards. Two more secondary bedrooms share the upstairs with another full bathroom. In the fully finished, garden-level basement your living space is delightfully expanded with another spacious bedroom, with a walk-in closet, bathroom with shower, living / gaming areas and a convenient wet bar.
Enjoy Colorado’s beautiful seasons outdoors on the upper deck or down on the lovely private patio that overlooks the fenced yard, offering the perfect setting for morning coffee or evening gatherings.
Additional highlights include a two-car garage, mature landscaping, privacy fencing, AC and attic fan, plenty of lighting and ceiling fans throughout, new paint and access to Clarke Farms’ wonderful amenities, including trails, parks, and a community pool—all within minutes of top-rated schools, shopping, and downtown Parker. This house is Priced to Sell!!
Contact an agent
Home facts
- Year built:1997
- Listing ID #:3053985
Rooms and interior
- Bedrooms:4
- Total bathrooms:4
- Full bathrooms:2
- Half bathrooms:1
- Living area:2,848 sq. ft.
Heating and cooling
- Cooling:Attic Fan, Central Air
- Heating:Forced Air
Structure and exterior
- Roof:Composition
- Year built:1997
- Building area:2,848 sq. ft.
- Lot area:0.11 Acres
Schools
- High school:Chaparral
- Middle school:Sierra
- Elementary school:Cherokee Trail
Utilities
- Water:Public
- Sewer:Public Sewer
Finances and disclosures
- Price:$595,000
- Price per sq. ft.:$208.92
- Tax amount:$3,433 (2024)
New listings near 11206 Keota Street
- Open Sat, 8am to 7pmNew
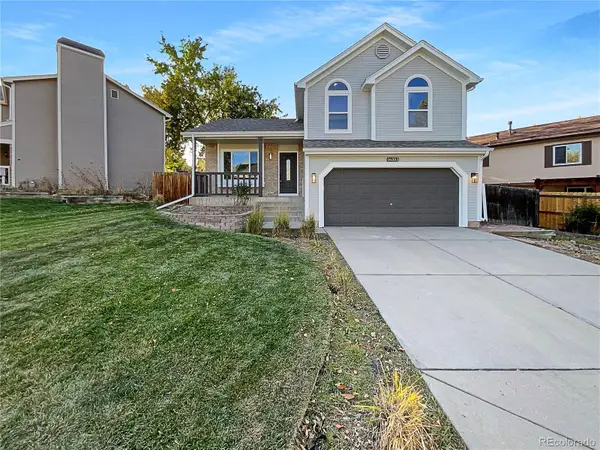 $513,000Active3 beds 3 baths1,915 sq. ft.
$513,000Active3 beds 3 baths1,915 sq. ft.16353 Orchard Grass Lane, Parker, CO 80134
MLS# 7217060Listed by: OPENDOOR BROKERAGE LLC - New
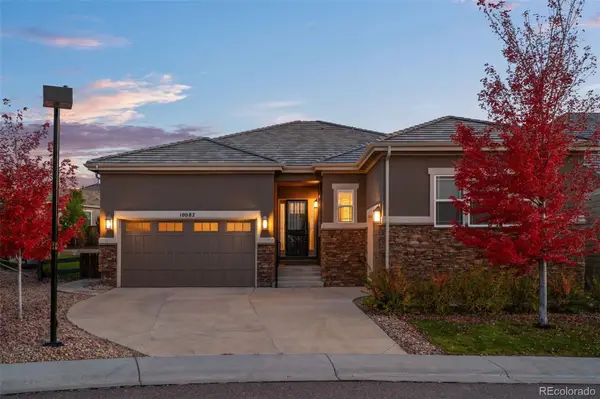 $915,000Active4 beds 3 baths4,723 sq. ft.
$915,000Active4 beds 3 baths4,723 sq. ft.10082 Glenayre Court, Parker, CO 80134
MLS# 8116381Listed by: LIV SOTHEBY'S INTERNATIONAL REALTY - Open Sat, 11am to 2pmNew
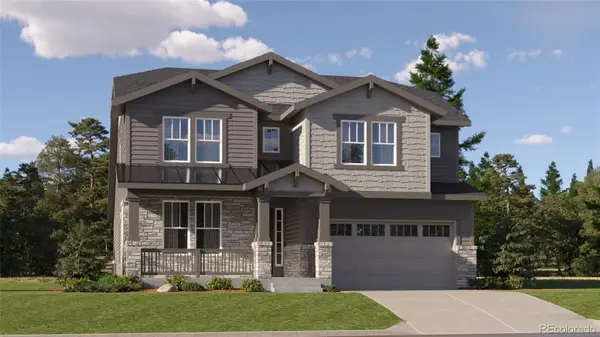 $846,550Active5 beds 5 baths4,507 sq. ft.
$846,550Active5 beds 5 baths4,507 sq. ft.10828 Snowdon Street, Parker, CO 80134
MLS# 1693625Listed by: RE/MAX PROFESSIONALS - New
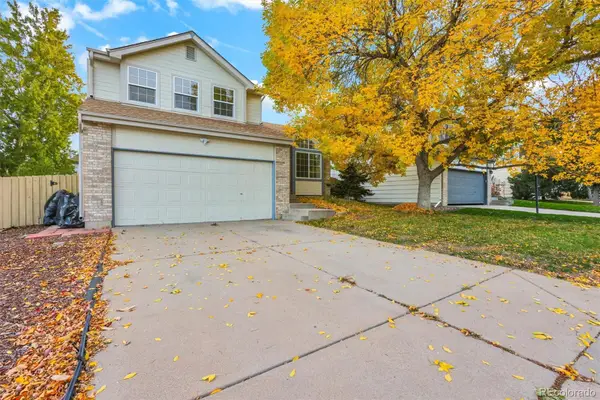 $575,000Active4 beds 4 baths1,983 sq. ft.
$575,000Active4 beds 4 baths1,983 sq. ft.10318 Severance Drive, Parker, CO 80134
MLS# 8907533Listed by: SIMENTAL REALTY LLC - Coming Soon
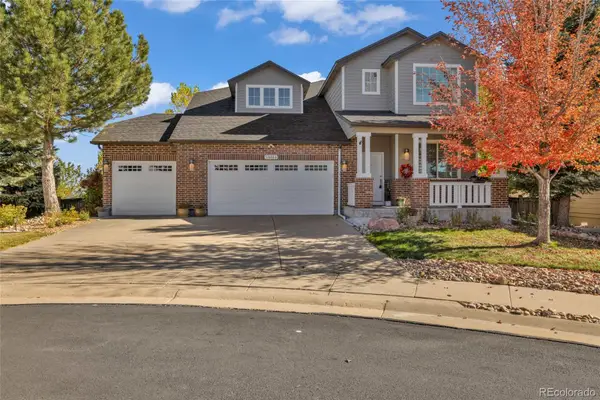 $849,000Coming Soon5 beds 5 baths
$849,000Coming Soon5 beds 5 baths16046 E Flying Quail Lane, Parker, CO 80134
MLS# 7473278Listed by: FALKO REALTY - New
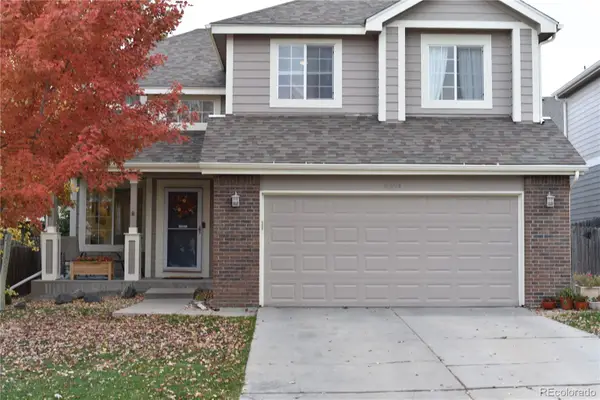 $599,000Active4 beds 3 baths2,317 sq. ft.
$599,000Active4 beds 3 baths2,317 sq. ft.8354 Dove Ridge Way, Parker, CO 80134
MLS# 9716089Listed by: SORELLA REAL ESTATE - New
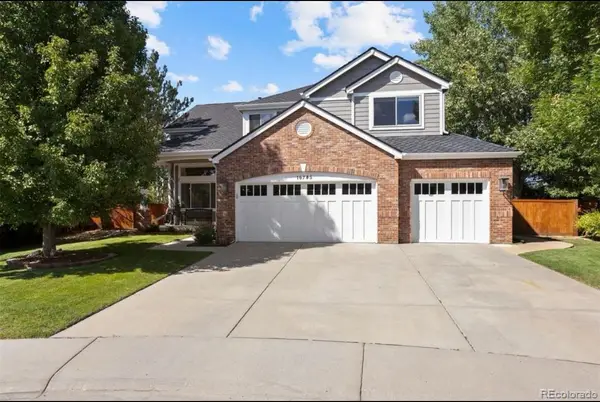 $874,999Active5 beds 4 baths3,290 sq. ft.
$874,999Active5 beds 4 baths3,290 sq. ft.16745 Rockledge Cove, Parker, CO 80134
MLS# 9618205Listed by: BROKERS GUILD HOMES - New
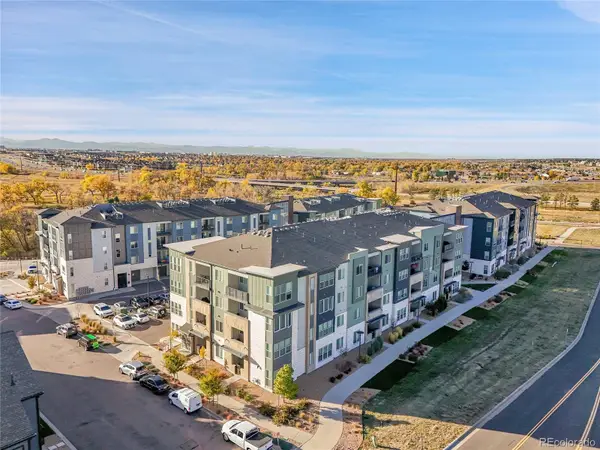 $405,000Active2 beds 2 baths1,069 sq. ft.
$405,000Active2 beds 2 baths1,069 sq. ft.9287 Twenty Mile Road #406, Parker, CO 80134
MLS# 2995534Listed by: LOKATION - New
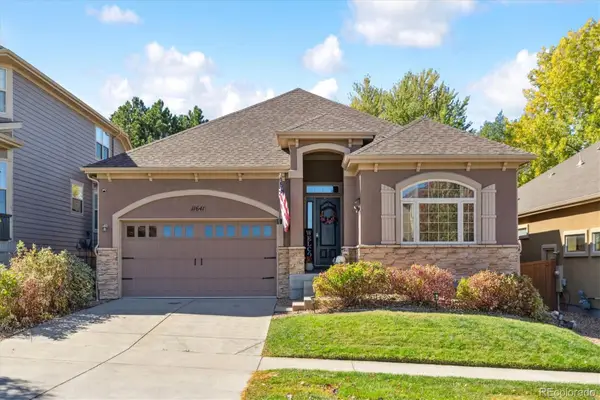 $715,000Active4 beds 3 baths3,675 sq. ft.
$715,000Active4 beds 3 baths3,675 sq. ft.11641 Colony Loop, Parker, CO 80138
MLS# 8107075Listed by: RE/MAX PROFESSIONALS
