11251 Forest Hills Drive, Parker, CO 80138
Local realty services provided by:Better Homes and Gardens Real Estate Kenney & Company

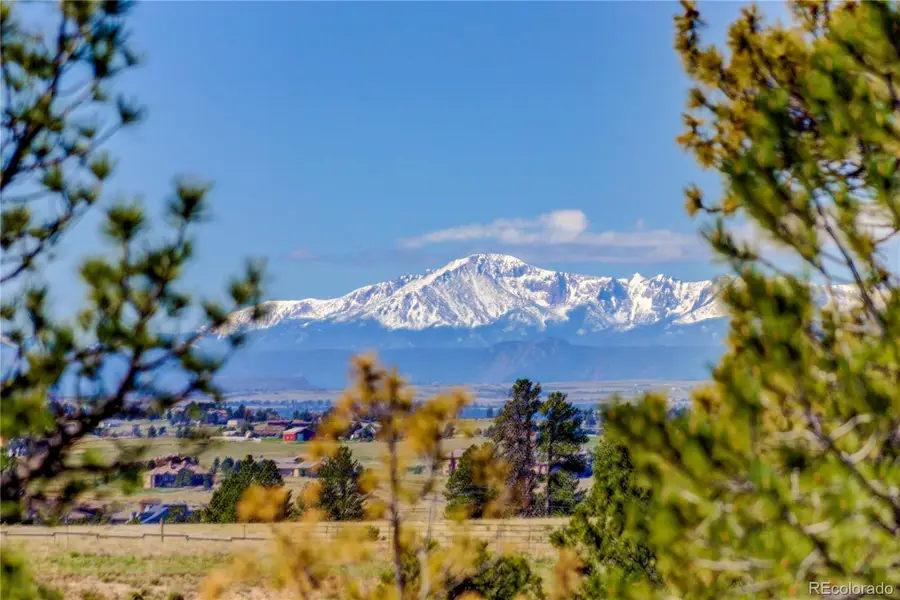
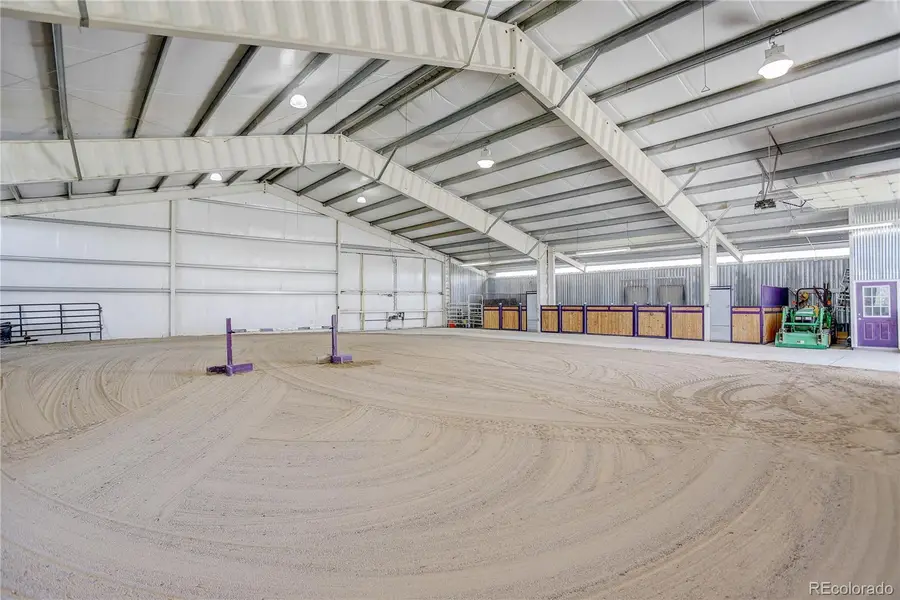
11251 Forest Hills Drive,Parker, CO 80138
$1,750,000
- 6 Beds
- 3 Baths
- 4,009 sq. ft.
- Single family
- Active
Listed by:michelle wileymichelle.wiley@coloradohomes.com
Office:coldwell banker realty 44
MLS#:7496193
Source:ML
Price summary
- Price:$1,750,000
- Price per sq. ft.:$436.52
About this home
Wake up to the sun painting the expansive mountain peaks outside your bedroom in this stunning horse property on over 5 acres. Pikes Peak to Long’s Peak views and mountains out 9 of 15 total rooms, including walk-out basement rooms. Features and upgrades are generous: 90x80 Indoor arena & barn, outdoor arena, fenced pasture, asphalt driveway, shed, expansive west-facing decks, large pondless stream, new landscaping, amphitheater steps, 3-car garage with oversized door, mounted mud-room sink, new GE Café appliances, vent hood, new cabinetry, stone backsplash, granite counters, walk-in pantry, upgraded lighting, large picture windows throughout, horizontal cable stair railing inside & out, luxury vinyl plank flooring, new carpet, whole-house fan & A/C, updated wall texture & paint, travertine tiles in guest bath, elegant upscale primary bath with soaking tub, stone shower, large walk-in closet, smart silhouette blinds throughout, custom-painted professional starry-night sky in guest bedroom, walk-out basement with colored concrete patio, wet bar/kitchenette in basement, jet tub in basement bathroom and extra storage. The Eagle-span indoor arena currently has 2 stalls which can be removed or converted to 3 stalls. Concrete drive isle for horse trailer/RV pull-through/parking, bi-fold hangar door and oversized garage door, insulated, premier flooring comfort system in stalls, horse/animal security camera system, automatic heated waterer for horses, hay storage, auto fly spray system, separate tack room, well lit, water, livestock plastic strip curtain in both stall doorways. The sand arena is 80x60. No HOA. Private Well. Septic inspected, cleaned and certified April 2024. Conveniently located just minutes from town and local shopping, yet secluded enough to offer a retreat of tranquility and privacy.
Contact an agent
Home facts
- Year built:1993
- Listing Id #:7496193
Rooms and interior
- Bedrooms:6
- Total bathrooms:3
- Full bathrooms:3
- Living area:4,009 sq. ft.
Heating and cooling
- Cooling:Attic Fan, Central Air
- Heating:Forced Air
Structure and exterior
- Roof:Composition
- Year built:1993
- Building area:4,009 sq. ft.
- Lot area:5.34 Acres
Schools
- High school:Chaparral
- Middle school:Sierra
- Elementary school:Pine Lane Prim/Inter
Utilities
- Water:Well
- Sewer:Septic Tank
Finances and disclosures
- Price:$1,750,000
- Price per sq. ft.:$436.52
- Tax amount:$5,524 (2023)
New listings near 11251 Forest Hills Drive
- Coming Soon
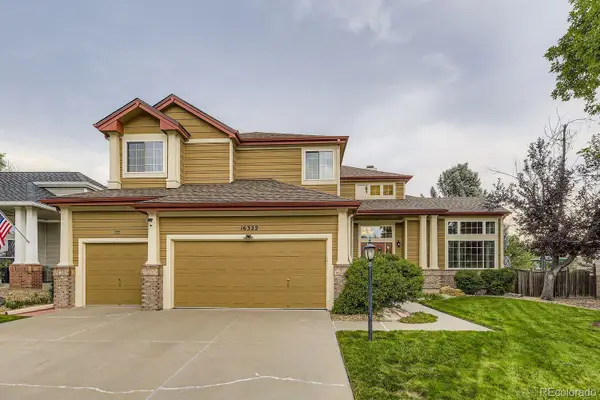 $839,900Coming Soon4 beds 3 baths
$839,900Coming Soon4 beds 3 baths16322 Parkside Drive, Parker, CO 80134
MLS# 6365822Listed by: VALUEPOINTE REALTY - New
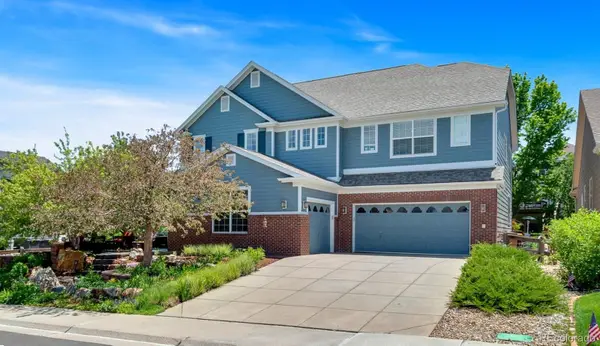 $739,000Active5 beds 5 baths4,264 sq. ft.
$739,000Active5 beds 5 baths4,264 sq. ft.23570 E Holly Hills Way Way, Parker, CO 80138
MLS# 2412914Listed by: YELLOW DOG GROUP REAL ESTATE - Open Sun, 11am to 1pmNew
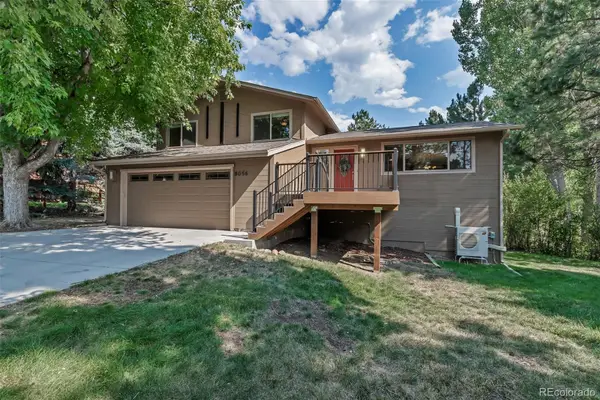 $775,000Active4 beds 4 baths2,426 sq. ft.
$775,000Active4 beds 4 baths2,426 sq. ft.8056 Windwood Way, Parker, CO 80134
MLS# 6213489Listed by: KELLER WILLIAMS REAL ESTATE LLC - Coming Soon
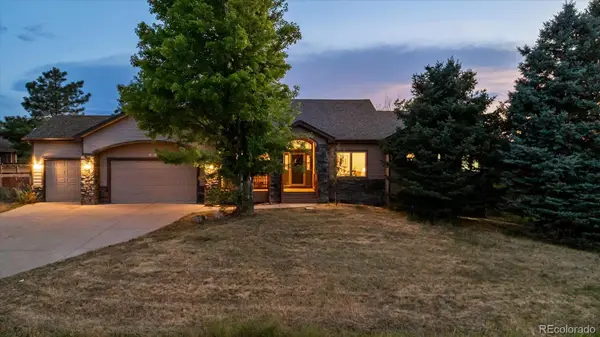 $800,000Coming Soon4 beds 3 baths
$800,000Coming Soon4 beds 3 baths6713 Hillside Way, Parker, CO 80134
MLS# 7547172Listed by: KELLER WILLIAMS DTC - Open Sat, 12 to 2pmNew
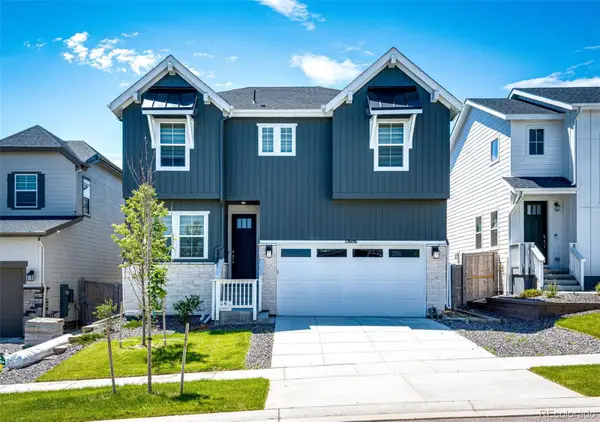 $794,500Active4 beds 3 baths4,121 sq. ft.
$794,500Active4 beds 3 baths4,121 sq. ft.17606 Dandy Brush Drive, Parker, CO 80134
MLS# 5503740Listed by: BERKSHIRE HATHAWAY HOMESERVICES ROCKY MOUNTAIN, REALTORS - New
 $899,900Active5 beds 5 baths4,631 sq. ft.
$899,900Active5 beds 5 baths4,631 sq. ft.7177 Windwood Way, Parker, CO 80134
MLS# 8463880Listed by: KEY REAL ESTATE GROUP LLC - New
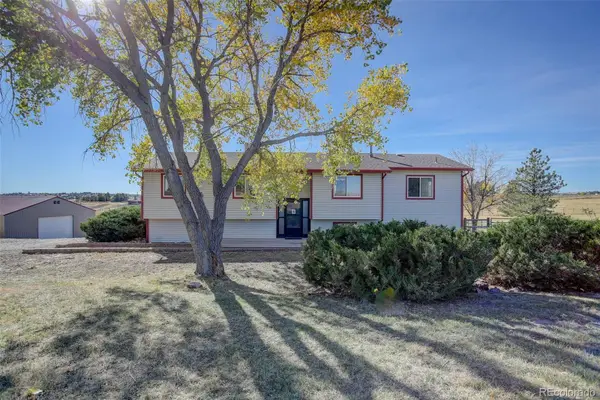 $795,000Active3 beds 3 baths2,425 sq. ft.
$795,000Active3 beds 3 baths2,425 sq. ft.1280 Stockholm Way, Parker, CO 80138
MLS# 1504016Listed by: COLDWELL BANKER REALTY 18 - Coming Soon
 $4,250,000Coming Soon5 beds 6 baths
$4,250,000Coming Soon5 beds 6 baths7868 Forest Keep Circle, Parker, CO 80134
MLS# 2461213Listed by: THE DENVER 100 LLC - Coming Soon
 $799,000Coming Soon4 beds 3 baths
$799,000Coming Soon4 beds 3 baths17867 Herrera Drive, Parker, CO 80134
MLS# IR1041402Listed by: WK REAL ESTATE - New
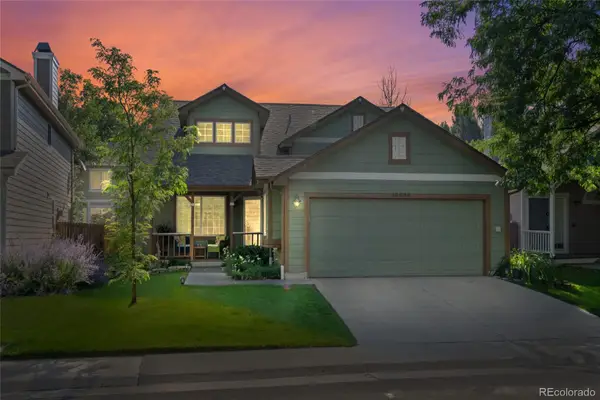 $465,000Active3 beds 2 baths2,037 sq. ft.
$465,000Active3 beds 2 baths2,037 sq. ft.13038 S Bonney Street, Parker, CO 80134
MLS# 3608013Listed by: NEXTHOME ASPIRE
