11366 Haswell Drive, Parker, CO 80134
Local realty services provided by:Better Homes and Gardens Real Estate Kenney & Company
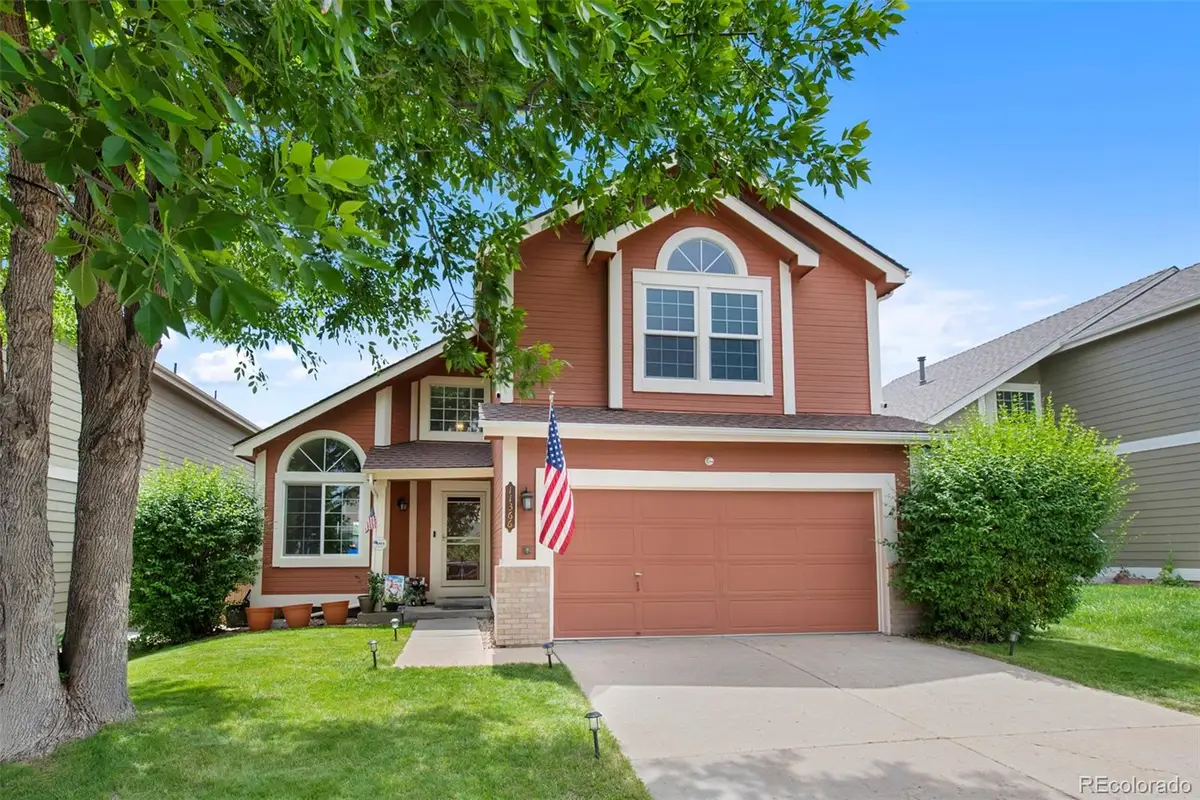

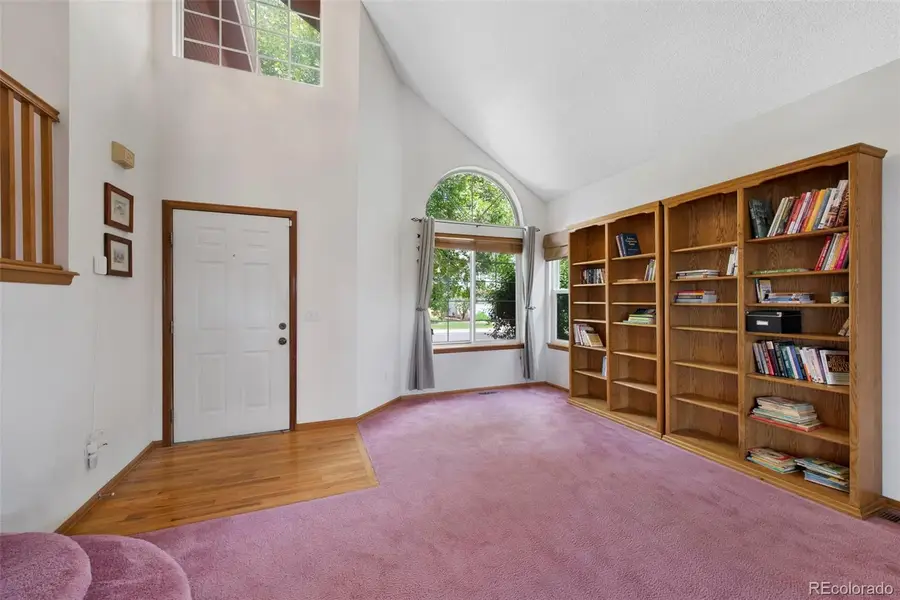
11366 Haswell Drive,Parker, CO 80134
$540,000
- 3 Beds
- 3 Baths
- 2,327 sq. ft.
- Single family
- Active
Listed by:kenneth kearnskenkearns76@gmail.com,720-280-1834
Office:keller williams dtc
MLS#:8651438
Source:ML
Price summary
- Price:$540,000
- Price per sq. ft.:$232.06
- Monthly HOA dues:$120
About this home
Discover this quiet and well-maintained home offering peaceful greenbelt views and a functional, flexible layout. Featuring three spacious bedrooms, three bathrooms, this home is ideal for those needing extra space. The third upstairs bedroom is currently a loft, but it can easily be converted to a bedroom (seller would consider a concession, as it already has a door, window, and closet).
New carpet and LVP are being installed throughout the home.
The unfinished basement includes two egress windows, a bathroom rough-in, and a generous crawl space, offering incredible potential for future expansion.
Enjoy some views from the back of the home and take advantage of the newer high-cost upgrades, including windows and a modern HVAC system. The upstairs laundry comes complete with a washer and dryer, and all kitchen appliances stay, making move-in a breeze. Additionally, most of the home’s furnishings and items are available if the buyer wishes to keep them.
Located in a desirable neighborhood with outstanding HOA amenities including a clubhouse, pool, tennis courts, and a nearby park. Nature lovers will appreciate direct access to walking trails, and families will love the proximity to American Academy Motsenbocker (K-8 Charter School)—just a short walk away. Abundant shopping and dining options are also conveniently nearby.
Don't miss the opportunity to make this inviting home your own!
Contact an agent
Home facts
- Year built:1994
- Listing Id #:8651438
Rooms and interior
- Bedrooms:3
- Total bathrooms:3
- Full bathrooms:2
- Half bathrooms:1
- Living area:2,327 sq. ft.
Heating and cooling
- Cooling:Central Air
- Heating:Forced Air, Natural Gas
Structure and exterior
- Roof:Composition
- Year built:1994
- Building area:2,327 sq. ft.
- Lot area:0.11 Acres
Schools
- High school:Chaparral
- Middle school:Sierra
- Elementary school:Cherokee Trail
Utilities
- Water:Public
- Sewer:Public Sewer
Finances and disclosures
- Price:$540,000
- Price per sq. ft.:$232.06
- Tax amount:$3,079 (2024)
New listings near 11366 Haswell Drive
- New
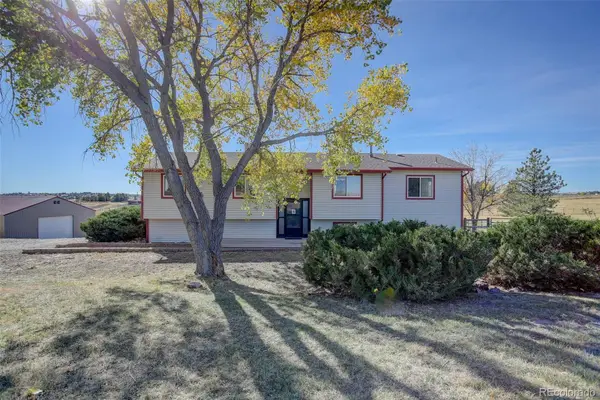 $795,000Active3 beds 3 baths2,425 sq. ft.
$795,000Active3 beds 3 baths2,425 sq. ft.1280 Stockholm Way, Parker, CO 80138
MLS# 1504016Listed by: COLDWELL BANKER REALTY 18 - Coming Soon
 $4,250,000Coming Soon5 beds 6 baths
$4,250,000Coming Soon5 beds 6 baths7868 Forest Keep Circle, Parker, CO 80134
MLS# 2461213Listed by: THE DENVER 100 LLC - Coming Soon
 $799,000Coming Soon4 beds 3 baths
$799,000Coming Soon4 beds 3 baths17867 Herrera Drive, Parker, CO 80134
MLS# IR1041402Listed by: WK REAL ESTATE - Coming Soon
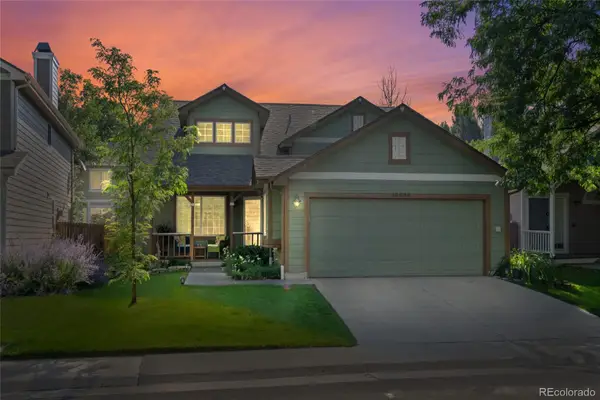 $465,000Coming Soon3 beds 2 baths
$465,000Coming Soon3 beds 2 baths13038 S Bonney Street, Parker, CO 80134
MLS# 3608013Listed by: NEXTHOME ASPIRE - New
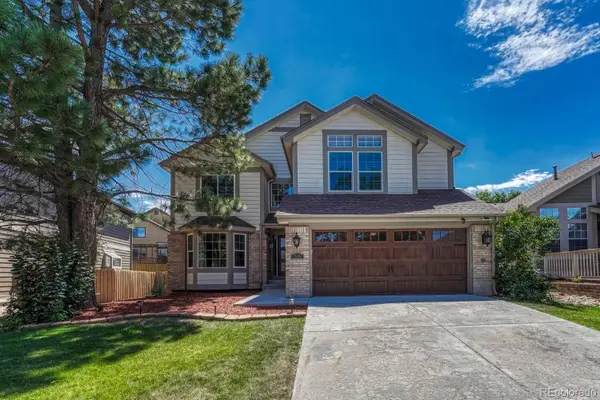 $675,000Active6 beds 4 baths3,429 sq. ft.
$675,000Active6 beds 4 baths3,429 sq. ft.17050 E Wiley Place, Parker, CO 80134
MLS# 9783730Listed by: HOMESMART - New
 $550,000Active3 beds 2 baths1,858 sq. ft.
$550,000Active3 beds 2 baths1,858 sq. ft.11447 Brownstone Drive, Parker, CO 80138
MLS# 5986723Listed by: DISCOVER REAL ESTATE LLC - New
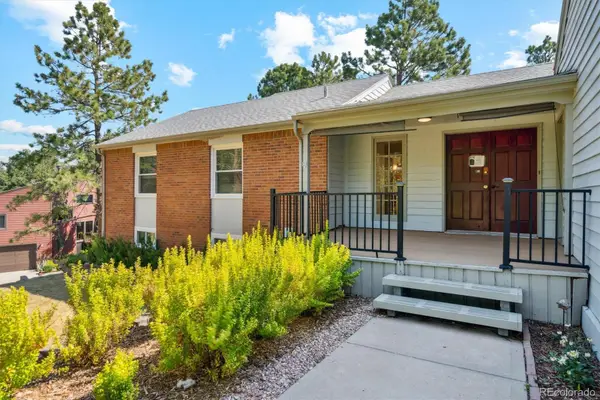 $550,000Active5 beds 3 baths2,944 sq. ft.
$550,000Active5 beds 3 baths2,944 sq. ft.6134 N Beckwourth Court, Parker, CO 80134
MLS# 9177161Listed by: EXP REALTY, LLC - New
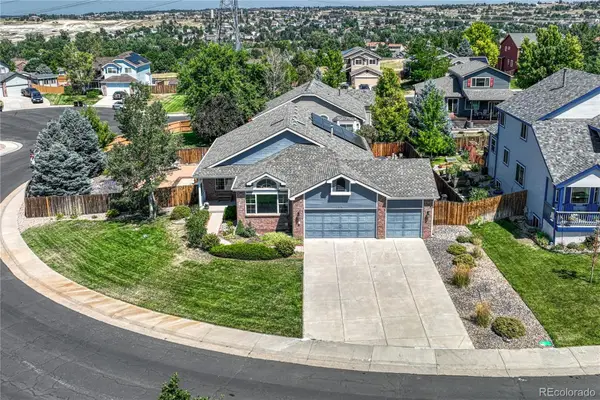 $709,000Active4 beds 3 baths2,933 sq. ft.
$709,000Active4 beds 3 baths2,933 sq. ft.21701 Swale Avenue, Parker, CO 80138
MLS# 4390388Listed by: OSGOOD TEAM REAL ESTATE - New
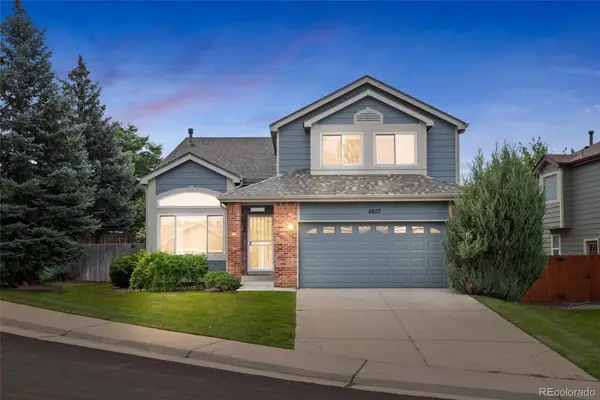 $589,000Active3 beds 3 baths2,508 sq. ft.
$589,000Active3 beds 3 baths2,508 sq. ft.11657 Laurel Lane, Parker, CO 80138
MLS# 1708630Listed by: LOKATION - New
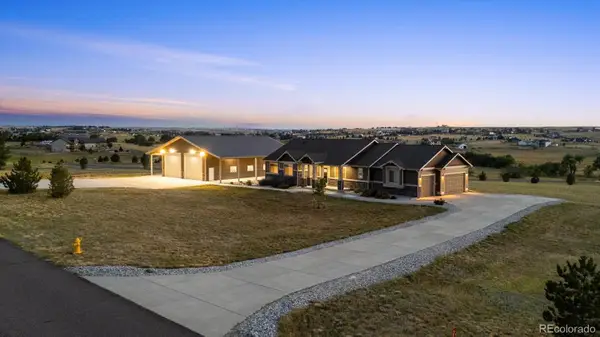 $1,500,000Active5 beds 4 baths4,848 sq. ft.
$1,500,000Active5 beds 4 baths4,848 sq. ft.3311 Paintbrush Lane, Parker, CO 80138
MLS# 4190907Listed by: RE/MAX PROFESSIONALS
