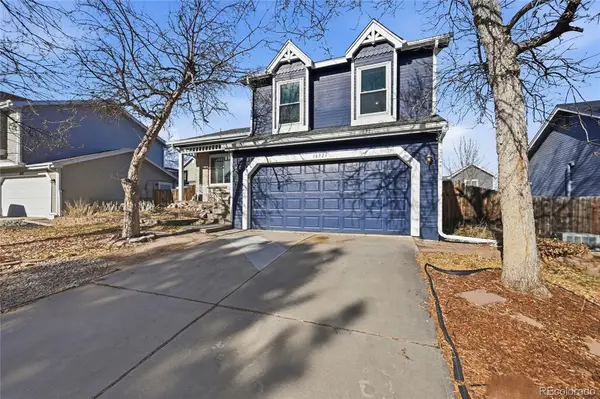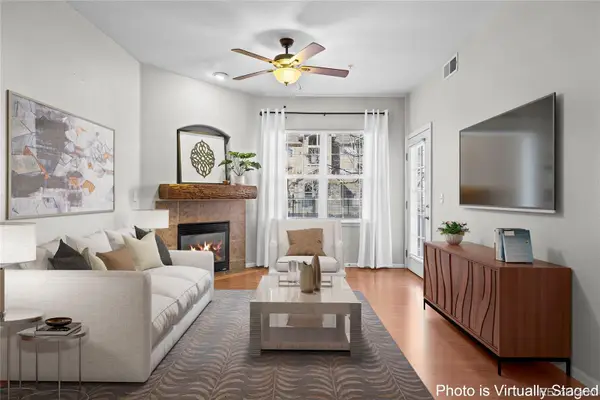11545 S Flower Mound Way, Parker, CO 80134
Local realty services provided by:Better Homes and Gardens Real Estate Kenney & Company
Listed by: robert owensrob.owens@cbrealty.com,303-807-6326
Office: coldwell banker realty 24
MLS#:9505366
Source:ML
Price summary
- Price:$750,000
- Price per sq. ft.:$158.76
- Monthly HOA dues:$111.67
About this home
Welcome to 11545 S Flower Mound Way—where design, flexibility, and location come together in perfect harmony. Nestled in the heart of Newlin Meadows, this beautifully appointed home backs directly to open space and sits just steps from the Cherry Creek Trail, offering endless opportunities for biking, running, and those golden Colorado sunsets. Inside, you’ll find a floor plan crafted for multi-generational living—ideal for today’s modern lifestyles. A private lower-level suite features its own garage entry, living area, and bedroom, creating the perfect space for extended family, visiting guests, or even an independent teen retreat. Meanwhile, the main level flows effortlessly with open-concept living—natural light pouring through generous windows that frame views of the open space beyond. The chef’s kitchen is both elegant and functional, featuring stainless steel appliances, expansive countertops, and a large island perfect for gatherings. The primary suite upstairs is your personal sanctuary, with a spa-style bath and walk-in closet that delivers the comfort you deserve. Each additional bedroom offers its own charm, and the versatile loft provides space for work, play, or relaxation. Step outside to your backyard oasis—backing directly to open space, you’ll enjoy peaceful mornings, evening BBQs, and starlit nights without a single neighbor behind you. The Cherry Creek Trail literally runs just beyond your fence line—your backyard gateway to the best of Parker’s outdoor lifestyle. Located moments from top-rated schools, parks, restaurants, and shopping, this home is more than a place to live—it’s a place to thrive.
Contact an agent
Home facts
- Year built:2006
- Listing ID #:9505366
Rooms and interior
- Bedrooms:5
- Total bathrooms:4
- Full bathrooms:3
- Living area:4,724 sq. ft.
Heating and cooling
- Cooling:Central Air
- Heating:Forced Air
Structure and exterior
- Roof:Shingle
- Year built:2006
- Building area:4,724 sq. ft.
- Lot area:0.11 Acres
Schools
- High school:Legend
- Middle school:Cimarron
- Elementary school:Gold Rush
Utilities
- Sewer:Public Sewer
Finances and disclosures
- Price:$750,000
- Price per sq. ft.:$158.76
- Tax amount:$7,307 (2024)
New listings near 11545 S Flower Mound Way
- New
 $480,000Active3 beds 2 baths1,192 sq. ft.
$480,000Active3 beds 2 baths1,192 sq. ft.17704 Junegrass Place, Parker, CO 80134
MLS# 5193739Listed by: EXP REALTY, LLC - New
 $535,000Active4 beds 3 baths1,915 sq. ft.
$535,000Active4 beds 3 baths1,915 sq. ft.16321 Orchard Grass Lane, Parker, CO 80134
MLS# 4688321Listed by: RE/MAX ALLIANCE - New
 $359,900Active2 beds 2 baths1,034 sq. ft.
$359,900Active2 beds 2 baths1,034 sq. ft.10805 Twenty Mile Road #104, Parker, CO 80134
MLS# 5718231Listed by: COLDWELL BANKER REALTY 44 - New
 $715,000Active4 beds 4 baths3,091 sq. ft.
$715,000Active4 beds 4 baths3,091 sq. ft.20235 Cambridge Way, Parker, CO 80138
MLS# 9742893Listed by: EILEENS HOMES & REAL ESTATE SR - New
 $360,000Active3 beds 2 baths1,286 sq. ft.
$360,000Active3 beds 2 baths1,286 sq. ft.10841 Twenty Mile Road #104, Parker, CO 80134
MLS# 1822260Listed by: COLDWELL BANKER REALTY 44 - New
 $879,000Active4 beds 5 baths4,478 sq. ft.
$879,000Active4 beds 5 baths4,478 sq. ft.22991 Hope Dale Avenue, Parker, CO 80138
MLS# 2939003Listed by: LEGACY REALTY - New
 $525,000Active3 beds 3 baths1,671 sq. ft.
$525,000Active3 beds 3 baths1,671 sq. ft.8811 Cloverleaf Circle, Parker, CO 80134
MLS# 6591210Listed by: 1887 REALTY CO - New
 $675,000Active4 beds 3 baths3,431 sq. ft.
$675,000Active4 beds 3 baths3,431 sq. ft.18197 Prince Hill Circle, Parker, CO 80134
MLS# 5082920Listed by: HOME TEAM ADVANTAGE - New
 $698,000Active4 beds 3 baths3,154 sq. ft.
$698,000Active4 beds 3 baths3,154 sq. ft.11892 Chipper Lane, Parker, CO 80134
MLS# 1915688Listed by: A STEP ABOVE REALTY - Coming Soon
 $375,000Coming Soon2 beds 2 baths
$375,000Coming Soon2 beds 2 baths17525 Wilde Avenue #208, Parker, CO 80134
MLS# 3397661Listed by: CORCORAN PERRY & CO.
