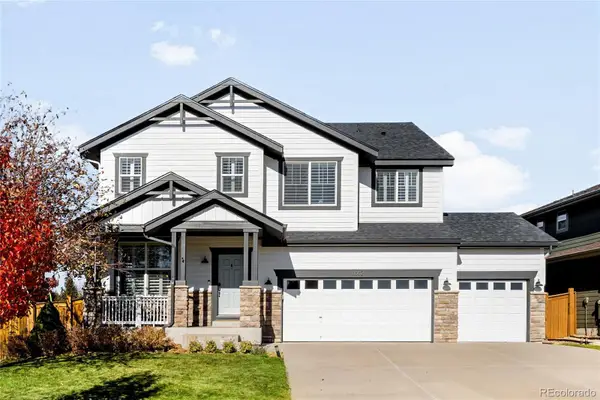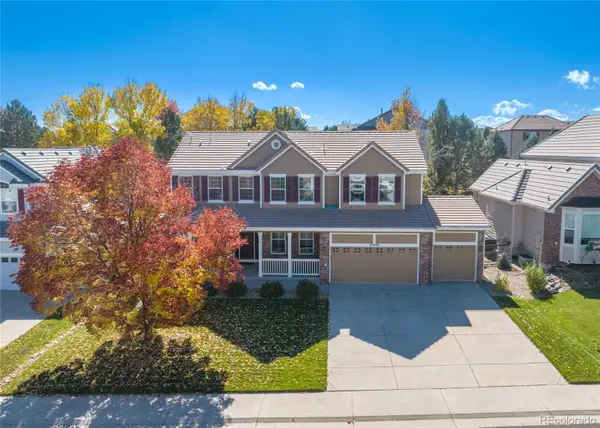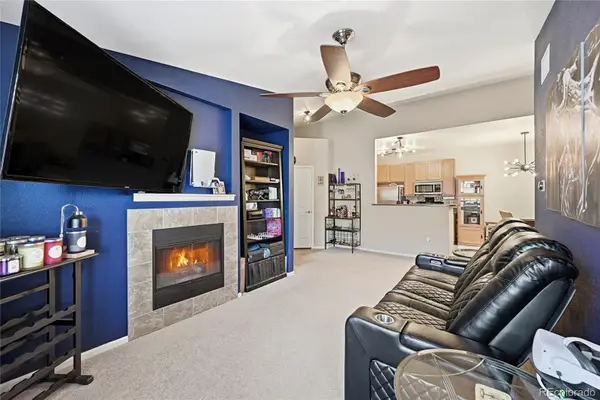11584 Pine Canyon Lane, Parker, CO 80138
Local realty services provided by:Better Homes and Gardens Real Estate Kenney & Company
Listed by: mary jane ogleMJ@AGENTinDENVER.com,303-921-0121
Office: exp realty, llc.
MLS#:9842130
Source:ML
Price summary
- Price:$1,195,000
- Price per sq. ft.:$201.31
- Monthly HOA dues:$138
About this home
New Price! Stunning luxury home with mountain views, finished walkout, and full second kitchen. Experience refined Colorado living at 11584 Pine Canyon Lane, a distinguished Toll Brothers residence in The Highlands at Idyllwilde, where timeless design meets modern livability. Poised on a picturesque lot with mountain and golf course vistas, this 5-bedroom, 5-bath home spans nearly 6,000 square feet of sophisticated living space. A grand two-story foyer and sweeping curved staircase make a striking first impression, leading to elegant living and dining areas and a private study with French doors. The chef’s kitchen is a true centerpiece, boasting quartz countertops, a 10-foot island, premium stainless-steel appliances with double ovens and gas cooktop, a butler’s pantry, and abundant cabinetry. The adjoining breakfast nook opens through triple-stacking sliders to the family room and an expansive deck — perfect for enjoying crisp Colorado mornings or entertaining against a mountain backdrop. Upstairs, the primary suite offers a serene sanctuary with a cozy fireplace, private view deck, spa-like five-piece bath, and custom walk-in closet. Three additional bedrooms include an ensuite and a Jack-and-Jill bath, plus a generous bonus room ideal for play, work, or relaxation. The finished walkout lower level adds exceptional versatility, complete with a full second kitchen, spacious great room, guest suite, elegant bath, and laundry hookups — ideal for multi-generational living, guests, or private entertaining. Step outside to a beautifully designed, low-maintenance yard featuring synthetic turf, a paver patio, and a hot-tub-ready sitting area. Enjoy the best of the Idyllwilde lifestyle with access to a private clubhouse, resort-style pool, fitness center, Fika Coffee House, and scenic trails — all minutes from Downtown Parker, Black Bear Golf Club, and top-rated Douglas County schools.
Drone fly-through video: https://tinyurl.com/11584PineCanyon
Contact an agent
Home facts
- Year built:2019
- Listing ID #:9842130
Rooms and interior
- Bedrooms:5
- Total bathrooms:5
- Full bathrooms:2
- Half bathrooms:1
- Living area:5,936 sq. ft.
Heating and cooling
- Cooling:Air Conditioning-Room
- Heating:Forced Air, Natural Gas
Structure and exterior
- Roof:Composition
- Year built:2019
- Building area:5,936 sq. ft.
- Lot area:0.19 Acres
Schools
- High school:Legend
- Middle school:Cimarron
- Elementary school:Pioneer
Utilities
- Water:Public
- Sewer:Public Sewer
Finances and disclosures
- Price:$1,195,000
- Price per sq. ft.:$201.31
- Tax amount:$7,613 (2024)
New listings near 11584 Pine Canyon Lane
- New
 $830,500Active5 beds 4 baths3,899 sq. ft.
$830,500Active5 beds 4 baths3,899 sq. ft.10890 Tundra Top Drive, Parker, CO 80134
MLS# 2884532Listed by: RE/MAX PROFESSIONALS - Open Sat, 11am to 2pmNew
 $750,000Active4 beds 4 baths4,505 sq. ft.
$750,000Active4 beds 4 baths4,505 sq. ft.11662 S Maiden Hair Way, Parker, CO 80134
MLS# 5322560Listed by: MILEHIMODERN - New
 $385,000Active2.84 Acres
$385,000Active2.84 Acres5572 Freddys Trail, Parker, CO 80134
MLS# 3075731Listed by: GUARDIAN REAL ESTATE GROUP - New
 $579,000Active3 beds 3 baths2,906 sq. ft.
$579,000Active3 beds 3 baths2,906 sq. ft.17141 E Neu Towne Parkway, Parker, CO 80134
MLS# 3668070Listed by: RE/MAX ALLIANCE - Open Sat, 10am to 2pmNew
 $729,900Active5 beds 3 baths3,908 sq. ft.
$729,900Active5 beds 3 baths3,908 sq. ft.23476 Painted Hills Street, Parker, CO 80138
MLS# 4949947Listed by: EXP REALTY, LLC - Coming Soon
 $319,000Coming Soon2 beds 1 baths
$319,000Coming Soon2 beds 1 baths17525 Wilde Avenue #306, Parker, CO 80134
MLS# 3716129Listed by: YOUR CASTLE REAL ESTATE INC - Coming SoonOpen Sat, 12 to 3pm
 $565,000Coming Soon3 beds 2 baths
$565,000Coming Soon3 beds 2 baths12643 S Dove Creek Court, Parker, CO 80134
MLS# 5296133Listed by: RE/MAX PROFESSIONALS - New
 $595,000Active4 beds 3 baths2,283 sq. ft.
$595,000Active4 beds 3 baths2,283 sq. ft.16224 Quarry Hill Drive, Parker, CO 80134
MLS# 7220628Listed by: REDFIN CORPORATION - New
 $275,000Active1 beds 1 baths851 sq. ft.
$275,000Active1 beds 1 baths851 sq. ft.10841 Twenty Mile Road #206, Parker, CO 80134
MLS# 1864210Listed by: REDFIN CORPORATION - New
 $375,000Active3 beds 4 baths1,682 sq. ft.
$375,000Active3 beds 4 baths1,682 sq. ft.10846 Victorian Drive, Parker, CO 80138
MLS# 6089906Listed by: MILEHIMODERN

