11659 Cormorant Circle, Parker, CO 80134
Local realty services provided by:Better Homes and Gardens Real Estate Kenney & Company
Listed by:eric hyatt303-349-6677
Office:homesmart
MLS#:5996227
Source:ML
Price summary
- Price:$714,900
- Price per sq. ft.:$210.45
- Monthly HOA dues:$58
About this home
Video Tour: https://shorturl.at/PkMVj
Finished walkout backing greenbelt + remodeled kitchen + 3-car + NEW furnace & A/C!
Light-filled two-story in Bradbury Ranch with the floor plan everyone wants. Formal living and dining under vaulted ceilings flow a few steps down to the open family room with big windows and a slider to an expansive deck overlooking the greenbelt. A motorized retractable awning adds shade for sunny afternoons, and the deck shelters the patio below—ideal for a hot tub or covered lounge. The backyard stays gorgeous year-round with low-maintenance artificial turf and thoughtful landscaping.
The remodeled kitchen delivers where it counts: live-edge quartz counters, crisp white cabinetry, stainless appliances, and excellent prep/storage space. Off the kitchen, the mud/laundry room with utility sink leads to the attached 3-car garage—practical, organized, and ready for Colorado living.
The finished walkout basement expands everyday space with a large rec room anchored by a new custom gas fireplace, a guest bedroom with walk-in closet, a full bath, and extra storage—plus direct access to the yard and those greenbelt views. Upstairs, two secondary bedrooms share a full hall bath. The primary retreat is a standout: a gas fireplace separates the sleeping area from an elevated sitting/office space; enjoy a five-piece bath and a huge walk-in closet.
Recent improvements = peace of mind: new furnace & central A/C, fresh exterior house paint, roof replaced in 2024, and driveway replaced a couple of years ago. Add the artificial-turf backyard for easy care and year-round green. The result is turnkey comfort with the upgrades buyers want most—finished walkout, greenbelt backdrop, remodeled kitchen, 3-car garage, and updated major systems—all in a bright, inviting two-story that lives as good as it looks.
Contact an agent
Home facts
- Year built:2001
- Listing ID #:5996227
Rooms and interior
- Bedrooms:4
- Total bathrooms:4
- Full bathrooms:3
- Half bathrooms:1
- Living area:3,397 sq. ft.
Heating and cooling
- Cooling:Central Air
- Heating:Forced Air, Natural Gas
Structure and exterior
- Roof:Composition
- Year built:2001
- Building area:3,397 sq. ft.
- Lot area:0.14 Acres
Schools
- High school:Chaparral
- Middle school:Sierra
- Elementary school:Prairie Crossing
Utilities
- Water:Public
- Sewer:Public Sewer
Finances and disclosures
- Price:$714,900
- Price per sq. ft.:$210.45
- Tax amount:$3,231 (2024)
New listings near 11659 Cormorant Circle
- New
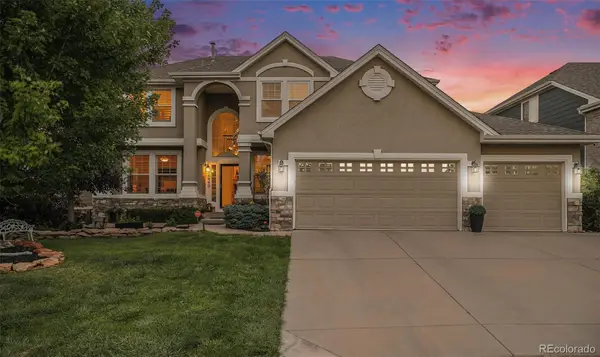 $975,000Active5 beds 3 baths4,603 sq. ft.
$975,000Active5 beds 3 baths4,603 sq. ft.11660 Coeur D Alene Drive, Parker, CO 80138
MLS# 5183411Listed by: CORCORAN PERRY & CO. - Coming SoonOpen Sun, 12am to 3pm
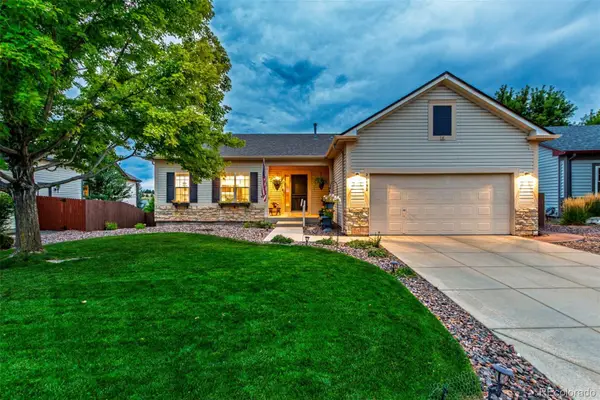 $675,000Coming Soon3 beds 3 baths
$675,000Coming Soon3 beds 3 baths21132 Hawthorne Lane, Parker, CO 80138
MLS# 6400062Listed by: ENGEL & VOLKERS DENVER - Coming Soon
 $689,000Coming Soon5 beds 4 baths
$689,000Coming Soon5 beds 4 baths10056 Carnelian Place, Parker, CO 80134
MLS# 4451951Listed by: KELLER WILLIAMS ACTION REALTY LLC - Coming Soon
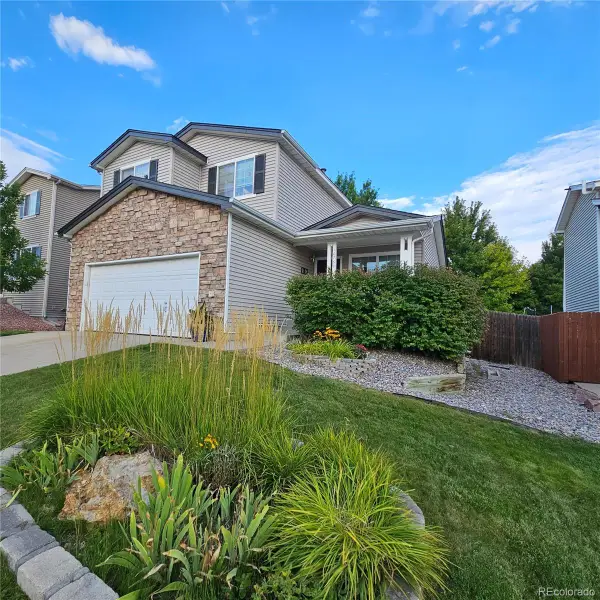 $545,000Coming Soon3 beds 3 baths
$545,000Coming Soon3 beds 3 baths10760 Mount Antero Way, Parker, CO 80138
MLS# 3586989Listed by: YOUR CASTLE REALTY LLC - Coming Soon
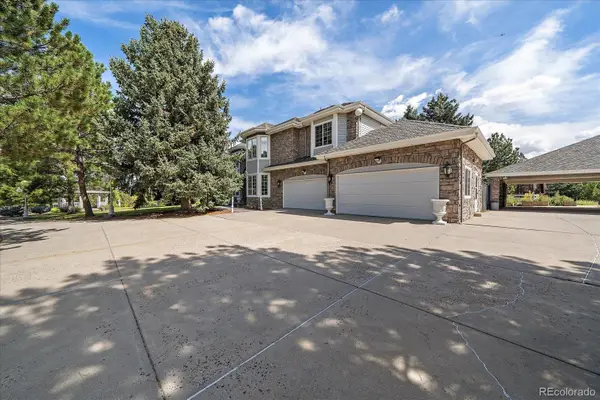 $2,700,000Coming Soon5 beds 6 baths
$2,700,000Coming Soon5 beds 6 baths11421 Random Valley Circle, Parker, CO 80134
MLS# 6078468Listed by: RE/MAX ALLIANCE - Coming Soon
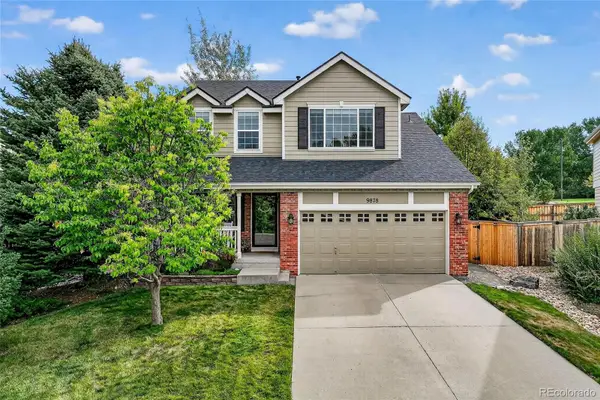 $650,000Coming Soon4 beds 3 baths
$650,000Coming Soon4 beds 3 baths9878 Tourmaline Court, Parker, CO 80134
MLS# 2052569Listed by: RESIDENT REALTY NORTH METRO LLC - New
 $860,000Active4 beds 5 baths3,862 sq. ft.
$860,000Active4 beds 5 baths3,862 sq. ft.11025 Watermark Street, Parker, CO 80134
MLS# IR1043654Listed by: COMPASS-DENVER - New
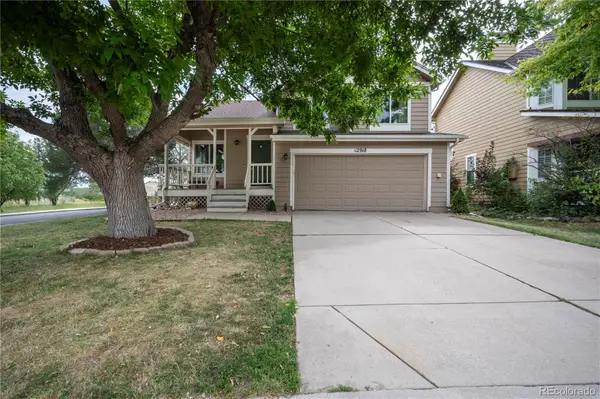 $559,000Active4 beds 4 baths2,290 sq. ft.
$559,000Active4 beds 4 baths2,290 sq. ft.12918 S Molly Court, Parker, CO 80134
MLS# 3268859Listed by: KELLER WILLIAMS TRILOGY - New
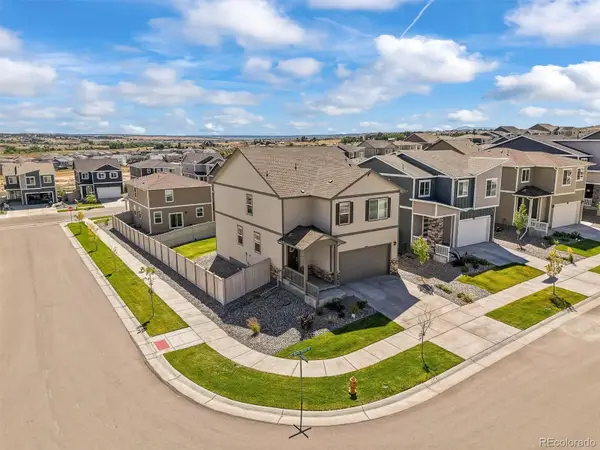 $690,000Active5 beds 4 baths3,086 sq. ft.
$690,000Active5 beds 4 baths3,086 sq. ft.18064 Dandy Brush Drive, Parker, CO 80134
MLS# 5019747Listed by: EXP REALTY, LLC - Coming SoonOpen Sat, 11am to 1pm
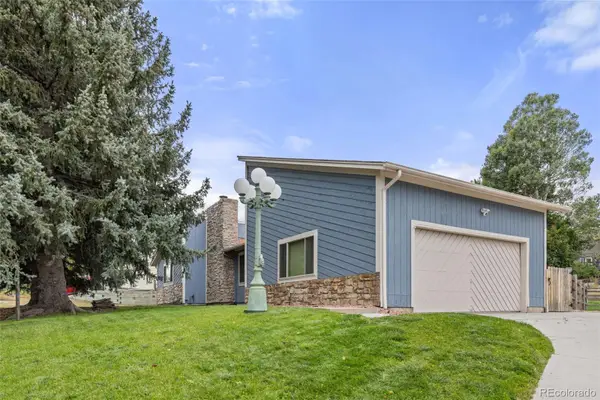 $750,000Coming Soon4 beds 3 baths
$750,000Coming Soon4 beds 3 baths6739 Hillpark Avenue, Parker, CO 80134
MLS# 8762976Listed by: COMPASS - DENVER
