12032 Triple Crown Drive, Parker, CO 80134
Local realty services provided by:Better Homes and Gardens Real Estate Kenney & Company
12032 Triple Crown Drive,Parker, CO 80134
$769,000
- 5 Beds
- 5 Baths
- 4,859 sq. ft.
- Single family
- Pending
Listed by:lenzi demelloldemello@coloradokeyrealestate.com,703-863-0817
Office:colorado key real estate
MLS#:6666723
Source:ML
Price summary
- Price:$769,000
- Price per sq. ft.:$158.26
- Monthly HOA dues:$96
About this home
Dream home at the price you've been waiting for is here!! More than a price drop, it's an incredible opportunity, with INSTANT EQUITY. If TURN KEY is what you are looking for, look no more - new roof, top-end finishes, updated flooring, all with a FINISHED BASEMENT and electric car hook ups waiting for you! Not to mention 5 bed 5 bath and over 4,000 square feet of finished space!
Step inside to soaring 10-foot ceilings, newly updated floors, fresh designer paint, and an open layout made for both connection and quiet moments. The gourmet kitchen is a true centerpiece—featuring natural cherrywood cabinetry, granite counters, a 5-burner gas range, stainless appliances, a walk-in pantry and a butler’s pantry. From weekday dinners to holiday gatherings, this space handles it all with ease.
Work remotely? You’ll love the private main-floor office filled with natural light. Need flexibility? Enjoy two laundry rooms, one on the main level and another in the basement—ideal for busy households or extended family.
Upstairs, four spacious bedrooms include a luxurious primary suite and a private en-suite guest room, while the professionally finished garden-level basement adds a bright second living space with a full marble bath, oversized bedroom, custom shelving, and 9-foot ceilings—perfect for in-laws, teens, or guests.
Located just minutes from top-rated Douglas County schools, scenic parks, and walking trails, this home is tucked into a welcoming community designed for lifestyle and longevity.
With a brand-new roof, fresh exterior paint, and smart upgrades throughout, this home isn’t just move-in ready—it’s made to last.
This property also qualifies for a free temporary 1-0 buydown if you buy with Zenith Home Loans.
Contact an agent
Home facts
- Year built:2013
- Listing ID #:6666723
Rooms and interior
- Bedrooms:5
- Total bathrooms:5
- Full bathrooms:2
- Half bathrooms:1
- Living area:4,859 sq. ft.
Heating and cooling
- Cooling:Central Air
- Heating:Forced Air, Natural Gas
Structure and exterior
- Roof:Composition
- Year built:2013
- Building area:4,859 sq. ft.
- Lot area:0.17 Acres
Schools
- High school:Legend
- Middle school:Cimarron
- Elementary school:Gold Rush
Utilities
- Water:Public
- Sewer:Public Sewer
Finances and disclosures
- Price:$769,000
- Price per sq. ft.:$158.26
- Tax amount:$6,825 (2024)
New listings near 12032 Triple Crown Drive
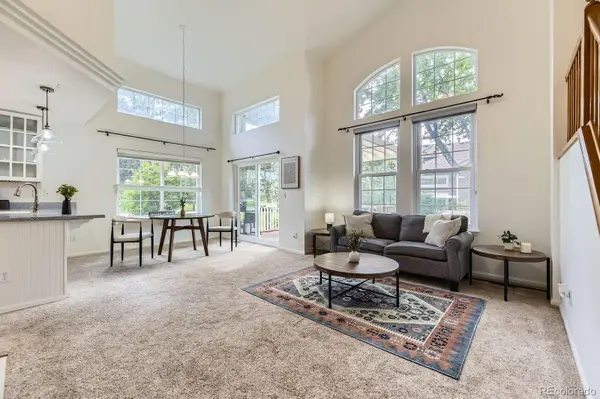 $465,000Pending3 beds 3 baths2,380 sq. ft.
$465,000Pending3 beds 3 baths2,380 sq. ft.19440 E Mann Creek Dr #E, Parker, CO 80134
MLS# 4082030Listed by: CECERE REALTY GROUP LLC- Open Sat, 11am to 2pmNew
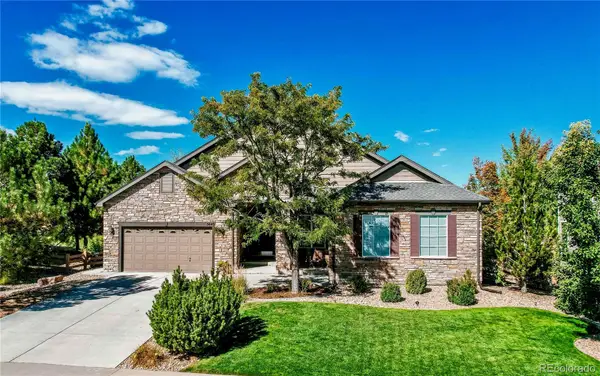 $1,249,000Active4 beds 5 baths6,867 sq. ft.
$1,249,000Active4 beds 5 baths6,867 sq. ft.5440 Spur Cross Trail, Parker, CO 80134
MLS# 5411435Listed by: REALTY ONE GROUP FIVE STAR - Coming Soon
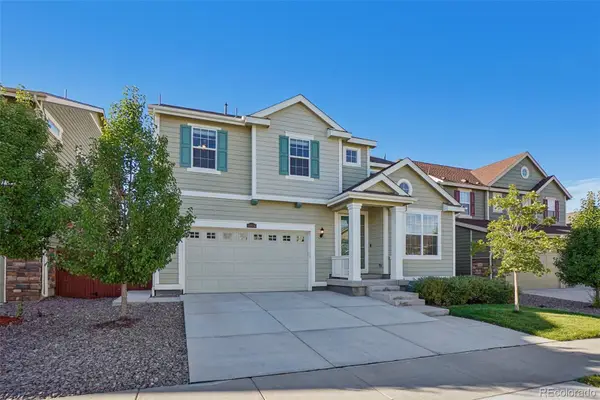 $849,900Coming Soon5 beds 5 baths
$849,900Coming Soon5 beds 5 baths14804 Rotterdam Avenue, Parker, CO 80134
MLS# 8354850Listed by: RE/MAX PROFESSIONALS - New
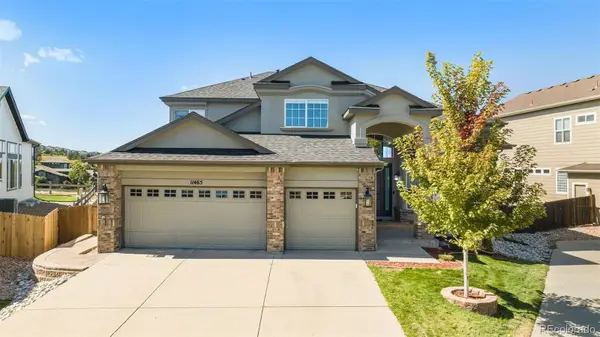 $875,000Active4 beds 4 baths4,362 sq. ft.
$875,000Active4 beds 4 baths4,362 sq. ft.11465 Canterberry Lane, Parker, CO 80138
MLS# 9732711Listed by: LANDMARK RESIDENTIAL BROKERAGE - New
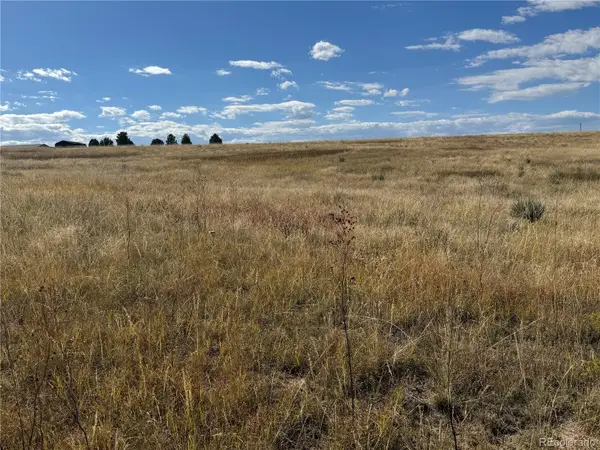 $250,000Active6.62 Acres
$250,000Active6.62 Acres1291 Lisbon Drive, Parker, CO 80138
MLS# 2743815Listed by: REAL BROKER, LLC DBA REAL - New
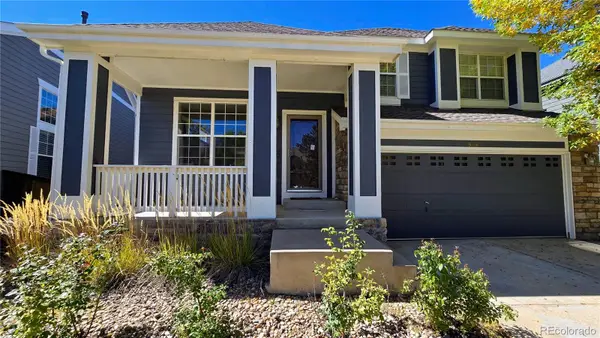 $659,000Active3 beds 3 baths3,192 sq. ft.
$659,000Active3 beds 3 baths3,192 sq. ft.9865 Centre Circle, Parker, CO 80134
MLS# 8234815Listed by: SV REALTY GROUP - Open Sat, 1 to 4pmNew
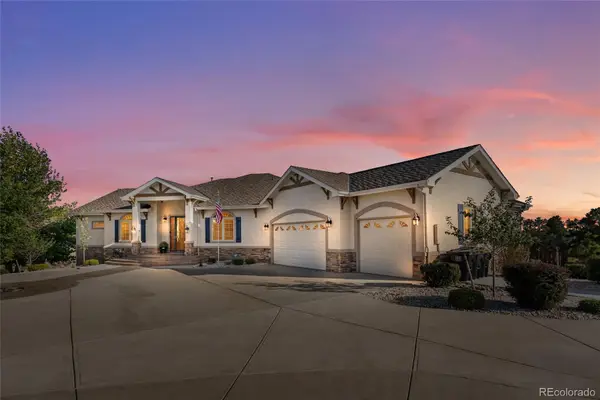 $1,850,000Active4 beds 5 baths6,144 sq. ft.
$1,850,000Active4 beds 5 baths6,144 sq. ft.9050 Mary Clarke Place, Parker, CO 80138
MLS# 9793285Listed by: KELLER WILLIAMS DTC - Open Sat, 11am to 3pmNew
 $1,060,000Active5 beds 6 baths5,611 sq. ft.
$1,060,000Active5 beds 6 baths5,611 sq. ft.6102 Bridle Path Lane, Parker, CO 80134
MLS# 4586062Listed by: KENTWOOD REAL ESTATE DTC, LLC - New
 $599,990Active3 beds 3 baths2,705 sq. ft.
$599,990Active3 beds 3 baths2,705 sq. ft.13867 Deertrack Lane, Parker, CO 80134
MLS# 6820321Listed by: LANDMARK RESIDENTIAL BROKERAGE - New
 $865,000Active5 beds 5 baths4,478 sq. ft.
$865,000Active5 beds 5 baths4,478 sq. ft.12202 Rockdale Street, Parker, CO 80138
MLS# 5190931Listed by: RE/MAX ALLIANCE
