12391 Evergreen Trail, Parker, CO 80138
Local realty services provided by:Better Homes and Gardens Real Estate Kenney & Company
Listed by: jennifer bozarthJENNIFER@TheBozarthGroup.com,720-434-3832
Office: colorado premier properties
MLS#:2087675
Source:ML
Price summary
- Price:$1,575,000
- Price per sq. ft.:$239.25
About this home
Nestled among towering Ponderosa pines and just minutes from town, this stunning ranch home offers the perfect blend of convenience and tranquility. Enjoy breathtaking sunsets from your expansive deck & patios, this home is perfect for entertaining or simply soaking in the beauty of the Colorado landscape & is filled with natural light & designed for comfort, style & multi-generational living. This fantastic 4 bed (2 primaries + a 5th bedroom conversion, if desired) +office +bonus rooms +workout room, 5 bath home w/ full walkout basement has over 5k sqft of finished living, w/ 3419 on the main level. All sitting on nearly 3 acres of private gated, fully fenced residential estate land. The heart of the home is the expansive great room, boasting soaring vaulted ceilings, 2 walls of windows that flood the space with natural light, wide plank wood flooring & a beautiful gas log stone fireplace that serves as a warm & inviting centerpiece. The chef's kitchen does not disappoint w/ stainless steel appliances, knotty alder cabinets, pantry, breakfast bar. The large primary suite is a private retreat, featuring a spa-like bathroom w/ luxurious finishes. Enjoy your sun filled 996 sq ft of lower patio w/ glass roll-up garage door (just like your favorite breweries & patio seating) opening to the unfinished portion of the basement, awaiting your dream entertaining design & buildout. In 2018 a 1500+ sq ft addition was added & the entire home underwent an extensive remodel between 2017-2025. If quality materials & construction are important to you, this home will not disappoint. Incredible log & stone accents, stucco, wide plank wood flooring, large dimension custom tile, wood windows, barn doors, 3HVAC systems, knotty alder cabinets & doors, pine doors & trim, gorgeous, gourmet kitchen, copper sinks, spa like bathrooms, you name it... all high end finishes. 1860 sqft outbuilding. Minutes to downtown Parker and it's community events, 10 minutes to Southlands, 30 minutes to DIA!
Contact an agent
Home facts
- Year built:1971
- Listing ID #:2087675
Rooms and interior
- Bedrooms:4
- Total bathrooms:5
- Full bathrooms:2
- Half bathrooms:1
- Living area:6,583 sq. ft.
Heating and cooling
- Cooling:Central Air
- Heating:Baseboard, Forced Air, Hot Water, Radiant
Structure and exterior
- Roof:Composition
- Year built:1971
- Building area:6,583 sq. ft.
- Lot area:2.79 Acres
Schools
- High school:Chaparral
- Middle school:Sierra
- Elementary school:Pine Lane Prim/Inter
Utilities
- Water:Well
- Sewer:Septic Tank
Finances and disclosures
- Price:$1,575,000
- Price per sq. ft.:$239.25
- Tax amount:$6,524 (2024)
New listings near 12391 Evergreen Trail
- New
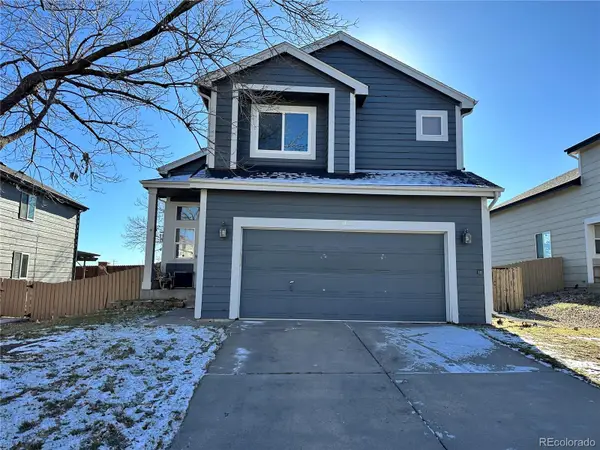 $530,000Active3 beds 3 baths2,632 sq. ft.
$530,000Active3 beds 3 baths2,632 sq. ft.17030 Foxton Drive, Parker, CO 80134
MLS# 3782400Listed by: EXP REALTY, LLC - New
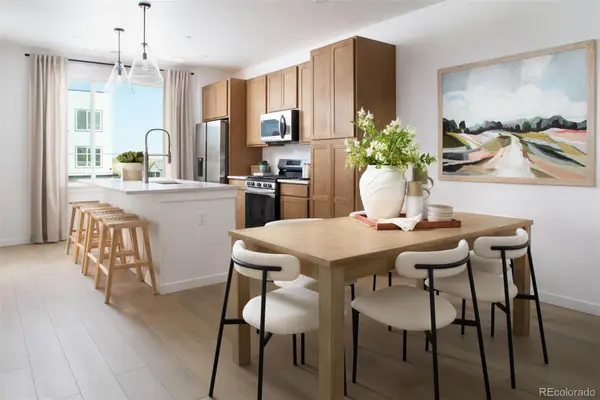 $562,490Active2 beds 3 baths1,297 sq. ft.
$562,490Active2 beds 3 baths1,297 sq. ft.11953 Soprano Trail, Lone Tree, CO 80134
MLS# 7536250Listed by: KELLER WILLIAMS ACTION REALTY LLC - New
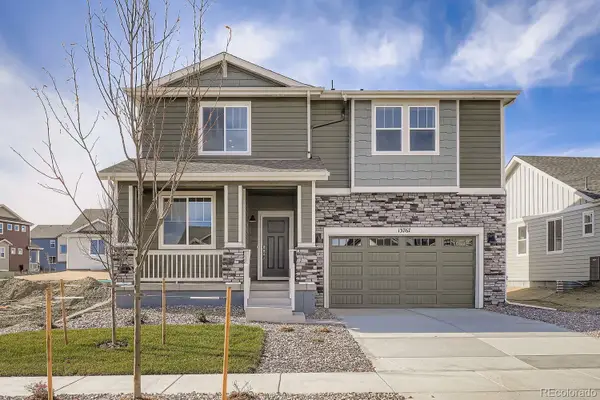 $719,990Active4 beds 3 baths3,449 sq. ft.
$719,990Active4 beds 3 baths3,449 sq. ft.13767 Daffodil Way, Parker, CO 80134
MLS# 1635565Listed by: DFH COLORADO REALTY LLC - Coming Soon
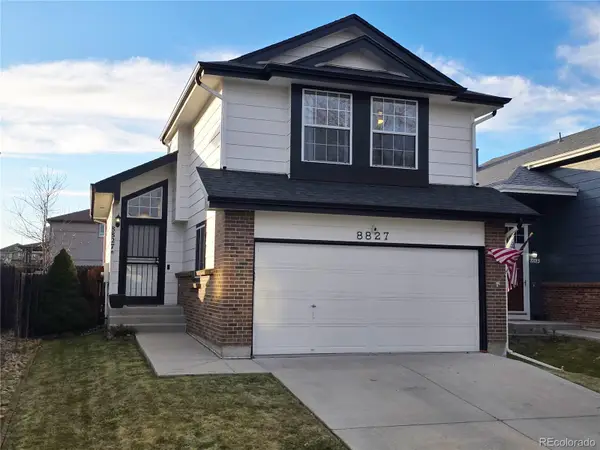 $475,000Coming Soon3 beds 2 baths
$475,000Coming Soon3 beds 2 baths8827 Cloverleaf Circle, Parker, CO 80134
MLS# 8755023Listed by: CENTURY 21 ALTITUDE REAL ESTATE, LLC - New
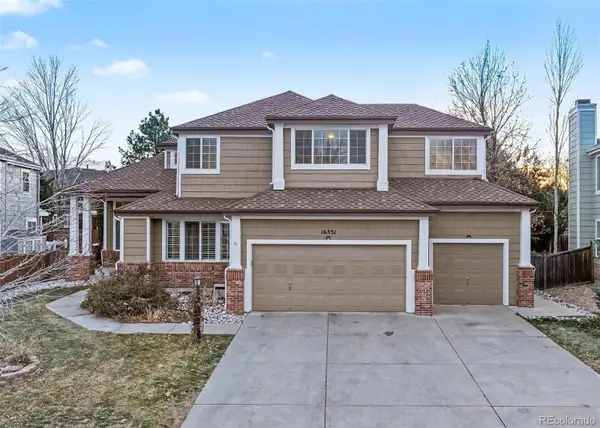 $749,900Active4 beds 4 baths3,588 sq. ft.
$749,900Active4 beds 4 baths3,588 sq. ft.16351 Parkside Drive, Parker, CO 80134
MLS# 1673190Listed by: ORCHARD BROKERAGE LLC - New
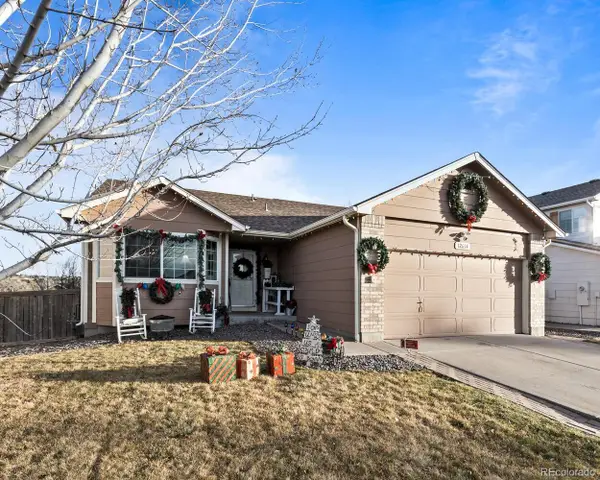 $659,950Active5 beds 3 baths3,374 sq. ft.
$659,950Active5 beds 3 baths3,374 sq. ft.12614 Prince Creek Drive, Parker, CO 80134
MLS# 5657077Listed by: ROCKY MOUNTAIN R.E. ADVISORS - New
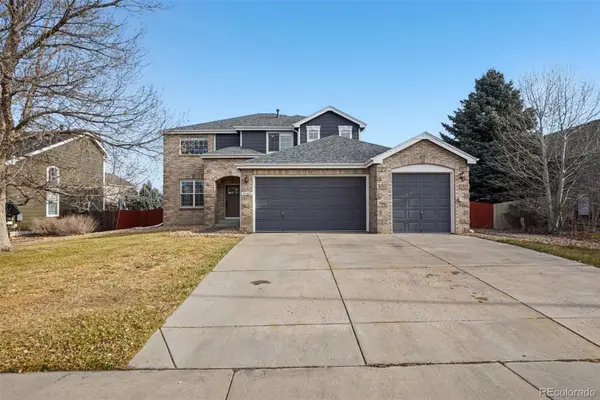 $749,900Active5 beds 4 baths4,127 sq. ft.
$749,900Active5 beds 4 baths4,127 sq. ft.9482 S Alyssum Way, Parker, CO 80134
MLS# 3024570Listed by: REAL BROKER, LLC DBA REAL - New
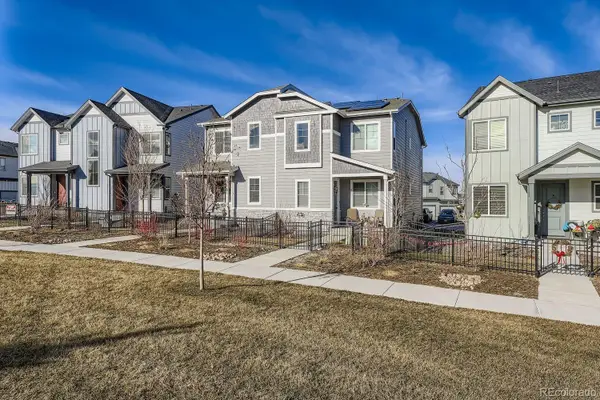 $490,000Active3 beds 3 baths1,458 sq. ft.
$490,000Active3 beds 3 baths1,458 sq. ft.18071 French Creek Avenue, Parker, CO 80134
MLS# 8455159Listed by: EXP REALTY, LLC - New
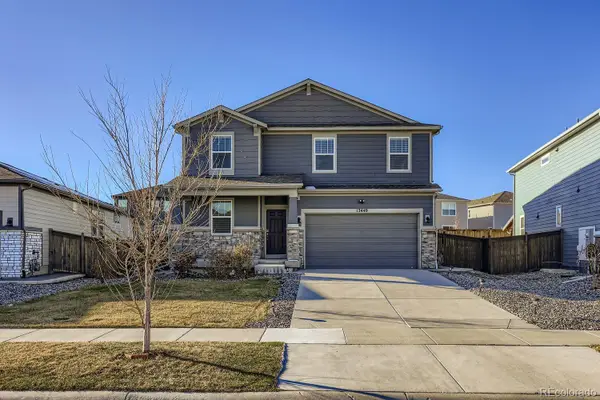 $620,000Active3 beds 3 baths3,333 sq. ft.
$620,000Active3 beds 3 baths3,333 sq. ft.13449 Waterthrush Street, Parker, CO 80134
MLS# 9980578Listed by: HOMESMART REALTY - New
 $585,000Active4 beds 3 baths2,518 sq. ft.
$585,000Active4 beds 3 baths2,518 sq. ft.6432 Old Divide Trail, Parker, CO 80134
MLS# 9274838Listed by: HIGHLAND PROPERTIES
