12626 N 1st Street, Parker, CO 80134
Local realty services provided by:Better Homes and Gardens Real Estate Kenney & Company
12626 N 1st Street,Parker, CO 80134
$815,000
- 4 Beds
- 3 Baths
- 2,080 sq. ft.
- Single family
- Active
Listed by:eric lumsdenEricL@HomeSoldRealtor.com,720-772-8977
Office:re/max alliance
MLS#:1821398
Source:ML
Price summary
- Price:$815,000
- Price per sq. ft.:$391.83
About this home
Country Estate Living with Metropolitan Convenience bring your HORSES
Enjoy the best of both worlds in this beautiful renovated 4-bed, 3-bath home set on a serene, flat 2-acre corner lot with sweeping, unobstructed Rocky Mountain views and vibrant sunsets. Located in sought-after Parker, this property combines peaceful rural living with quick access to I-25, E-470, DTC, Park Meadows Mall, and Centennial Airport—ideal for work or travel.
Inside, you’ll find 2,080 sq ft of thoughtfully updated living space. Rich hardwood floors flow throughout the main level, complemented by natural stone tile and premium finishes. The chef’s kitchen boasts Brazilian butcher block countertops, granite island, and stainless appliances—perfect for entertaining. Two handcrafted stacked-stone wood-burning fireplaces elevate the charm and warmth of the living and family rooms.
The functional two-story layout offers versatile living with spacious bedrooms, updated baths, and abundant natural light. Modern conveniences include an included washer/dryer and energy-efficient features.
Outside, the oversized lot offers limitless potential—add outbuildings, garden beds, or recreational spaces. A large detached work shed/barn is already in place for tools, hobbies, or storage. Zoned ER with septic and private well, you'll enjoy self-sufficiency and room to grow in one of Parker’s most desirable areas.
Easy access to trails, parks, rec centers, and outdoor adventures like Cherry Creek Trail and Castlewood Canyon State Park. A rare opportunity to own a private retreat with city convenience—schedule your showing today!
Contact an agent
Home facts
- Year built:1964
- Listing ID #:1821398
Rooms and interior
- Bedrooms:4
- Total bathrooms:3
- Full bathrooms:2
- Living area:2,080 sq. ft.
Heating and cooling
- Cooling:Air Conditioning-Room, Evaporative Cooling
- Heating:Baseboard
Structure and exterior
- Roof:Composition
- Year built:1964
- Building area:2,080 sq. ft.
- Lot area:2 Acres
Schools
- High school:Chaparral
- Middle school:Sierra
- Elementary school:Mammoth Heights
Utilities
- Water:Well
- Sewer:Septic Tank
Finances and disclosures
- Price:$815,000
- Price per sq. ft.:$391.83
- Tax amount:$5,006 (2024)
New listings near 12626 N 1st Street
- New
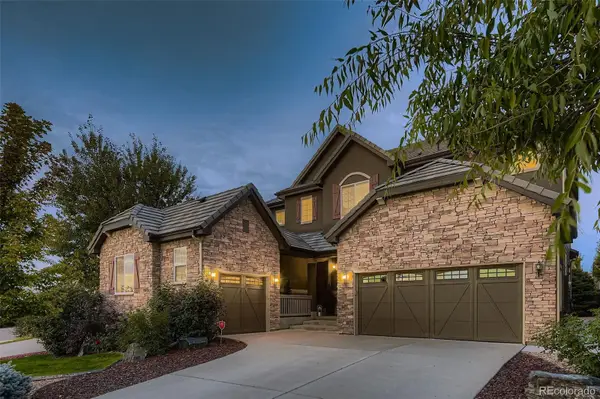 $1,175,000Active6 beds 6 baths5,521 sq. ft.
$1,175,000Active6 beds 6 baths5,521 sq. ft.10080 Glenayre Lane, Parker, CO 80134
MLS# 8869373Listed by: COMPASS - DENVER 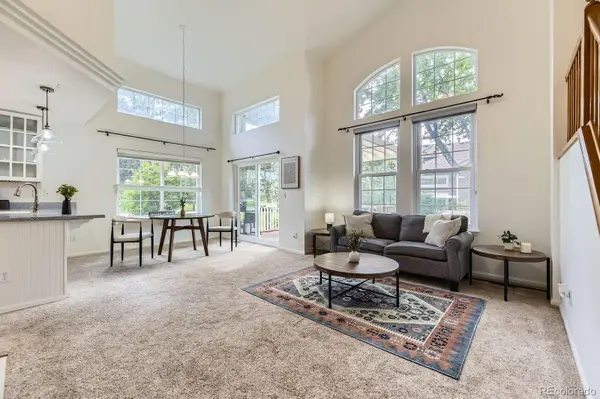 $465,000Pending3 beds 3 baths2,380 sq. ft.
$465,000Pending3 beds 3 baths2,380 sq. ft.19440 E Mann Creek Dr #E, Parker, CO 80134
MLS# 4082030Listed by: CECERE REALTY GROUP LLC- Open Sat, 11am to 2pmNew
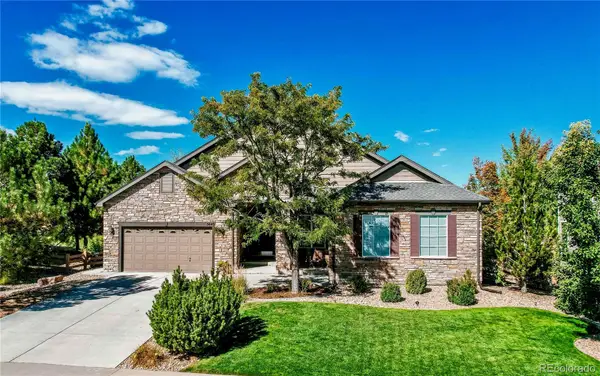 $1,249,000Active4 beds 5 baths6,867 sq. ft.
$1,249,000Active4 beds 5 baths6,867 sq. ft.5440 Spur Cross Trail, Parker, CO 80134
MLS# 5411435Listed by: REALTY ONE GROUP FIVE STAR - New
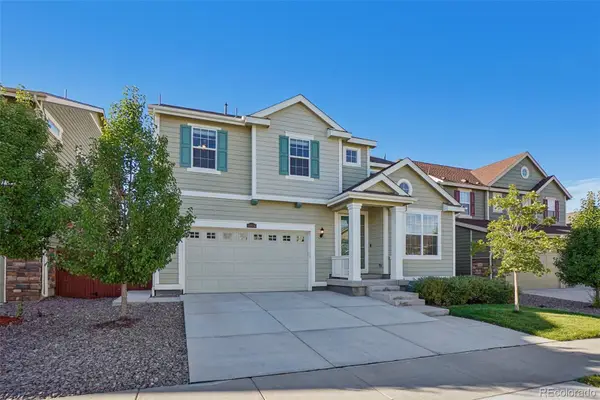 $849,900Active5 beds 5 baths4,374 sq. ft.
$849,900Active5 beds 5 baths4,374 sq. ft.14804 Rotterdam Avenue, Parker, CO 80134
MLS# 8354850Listed by: RE/MAX PROFESSIONALS - New
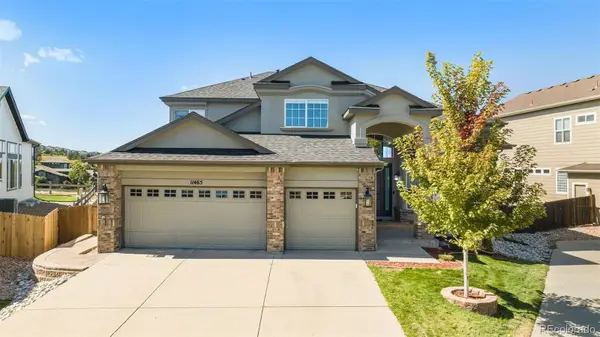 $875,000Active4 beds 4 baths4,362 sq. ft.
$875,000Active4 beds 4 baths4,362 sq. ft.11465 Canterberry Lane, Parker, CO 80138
MLS# 9732711Listed by: LANDMARK RESIDENTIAL BROKERAGE - New
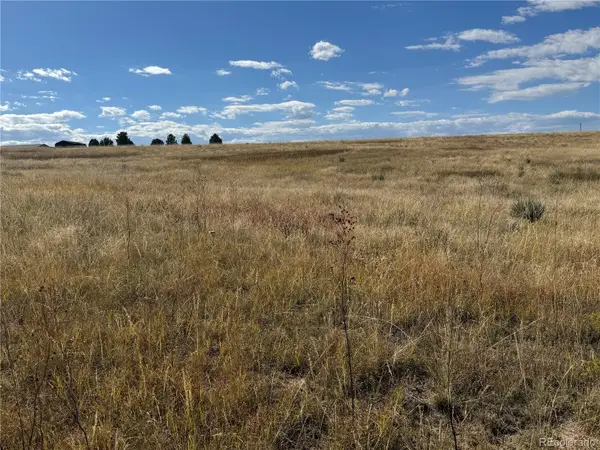 $250,000Active6.62 Acres
$250,000Active6.62 Acres1291 Lisbon Drive, Parker, CO 80138
MLS# 2743815Listed by: REAL BROKER, LLC DBA REAL - New
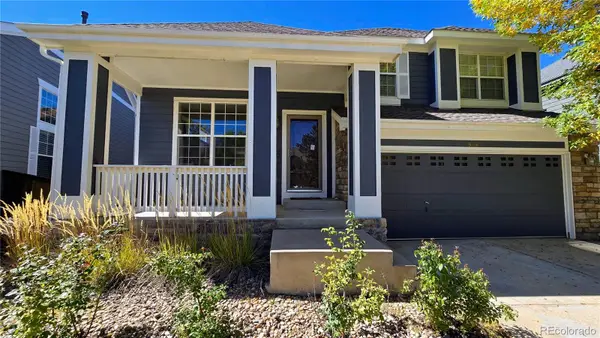 $659,000Active3 beds 3 baths3,192 sq. ft.
$659,000Active3 beds 3 baths3,192 sq. ft.9865 Centre Circle, Parker, CO 80134
MLS# 8234815Listed by: SV REALTY GROUP - Open Sat, 1 to 4pmNew
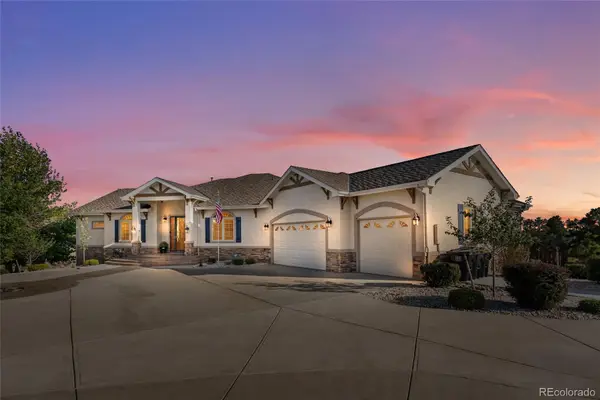 $1,850,000Active4 beds 5 baths6,144 sq. ft.
$1,850,000Active4 beds 5 baths6,144 sq. ft.9050 Mary Clarke Place, Parker, CO 80138
MLS# 9793285Listed by: KELLER WILLIAMS DTC - Open Sat, 11am to 3pmNew
 $1,060,000Active5 beds 6 baths5,611 sq. ft.
$1,060,000Active5 beds 6 baths5,611 sq. ft.6102 Bridle Path Lane, Parker, CO 80134
MLS# 4586062Listed by: KENTWOOD REAL ESTATE DTC, LLC - New
 $599,990Active3 beds 3 baths2,705 sq. ft.
$599,990Active3 beds 3 baths2,705 sq. ft.13867 Deertrack Lane, Parker, CO 80134
MLS# 6820321Listed by: LANDMARK RESIDENTIAL BROKERAGE
