13763 Daffodil Way, Parker, CO 80134
Local realty services provided by:Better Homes and Gardens Real Estate Kenney & Company
13763 Daffodil Way,Parker, CO 80134
$679,990
- 3 Beds
- 2 Baths
- 3,715 sq. ft.
- Single family
- Active
Listed by: batey mcgrawmls.co@dreamfindershomes.com
Office: dfh colorado realty llc.
MLS#:7697378
Source:ML
Price summary
- Price:$679,990
- Price per sq. ft.:$183.04
- Monthly HOA dues:$128
About this home
Brand new MOVE-IN READY home located in the highly desirable Looking Glass community in Parker! This 'Silverthorne' ONE-STORY home is designed for modern living. The luxury kitchen is perfect for entertaining and features 42" charcoal gray cabinets with quartz countertops and Whirlpool appliances including 36" gas cooktop, hood, and built-in microwave/oven. Relax in the spacious living area or take advantage of the full unfinished basement with rough-in plumbing for future expansion. Additional highlights include a 2-car garage and tankless water heater for comfort and efficiency. Enjoy this beautiful rolling hills community and everything Parker has to offer! Don’t wait—schedule your private showing today and make this dream home yours!
Contact an agent
Home facts
- Year built:2025
- Listing ID #:7697378
Rooms and interior
- Bedrooms:3
- Total bathrooms:2
- Full bathrooms:1
- Living area:3,715 sq. ft.
Heating and cooling
- Cooling:Central Air
- Heating:Forced Air, Natural Gas
Structure and exterior
- Roof:Shingle
- Year built:2025
- Building area:3,715 sq. ft.
- Lot area:0.15 Acres
Schools
- High school:Ponderosa
- Middle school:Sagewood
- Elementary school:Legacy Point
Utilities
- Water:Public
- Sewer:Public Sewer
Finances and disclosures
- Price:$679,990
- Price per sq. ft.:$183.04
- Tax amount:$7,677 (2025)
New listings near 13763 Daffodil Way
- New
 $924,990Active4 beds 4 baths4,154 sq. ft.
$924,990Active4 beds 4 baths4,154 sq. ft.13786 Daffodil Point, Parker, CO 80134
MLS# 3441230Listed by: DFH COLORADO REALTY LLC - Coming Soon
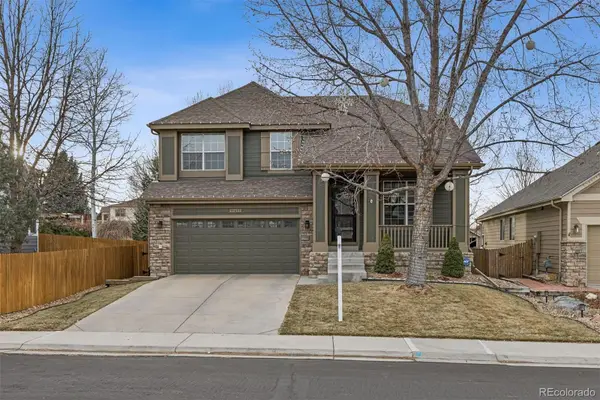 $715,000Coming Soon4 beds 4 baths
$715,000Coming Soon4 beds 4 baths11451 Whooping Crane Drive, Parker, CO 80134
MLS# 7883720Listed by: LIV SOTHEBY'S INTERNATIONAL REALTY - New
 $775,000Active4 beds 4 baths2,824 sq. ft.
$775,000Active4 beds 4 baths2,824 sq. ft.5825 Irish Pat Murphy Drive, Parker, CO 80134
MLS# 6605030Listed by: RE/MAX LEADERS - New
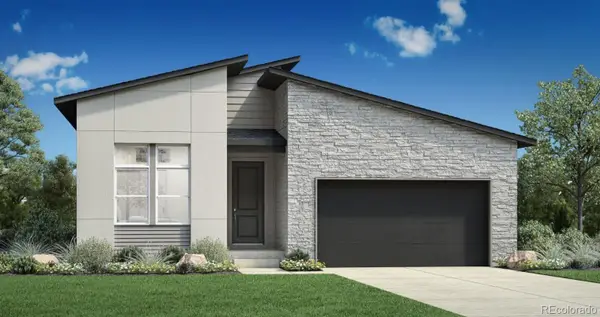 $830,000Active3 beds 3 baths4,288 sq. ft.
$830,000Active3 beds 3 baths4,288 sq. ft.6300 Verve Lane, Parker, CO 80134
MLS# 8187501Listed by: COLDWELL BANKER REALTY 56 - New
 $1,150,000Active6 beds 6 baths5,521 sq. ft.
$1,150,000Active6 beds 6 baths5,521 sq. ft.10080 Glenayre Lane, Parker, CO 80134
MLS# IR1049314Listed by: COMPASS-DENVER - Open Sun, 1 to 3pmNew
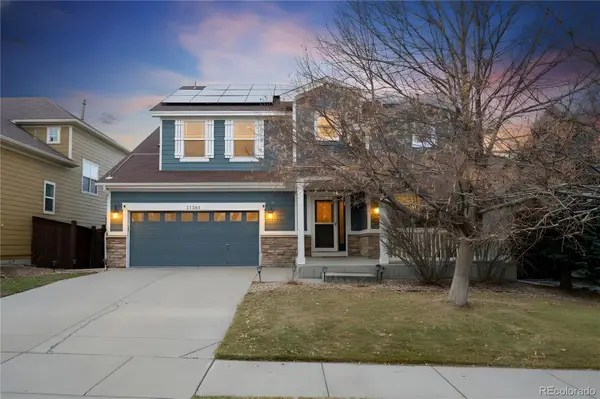 $750,000Active5 beds 4 baths4,160 sq. ft.
$750,000Active5 beds 4 baths4,160 sq. ft.11561 S Flower Mound Way, Parker, CO 80134
MLS# 5216502Listed by: KENTWOOD REAL ESTATE DTC, LLC - Coming Soon
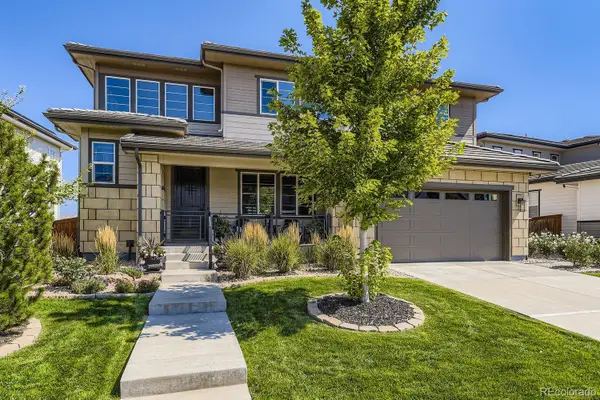 $897,000Coming Soon3 beds 5 baths
$897,000Coming Soon3 beds 5 baths14101 Yellow Tip Drive, Parker, CO 80134
MLS# 4635110Listed by: RE/MAX PROFESSIONALS - Coming Soon
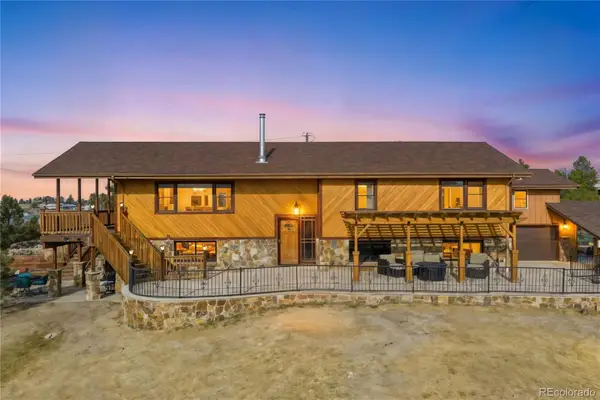 $999,500Coming Soon3 beds 3 baths
$999,500Coming Soon3 beds 3 baths11014 Cottontail Lane, Parker, CO 80138
MLS# 5509419Listed by: REDFIN CORPORATION - New
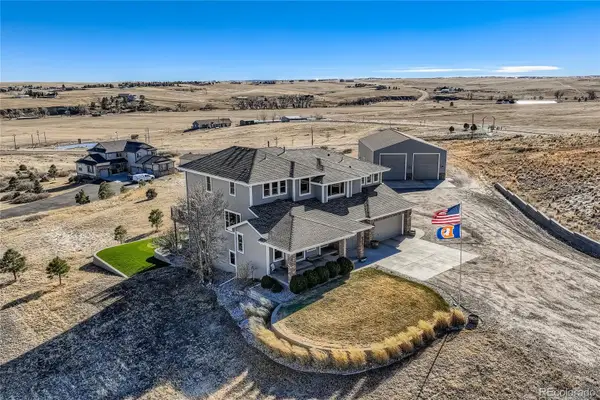 $1,250,000Active5 beds 3 baths5,015 sq. ft.
$1,250,000Active5 beds 3 baths5,015 sq. ft.2334 Westout Avenue, Parker, CO 80138
MLS# 5933786Listed by: MOUNTAIN STATES REALTY GROUP - New
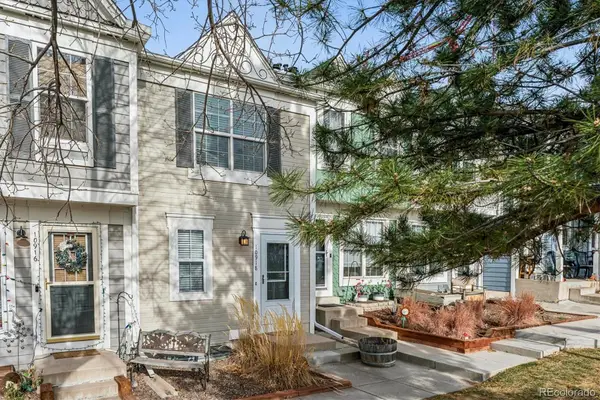 $379,900Active3 beds 2 baths1,595 sq. ft.
$379,900Active3 beds 2 baths1,595 sq. ft.10918 Bayfield Way, Parker, CO 80138
MLS# 1684279Listed by: RE/MAX NORTHWEST INC
