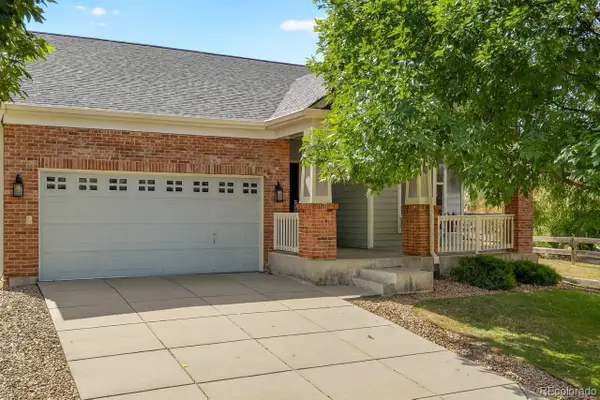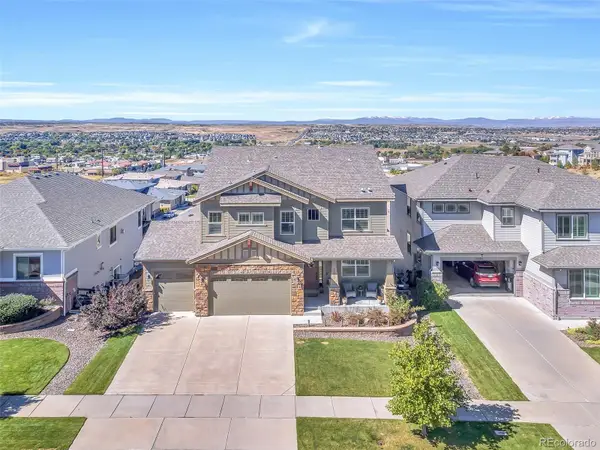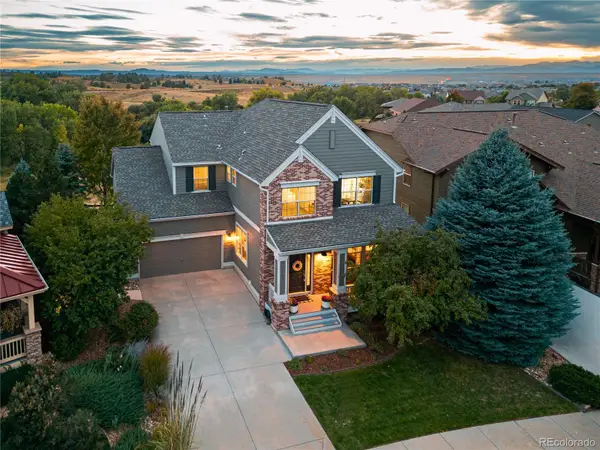13765 Emerald Lake Street, Parker, CO 80138
Local realty services provided by:Better Homes and Gardens Real Estate Kenney & Company
Listed by:team kaminskyteam@landmarkcolorado.com,720-248-7653
Office:landmark residential brokerage
MLS#:1813809
Source:ML
Price summary
- Price:$1,059,990
- Price per sq. ft.:$194.17
- Monthly HOA dues:$95
About this home
1/2 Acre corner lot!! The Harvard plan boasts a dazzling layout and versatile functionality. Upon entering, a grand two-story foyer leads you underneath a second-floor catwalk and into an expansive vaulted great room. The great room also flows into a beautiful kitchen with a large center island, a walk-in pantry and a charming breakfast nook with a slider to the covered patio. Additional main-floor highlights include a study with french doors, a bedroom with its own attached private bathroom, and a formal dining room off the foyer—boasting special access to the kitchen. Upstairs, you'll find a versatile loft, three more secondary bedrooms—one with an attached bathroom—and a sprawling owner's suite with a walk-in closet and a private dual-vanity bathroom including a free standing tub. A full unfinished basement completes the home. Professional design selections included. Photos are not of this exact property. They are for representational purposes only. Please contact builder for specifics on this property. Ask us about our current incentives.
Contact an agent
Home facts
- Year built:2025
- Listing ID #:1813809
Rooms and interior
- Bedrooms:5
- Total bathrooms:4
- Full bathrooms:4
- Living area:5,459 sq. ft.
Heating and cooling
- Cooling:Central Air
- Heating:Forced Air, Natural Gas
Structure and exterior
- Roof:Composition
- Year built:2025
- Building area:5,459 sq. ft.
- Lot area:0.51 Acres
Schools
- High school:Chaparral
- Middle school:Sierra
- Elementary school:Pine Lane Prim/Inter
Utilities
- Water:Public
- Sewer:Public Sewer
Finances and disclosures
- Price:$1,059,990
- Price per sq. ft.:$194.17
- Tax amount:$1 (2025)
New listings near 13765 Emerald Lake Street
- Open Sun, 11am to 2pmNew
 $559,000Active3 beds 2 baths2,494 sq. ft.
$559,000Active3 beds 2 baths2,494 sq. ft.11333 S Lost Creek Circle, Parker, CO 80138
MLS# 9893574Listed by: COLDWELL BANKER REALTY 24 - New
 $877,000Active7 beds 7 baths5,188 sq. ft.
$877,000Active7 beds 7 baths5,188 sq. ft.12247 Piney Hill Road, Parker, CO 80134
MLS# 9218272Listed by: HOMESMART - New
 $789,000Active3 beds 4 baths3,434 sq. ft.
$789,000Active3 beds 4 baths3,434 sq. ft.14490 Mosaic Avenue, Parker, CO 80134
MLS# 7327095Listed by: COMPASS - DENVER - New
 $775,000Active4 beds 4 baths3,976 sq. ft.
$775,000Active4 beds 4 baths3,976 sq. ft.21975 E Idyllwilde Drive, Parker, CO 80138
MLS# 5203311Listed by: THE STELLER GROUP, INC - New
 $689,990Active3 beds 2 baths3,335 sq. ft.
$689,990Active3 beds 2 baths3,335 sq. ft.13776 Daffodil Way, Parker, CO 80134
MLS# 7696184Listed by: DFH COLORADO REALTY LLC - New
 $739,900Active4 beds 4 baths3,434 sq. ft.
$739,900Active4 beds 4 baths3,434 sq. ft.11788 Mill Valley Street, Parker, CO 80138
MLS# 9627254Listed by: KELLER WILLIAMS DTC - New
 $700,000Active3 beds 3 baths2,775 sq. ft.
$700,000Active3 beds 3 baths2,775 sq. ft.10539 Casper Point, Parker, CO 80134
MLS# 5688090Listed by: KELLER WILLIAMS PREMIER REALTY - Coming Soon
 $895,000Coming Soon5 beds 5 baths
$895,000Coming Soon5 beds 5 baths12149 S Tallkid Court, Parker, CO 80138
MLS# 6150044Listed by: WILKS REAL ESTATE - New
 $625,000Active4 beds 3 baths3,616 sq. ft.
$625,000Active4 beds 3 baths3,616 sq. ft.17300 Bluetrail Avenue, Parker, CO 80134
MLS# 6153177Listed by: COMPASS - DENVER - New
 $1,295,000Active4 beds 4 baths5,024 sq. ft.
$1,295,000Active4 beds 4 baths5,024 sq. ft.7778 Windwood Way, Parker, CO 80134
MLS# 9385551Listed by: THE AGENCY - DENVER
