14068 Touchstone Street, Parker, CO 80134
Local realty services provided by:Better Homes and Gardens Real Estate Kenney & Company
Listed by: kylie russell, jennifer parsonkrussell@livsothebysrealty.com,303-521-7165
Office: liv sotheby's international realty
MLS#:8408268
Source:ML
Price summary
- Price:$750,000
- Price per sq. ft.:$213.86
- Monthly HOA dues:$142
About this home
Move-in ready and packed with smart upgrades, this 6-bedroom corner-lot gem in sought-after Stepping Stone offers space, flexibility, and energy efficiency in one of Parker’s favorite pool communities. With five bedrooms upstairs and a main-floor bedroom with adjacent ¾ bath, the layout is ideal for multigenerational living, long-term guests, or a dedicated home office.
Major system updates are already handled, including a $22,000 brand new Bryant high-efficiency HVAC system (2024) and owned solar panels that keep summer electric bills as low as $12/month. A durable concrete tile roof offers peace of mind with long-lasting performance and potential insurance saving, while the corner lot brings extra privacy, natural light, and breathing room—plus a hot tub and playset included, ready for fall nights and weekend fun. Inside, the thoughtful layout shines. A custom built-in drop zone creates a stylish, functional entry. The spacious kitchen features a large island with breakfast bar, stainless steel appliances, and abundant cabinetry and counter space—including roll-out pantry shelving for added functionality. The adjacent family room offers a cozy gas fireplace, custom built-ins perfect for AV components, books, or toy storage and surround sound. All of it flows seamlessly into the dining area and sunny backyard. Upstairs, all five bedrooms are generously sized, including the primary suite with walk-in closet and ensuite bath, and convenient upstairs laundry. With nearly 2,500 sq ft above grade and a huge 1,000+ sq ft unfinished basement, this home offers plenty of room to grow, store, and customize. Stepping Stone boasts incredible community lifestyle amenities—including a resort-style pool, parks, trails, and the vibrant Lantern House clubhouse, available for private rentals and unforgettable gatherings. All just minutes from I-25, DTC, and downtown Parker. This is your chance to plant roots in one of Parker’s most desirable neighborhoods.
Contact an agent
Home facts
- Year built:2015
- Listing ID #:8408268
Rooms and interior
- Bedrooms:6
- Total bathrooms:3
- Full bathrooms:1
- Living area:3,507 sq. ft.
Heating and cooling
- Cooling:Central Air
- Heating:Forced Air
Structure and exterior
- Roof:Concrete
- Year built:2015
- Building area:3,507 sq. ft.
- Lot area:0.16 Acres
Schools
- High school:Chaparral
- Middle school:Sierra
- Elementary school:Prairie Crossing
Utilities
- Water:Public
- Sewer:Public Sewer
Finances and disclosures
- Price:$750,000
- Price per sq. ft.:$213.86
- Tax amount:$6,054 (2024)
New listings near 14068 Touchstone Street
- Coming Soon
 $725,000Coming Soon2 beds 2 baths
$725,000Coming Soon2 beds 2 baths6667 Club Villa Road, Parker, CO 80134
MLS# 3758976Listed by: COMPASS - DENVER - Coming SoonOpen Sat, 11am to 3pm
 $1,950,000Coming Soon5 beds 5 baths
$1,950,000Coming Soon5 beds 5 baths11631 Dunrich Road, Parker, CO 80138
MLS# 4809281Listed by: ENGEL & VOELKERS CASTLE PINES - Coming Soon
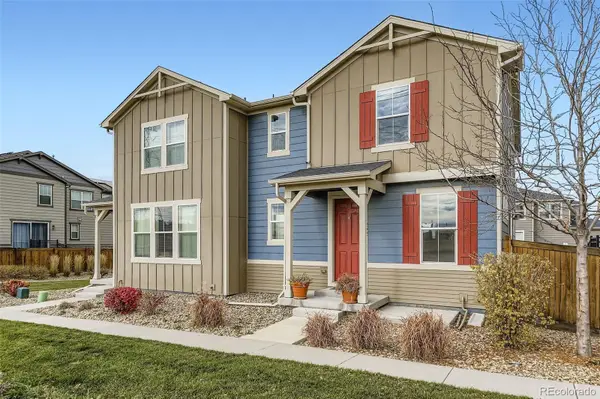 $550,000Coming Soon3 beds 3 baths
$550,000Coming Soon3 beds 3 baths17532 Bluetrail Avenue, Parker, CO 80134
MLS# 2418774Listed by: EXP REALTY, LLC - New
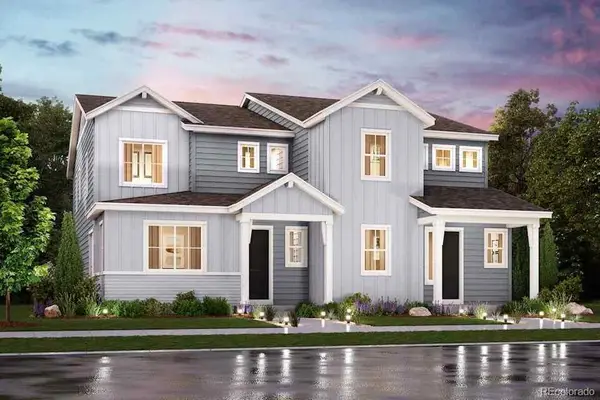 $601,990Active3 beds 3 baths1,947 sq. ft.
$601,990Active3 beds 3 baths1,947 sq. ft.13839 Deertrack Lane, Parker, CO 80134
MLS# 2921462Listed by: LANDMARK RESIDENTIAL BROKERAGE - New
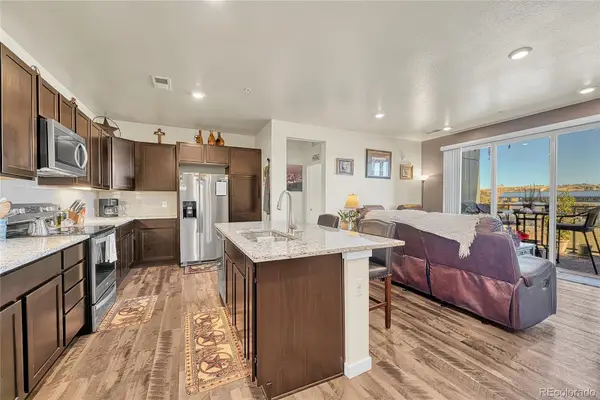 $455,000Active2 beds 2 baths1,203 sq. ft.
$455,000Active2 beds 2 baths1,203 sq. ft.9283 Twenty Mile Road #306, Parker, CO 80134
MLS# 2082620Listed by: RESIDENT REALTY NORTH METRO LLC - Coming Soon
 $1,900,000Coming Soon-- Acres
$1,900,000Coming Soon-- AcresN/A Woodhaven Ridge Road, Parker, CO 80134
MLS# 5599952Listed by: RE/MAX ALLIANCE - Coming Soon
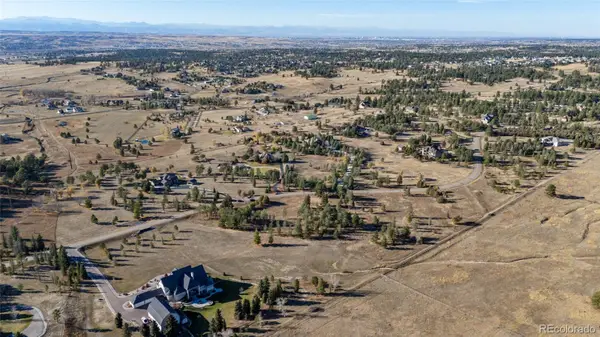 $595,000Coming Soon-- Acres
$595,000Coming Soon-- Acres4630 Palmer Ridge Road, Parker, CO 80134
MLS# 7377622Listed by: RE/MAX ALLIANCE - Coming Soon
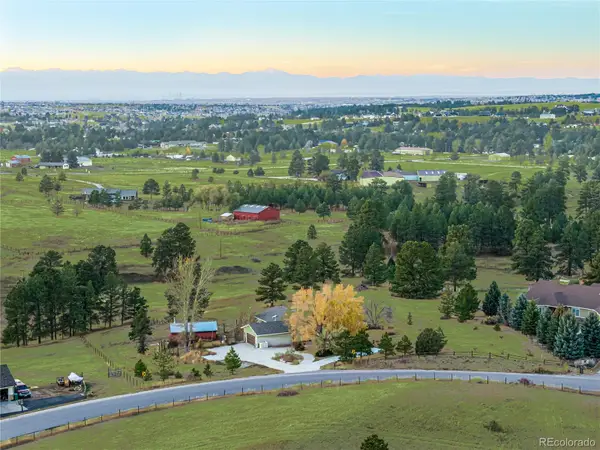 $945,000Coming Soon4 beds 3 baths
$945,000Coming Soon4 beds 3 baths12189 Boot Hill Drive, Parker, CO 80138
MLS# 4634889Listed by: ENGEL & VOLKERS DENVER - New
 $679,990Active3 beds 3 baths2,903 sq. ft.
$679,990Active3 beds 3 baths2,903 sq. ft.13832 Honey Hush Trail, Parker, CO 80134
MLS# 8399631Listed by: DFH COLORADO REALTY LLC - New
 $349,000Active2 beds 2 baths1,180 sq. ft.
$349,000Active2 beds 2 baths1,180 sq. ft.17388 Nature Walk Trail #108, Parker, CO 80134
MLS# 8408389Listed by: HOMESMART
