14091 Bunny Hop Lane, Parker, CO 80134
Local realty services provided by:Better Homes and Gardens Real Estate Kenney & Company
Listed by: arjay jonesarjay.jones@compass.com,303-257-8525
Office: compass - denver
MLS#:9241772
Source:ML
Price summary
- Price:$719,000
- Price per sq. ft.:$204.84
- Monthly HOA dues:$95
About this home
The current loan is assumable for 4.875% on this new home! Call Arjay for details. Come see this stunning home in the Alder Creek neighborhood on a premium lot. You can enjoy the open relaxing views of the neighborhood park from your porch. The home sits on an elevated lot allowing for a garden level basement and views of the mountains from the primary bedroom. The entry is beautiful with a two-story foyer and French doors to the main level office. When you walk into the main living area you will be amazed by the Chef's Kitchen featuring Quartz counters, soft close white cabinets with crown moldings, Whirlpool appliances, and a gas cooktop range. There is a large center island for gatherings. Recessed lights run throughout the home. You walk out the back slider door to the beautiful elevated covered deck. There is a second floor laundry room and the washer and dryer are included. The primary bedroom enjoys a very large ensuite bathroom and walk in closet. The primary bath has a large soak in tub, separate shower with a bench, glass surround, double sinks and a tons of storage. There are two additional bedrooms and another full bath upstairs. The garden level basement is ready for your finishes. The basement includes a tankless water heater, sump pump, and rough-ins for a bath. You can add lockers or your personal touches to the mud room off of the garage. The front porch is perfect for relaxing with southern views of the small park. Great sun exposure for melting the winter snow on the driveway. Smart features throughout the home! Only 10 minutes to the Denver Tech Center (DTC). Easy access to Downtown Parker! This is a great location! There is a builder home warranty that is transferrable to the new owner, as well as, a foundation warranty. The neighborhood is nearly complete...no more construction.
Contact an agent
Home facts
- Year built:2025
- Listing ID #:9241772
Rooms and interior
- Bedrooms:3
- Total bathrooms:3
- Full bathrooms:2
- Half bathrooms:1
- Living area:3,510 sq. ft.
Heating and cooling
- Cooling:Central Air
- Heating:Forced Air
Structure and exterior
- Roof:Composition
- Year built:2025
- Building area:3,510 sq. ft.
- Lot area:0.13 Acres
Schools
- High school:Chaparral
- Middle school:Sierra
- Elementary school:Mammoth Heights
Utilities
- Sewer:Public Sewer
Finances and disclosures
- Price:$719,000
- Price per sq. ft.:$204.84
- Tax amount:$1 (2025)
New listings near 14091 Bunny Hop Lane
- New
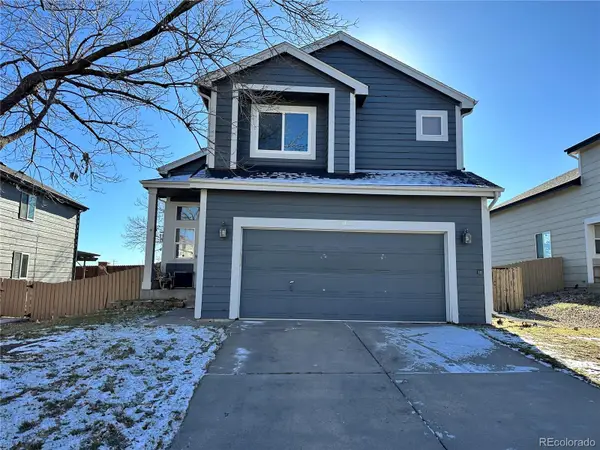 $530,000Active3 beds 3 baths2,632 sq. ft.
$530,000Active3 beds 3 baths2,632 sq. ft.17030 Foxton Drive, Parker, CO 80134
MLS# 3782400Listed by: EXP REALTY, LLC - New
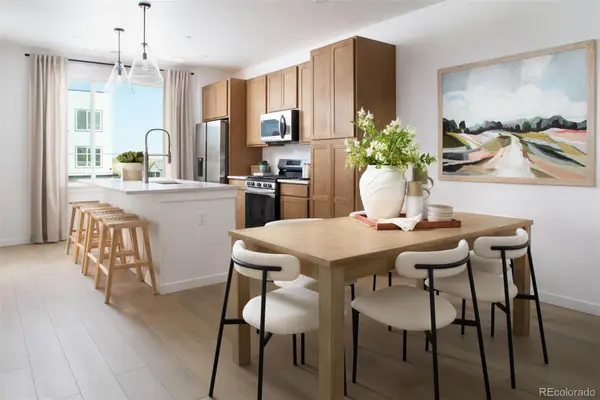 $562,490Active2 beds 3 baths1,297 sq. ft.
$562,490Active2 beds 3 baths1,297 sq. ft.11953 Soprano Trail, Lone Tree, CO 80134
MLS# 7536250Listed by: KELLER WILLIAMS ACTION REALTY LLC - New
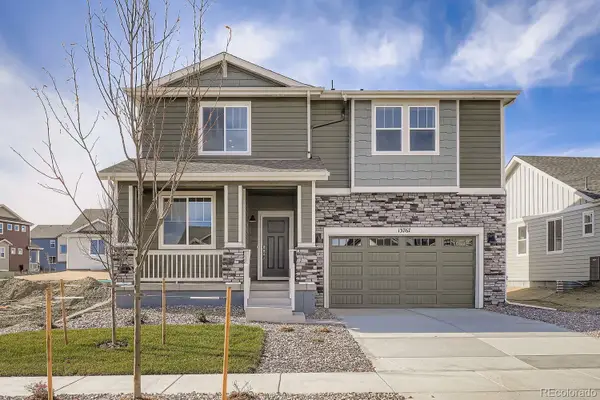 $719,990Active4 beds 3 baths3,449 sq. ft.
$719,990Active4 beds 3 baths3,449 sq. ft.13767 Daffodil Way, Parker, CO 80134
MLS# 1635565Listed by: DFH COLORADO REALTY LLC - Coming Soon
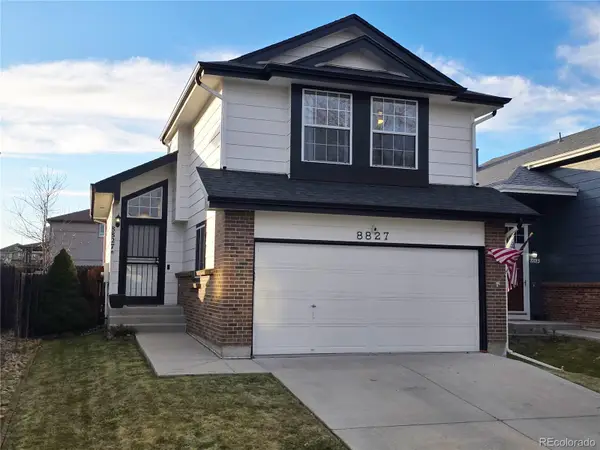 $475,000Coming Soon3 beds 2 baths
$475,000Coming Soon3 beds 2 baths8827 Cloverleaf Circle, Parker, CO 80134
MLS# 8755023Listed by: CENTURY 21 ALTITUDE REAL ESTATE, LLC - New
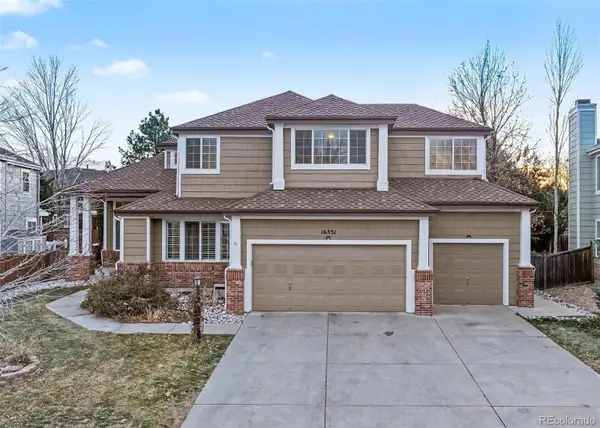 $749,900Active4 beds 4 baths3,588 sq. ft.
$749,900Active4 beds 4 baths3,588 sq. ft.16351 Parkside Drive, Parker, CO 80134
MLS# 1673190Listed by: ORCHARD BROKERAGE LLC - New
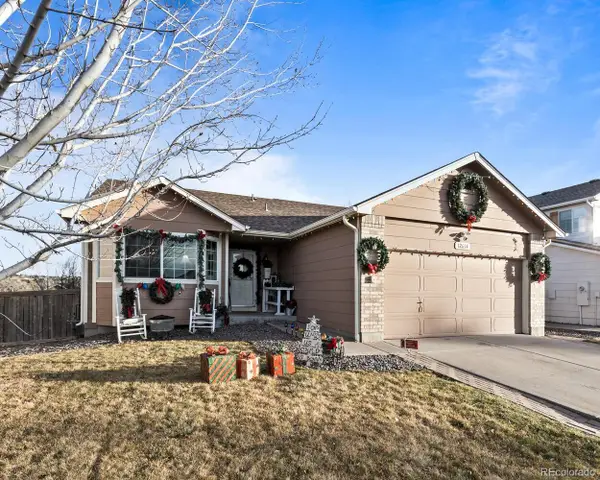 $659,950Active5 beds 3 baths3,374 sq. ft.
$659,950Active5 beds 3 baths3,374 sq. ft.12614 Prince Creek Drive, Parker, CO 80134
MLS# 5657077Listed by: ROCKY MOUNTAIN R.E. ADVISORS - New
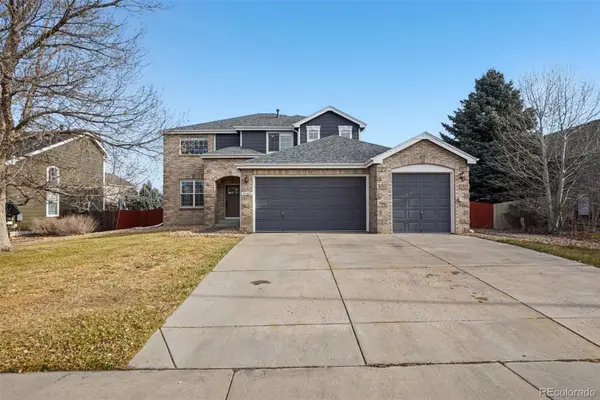 $749,900Active5 beds 4 baths4,127 sq. ft.
$749,900Active5 beds 4 baths4,127 sq. ft.9482 S Alyssum Way, Parker, CO 80134
MLS# 3024570Listed by: REAL BROKER, LLC DBA REAL - New
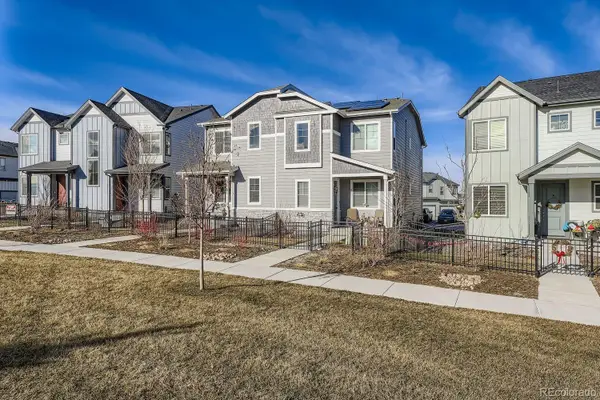 $490,000Active3 beds 3 baths1,458 sq. ft.
$490,000Active3 beds 3 baths1,458 sq. ft.18071 French Creek Avenue, Parker, CO 80134
MLS# 8455159Listed by: EXP REALTY, LLC - New
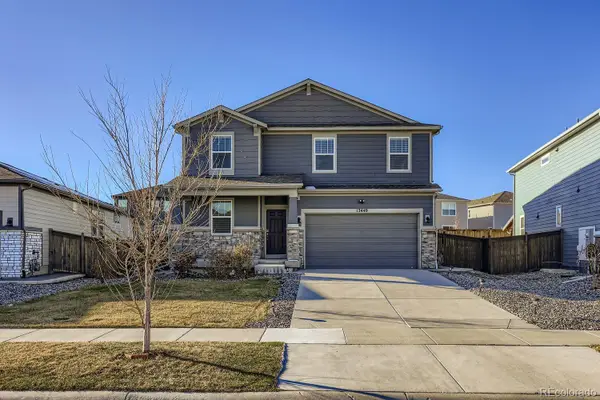 $620,000Active3 beds 3 baths3,333 sq. ft.
$620,000Active3 beds 3 baths3,333 sq. ft.13449 Waterthrush Street, Parker, CO 80134
MLS# 9980578Listed by: HOMESMART REALTY - New
 $585,000Active4 beds 3 baths2,518 sq. ft.
$585,000Active4 beds 3 baths2,518 sq. ft.6432 Old Divide Trail, Parker, CO 80134
MLS# 9274838Listed by: HIGHLAND PROPERTIES
