14101 Yellow Tip Drive, Parker, CO 80134
Local realty services provided by:Better Homes and Gardens Real Estate Kenney & Company
Upcoming open houses
- Sun, Nov 0212:00 pm - 03:00 pm
Listed by:louis royston303-748-7504
Office:re/max professionals
MLS#:5593772
Source:ML
Price summary
- Price:$949,000
- Price per sq. ft.:$247.01
- Monthly HOA dues:$142
About this home
Nestled in the acclaimed Stepping Stone community of Parker, CO, this remarkable 2-Story, 3 Bedroom, 5 bath residence has over 3,800 finished sq ft and offers a unique blend of mountain-inspired warmth & sophisticated modern design. OVER $170K IN UPGRADES SINCE ORIGINALLY BUILT IN 2015! The moment you enter through the custom main wood entry door w/speak-easy, everywhere you turn reveals another level of thoughtful detail: Expansive Hardwood Floors on the main level, Gallery Lighting for artwork in the foyer, custom window treatments and Hunter Douglas wood shutters throughout and stone accent walls on all 3 levels plus much more! The heart of the main level is the chef’s kitchen with slab granite countertops, full backsplash, expansive island, custom pendants & undercabinet lighting & stainless steel appliances (Including a brand new Bosch dishwasher). Merillat Masterpiece cabinets complete the kitchen and throughout the home. Even the pantry is custom! Roughhewn reclaimed wood beams adorn the ceiling in the dining room and back patio. The family room is anchored by a gas fireplace set into a stone accent wall with a massive, reclaimed wood mantle! The primary bedroom upstairs is spacious and includes a luxurious oversized shower, dual vanities and custom walk-in closet. Enjoy 2 additional bedrooms, each with private, en-suite baths and a loft area plus a convenient upstairs laundry with extra cabinet space & LG Washer/Dryer set included! The basement has over 1000 finished sq ft with an entertainment space (Included 65” TV), large multi-use rec. space, hobby area with custom cabinets and an additional ¾ bathroom. Thoughtful pre-planning allows a 4th Bedroom to be added easily! Entertain outdoors with a beautiful water feature, gas firepit, expanded patio, outdoor speakers and lighting and professional landscaping that has matured to create near total privacy! The 3-Car Tandem Garage has been insulated, textured and painted w/extensive shelving & epoxy flooring.
Contact an agent
Home facts
- Year built:2015
- Listing ID #:5593772
Rooms and interior
- Bedrooms:3
- Total bathrooms:5
- Full bathrooms:2
- Half bathrooms:1
- Living area:3,842 sq. ft.
Heating and cooling
- Cooling:Central Air
- Heating:Forced Air, Natural Gas
Structure and exterior
- Roof:Concrete
- Year built:2015
- Building area:3,842 sq. ft.
- Lot area:0.17 Acres
Schools
- High school:Chaparral
- Middle school:Sierra
- Elementary school:Prairie Crossing
Utilities
- Water:Public
- Sewer:Public Sewer
Finances and disclosures
- Price:$949,000
- Price per sq. ft.:$247.01
- Tax amount:$6,526 (2024)
New listings near 14101 Yellow Tip Drive
- New
 $375,000Active2 beds 2 baths1,180 sq. ft.
$375,000Active2 beds 2 baths1,180 sq. ft.17442 Nature Walk Trail #107, Parker, CO 80134
MLS# 1549487Listed by: KELLER WILLIAMS INTEGRITY REAL ESTATE LLC - Open Sat, 12 to 2pmNew
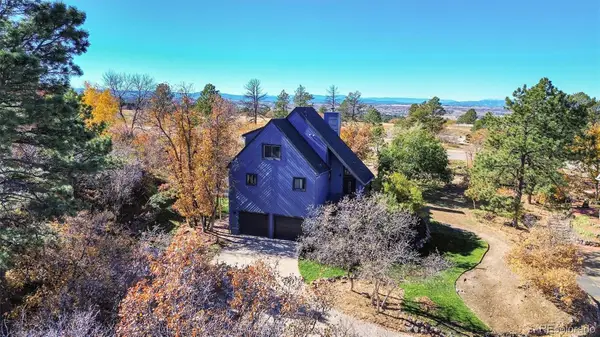 $675,000Active4 beds 4 baths2,304 sq. ft.
$675,000Active4 beds 4 baths2,304 sq. ft.6027 Shavano Place, Parker, CO 80134
MLS# 6783353Listed by: 1887 REALTY CO - New
 $649,000Active3 beds 2 baths2,080 sq. ft.
$649,000Active3 beds 2 baths2,080 sq. ft.8269 Silo Road, Parker, CO 80138
MLS# 3640096Listed by: LIV SOTHEBY'S INTERNATIONAL REALTY - Open Sun, 12 to 3pmNew
 $1,750,000Active4 beds 5 baths5,880 sq. ft.
$1,750,000Active4 beds 5 baths5,880 sq. ft.4616 Sonado Place, Parker, CO 80134
MLS# 9821209Listed by: KENTWOOD REAL ESTATE DTC, LLC - New
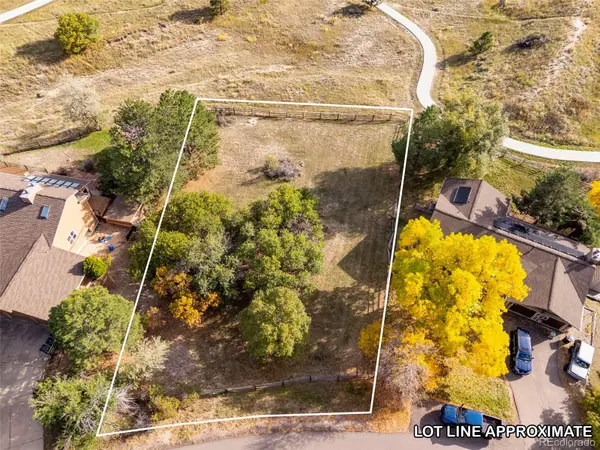 $175,000Active0.35 Acres
$175,000Active0.35 Acres8074 Tempest Ridge Way, Parker, CO 80134
MLS# 4463850Listed by: 8Z REAL ESTATE - New
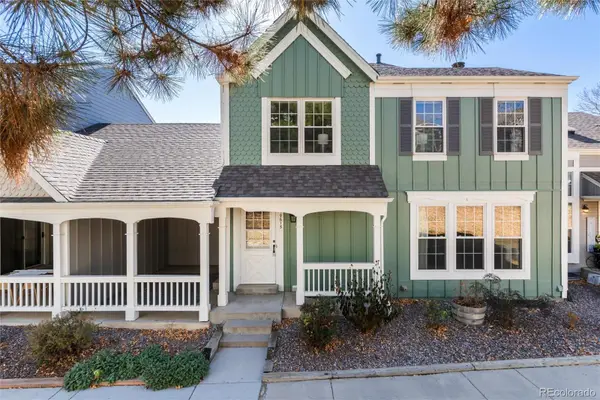 $439,900Active2 beds 3 baths2,508 sq. ft.
$439,900Active2 beds 3 baths2,508 sq. ft.19615 Applewood Court, Parker, CO 80138
MLS# 7619428Listed by: RE/MAX PROFESSIONALS - New
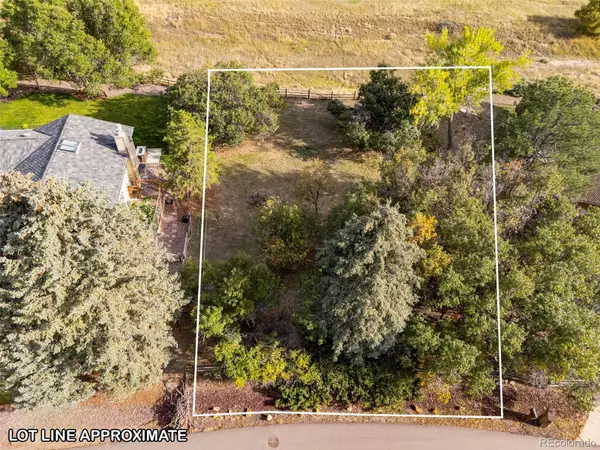 $175,000Active0.29 Acres
$175,000Active0.29 Acres8100 Tempest Ridge Way, Parker, CO 80134
MLS# 8585778Listed by: 8Z REAL ESTATE - New
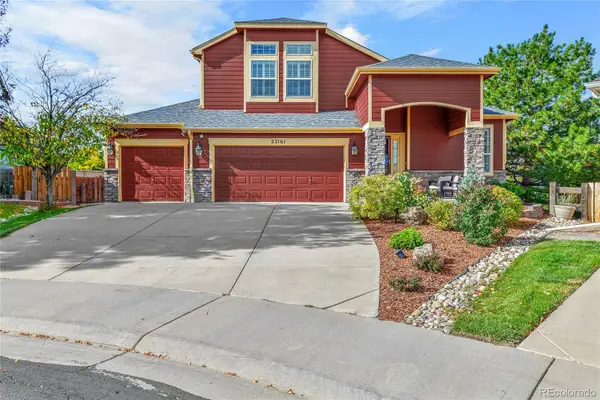 $725,000Active5 beds 4 baths3,676 sq. ft.
$725,000Active5 beds 4 baths3,676 sq. ft.23161 Timber Spring Place, Parker, CO 80138
MLS# 9830169Listed by: EXIT REALTY DTC, CHERRY CREEK, PIKES PEAK. - Open Sun, 11am to 1pmNew
 $895,000Active4 beds 3 baths3,972 sq. ft.
$895,000Active4 beds 3 baths3,972 sq. ft.5708 Palmia Lane, Parker, CO 80134
MLS# 3803828Listed by: NEXTHOME ASPIRE
