14110 Pastel Lane, Parker, CO 80134
Local realty services provided by:Better Homes and Gardens Real Estate Kenney & Company
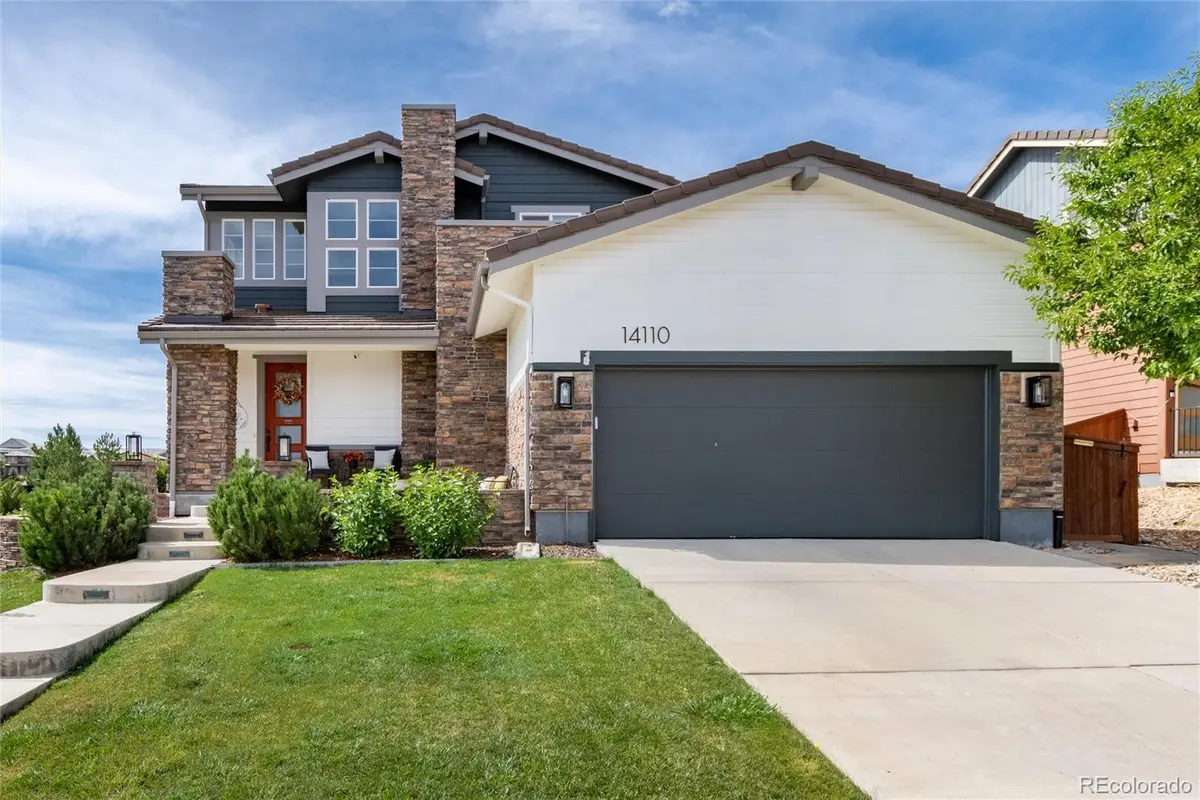
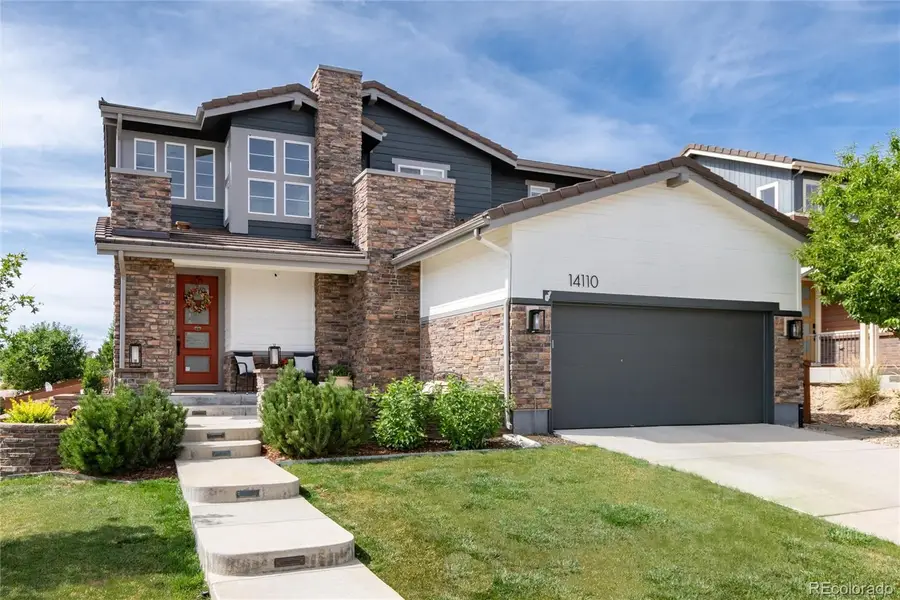
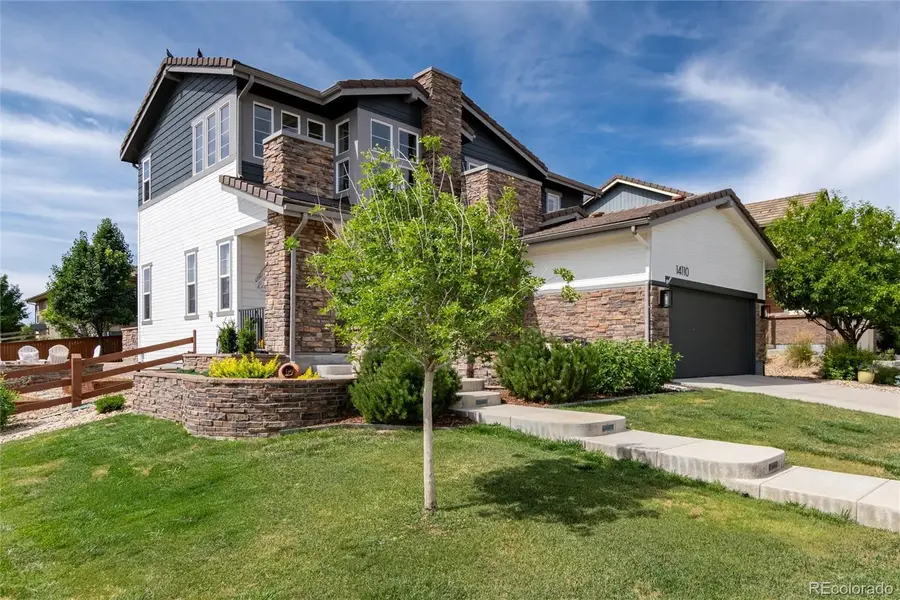
14110 Pastel Lane,Parker, CO 80134
$759,000
- 4 Beds
- 4 Baths
- 3,071 sq. ft.
- Single family
- Active
Upcoming open houses
- Sat, Aug 1612:00 pm - 03:00 pm
Listed by:denise whittingtondenise@corcoranperry.com,303-667-2031
Office:corcoran perry & co.
MLS#:4779428
Source:ML
Price summary
- Price:$759,000
- Price per sq. ft.:$247.15
- Monthly HOA dues:$142
About this home
Step away from the hustle and bustle when you enter this incredible oasis in Stepping Stone. Far enough away from the noise of the interstate, yet close enough to get just about anywhere within minutes! This impeccable home on a corner lot is established and attention has been given to every detail! Boasting 4 bedrooms and 4 bathrooms, a chef’s kitchen and a completely finished basement ready for entertaining or relaxation. The stage is ready for karaoke anytime or will certainly spark a child’s (or adult’s) creativity to perform. The full bath downstairs welcomes you after a long day with jetted tub for a spa like treatment at home. Pour yourself a drink at the bar as you head back upstairs. The two car garage has extra storage and a mud room area to leave the shoes, boots and overcoats tucked away. The primary ensuite features a generous closet with an incredible organization system for all personal items from clothing and shoes, right down to all of the accessories! This home is drenched in sunlight, and each room is equipped with custom window treatments, shades or shutters. The backyard is an entertainer’s dream with a loaded outdoor kitchen and a rounded cozy fire pit. Extend your stay outside year round, the vaulted covered back porch will protect you from the elements with plenty of seating and space to entertain. Enjoy a tranquil glide on the bench swing in a quiet corner of the yard. This manicured lot features a view of the open space with added privacy as well as access to nearby trails for hiking and biking. From the clubhouse events to the pool and playground, Enjoy all of the amenities of this award winning community! This meticulously maintained home is ready for move in, priced to sell and won’t last long. Schedule a showing today!
Contact an agent
Home facts
- Year built:2013
- Listing Id #:4779428
Rooms and interior
- Bedrooms:4
- Total bathrooms:4
- Full bathrooms:2
- Half bathrooms:1
- Living area:3,071 sq. ft.
Heating and cooling
- Cooling:Central Air
- Heating:Forced Air, Natural Gas
Structure and exterior
- Roof:Concrete
- Year built:2013
- Building area:3,071 sq. ft.
- Lot area:0.16 Acres
Schools
- High school:Chaparral
- Middle school:Sierra
- Elementary school:Prairie Crossing
Utilities
- Water:Public
- Sewer:Public Sewer
Finances and disclosures
- Price:$759,000
- Price per sq. ft.:$247.15
- Tax amount:$5,860 (2024)
New listings near 14110 Pastel Lane
- New
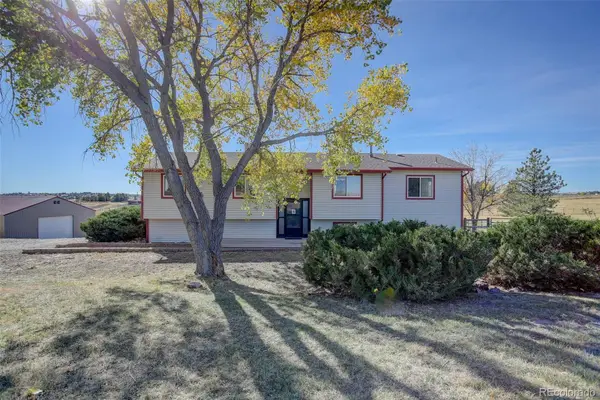 $795,000Active3 beds 3 baths2,425 sq. ft.
$795,000Active3 beds 3 baths2,425 sq. ft.1280 Stockholm Way, Parker, CO 80138
MLS# 1504016Listed by: COLDWELL BANKER REALTY 18 - Coming Soon
 $4,250,000Coming Soon5 beds 6 baths
$4,250,000Coming Soon5 beds 6 baths7868 Forest Keep Circle, Parker, CO 80134
MLS# 2461213Listed by: THE DENVER 100 LLC - Coming Soon
 $799,000Coming Soon4 beds 3 baths
$799,000Coming Soon4 beds 3 baths17867 Herrera Drive, Parker, CO 80134
MLS# IR1041402Listed by: WK REAL ESTATE - Coming Soon
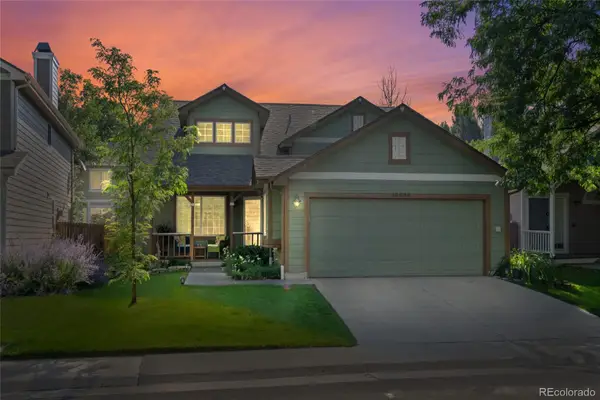 $465,000Coming Soon3 beds 2 baths
$465,000Coming Soon3 beds 2 baths13038 S Bonney Street, Parker, CO 80134
MLS# 3608013Listed by: NEXTHOME ASPIRE - New
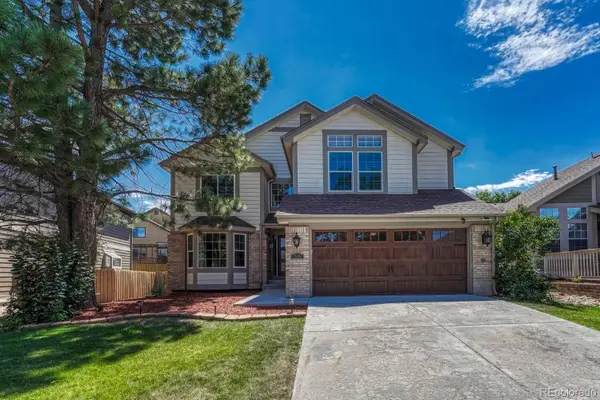 $675,000Active6 beds 4 baths3,429 sq. ft.
$675,000Active6 beds 4 baths3,429 sq. ft.17050 E Wiley Place, Parker, CO 80134
MLS# 9783730Listed by: HOMESMART - New
 $550,000Active3 beds 2 baths1,858 sq. ft.
$550,000Active3 beds 2 baths1,858 sq. ft.11447 Brownstone Drive, Parker, CO 80138
MLS# 5986723Listed by: DISCOVER REAL ESTATE LLC - New
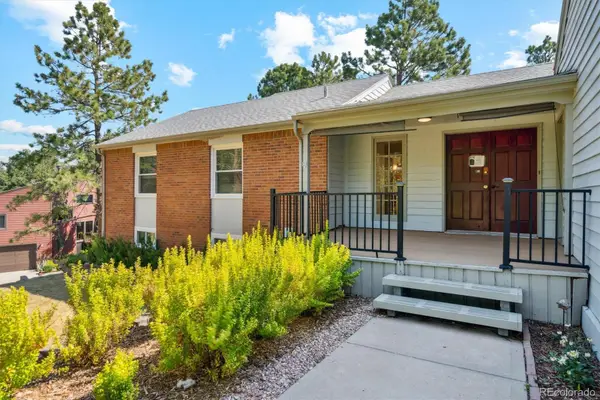 $550,000Active5 beds 3 baths2,944 sq. ft.
$550,000Active5 beds 3 baths2,944 sq. ft.6134 N Beckwourth Court, Parker, CO 80134
MLS# 9177161Listed by: EXP REALTY, LLC - Open Fri, 3 to 6pmNew
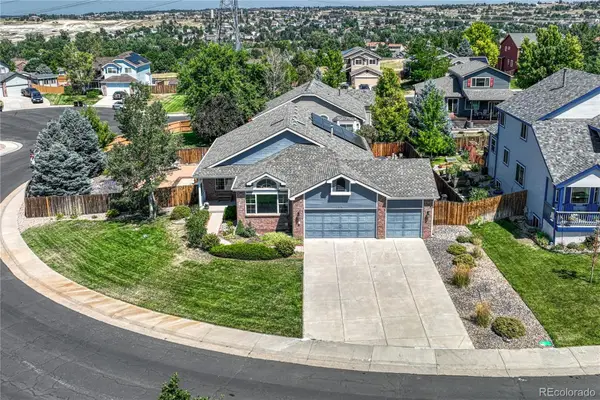 $709,000Active4 beds 3 baths2,933 sq. ft.
$709,000Active4 beds 3 baths2,933 sq. ft.21701 Swale Avenue, Parker, CO 80138
MLS# 4390388Listed by: OSGOOD TEAM REAL ESTATE - New
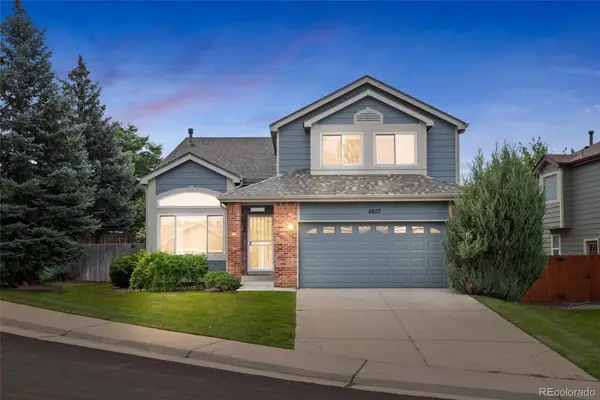 $589,000Active3 beds 3 baths2,508 sq. ft.
$589,000Active3 beds 3 baths2,508 sq. ft.11657 Laurel Lane, Parker, CO 80138
MLS# 1708630Listed by: LOKATION - New
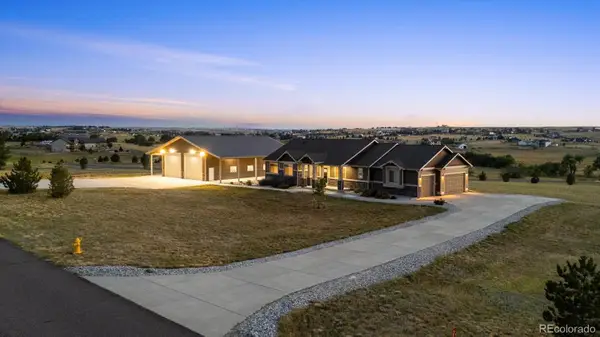 $1,500,000Active5 beds 4 baths4,848 sq. ft.
$1,500,000Active5 beds 4 baths4,848 sq. ft.3311 Paintbrush Lane, Parker, CO 80138
MLS# 4190907Listed by: RE/MAX PROFESSIONALS
