14445 Hop Clover Trail, Parker, CO 80134
Local realty services provided by:Better Homes and Gardens Real Estate Kenney & Company
14445 Hop Clover Trail,Parker, CO 80134
$1,080,000
- 8 Beds
- 6 Baths
- 5,067 sq. ft.
- Single family
- Active
Listed by:joan prattTC@joanpratt.com,720-506-3001
Office:re/max professionals
MLS#:9336691
Source:ML
Price summary
- Price:$1,080,000
- Price per sq. ft.:$213.14
- Monthly HOA dues:$100
About this home
Step inside 14445 Hop Clover Trail and discover spacious luxury in the heart of Parker’s popular Trails at Crowfoot. Built in 2021, this beautiful two-story home offers an impressive 8 bedrooms and 6 bathrooms—all designed with versatility and today’s lifestyle in mind. With over 4,700 square feet of thoughtfully curated living space, including a fully finished basement with a convenient kitchenette, there’s ample room for living, working, and entertaining.
The main level captivates with its bright, open layout: a sleek kitchen outfitted with granite countertops, double ovens, a gas cooktop, and generous island flows seamlessly into a welcoming living area anchored by a modern gas fireplace. Natural light pours through wide sliding doors, opening to a backyard that invites alfresco gatherings and peaceful relaxation.
As you head upstairs, the elegant primary suite awaits—offering dual vanities, a deep soaking tub, and soaring ceilings to create a true sanctuary. Adjacent are three additional bedrooms and a full laundry room, ensuring everyday routines feel effortless.
Not sure you need eight bedrooms? No problem—think guest quarters, a home gym, private offices, or a crafting haven. This home adapts beautifully to whatever your family needs.
Set on a spacious lot and conveniently located just one mile from the highly regarded Leman Academy of Excellence charter school—offering tuition-free, classical K–8 education—this property blends comfort, elegance, and practicality. With a three-car garage, designer touches, and a smart layout—it's everything you’ve been looking for, and more.
Contact an agent
Home facts
- Year built:2021
- Listing ID #:9336691
Rooms and interior
- Bedrooms:8
- Total bathrooms:6
- Full bathrooms:5
- Half bathrooms:1
- Living area:5,067 sq. ft.
Heating and cooling
- Cooling:Central Air
- Heating:Forced Air
Structure and exterior
- Roof:Composition
- Year built:2021
- Building area:5,067 sq. ft.
- Lot area:0.25 Acres
Schools
- High school:Ponderosa
- Middle school:Sagewood
- Elementary school:Northeast
Utilities
- Water:Public
- Sewer:Public Sewer
Finances and disclosures
- Price:$1,080,000
- Price per sq. ft.:$213.14
- Tax amount:$8,873 (2024)
New listings near 14445 Hop Clover Trail
- New
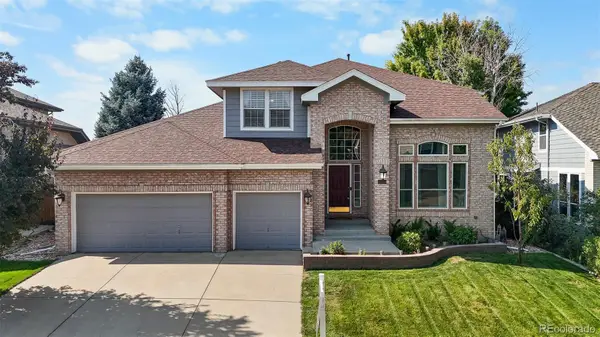 $750,000Active4 beds 3 baths3,920 sq. ft.
$750,000Active4 beds 3 baths3,920 sq. ft.10487 Stonewillow Drive, Parker, CO 80134
MLS# 2738049Listed by: REAL BROKER, LLC DBA REAL - Coming Soon
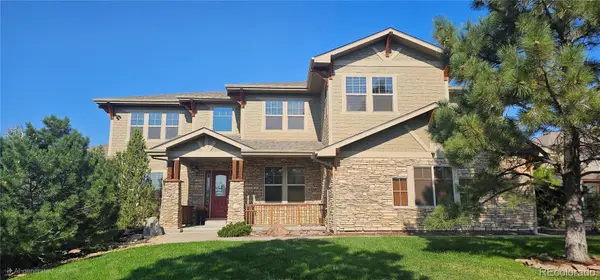 $1,475,000Coming Soon5 beds 6 baths
$1,475,000Coming Soon5 beds 6 baths12161 S Leaning Pine Court, Parker, CO 80134
MLS# 6728331Listed by: MADISON & COMPANY PROPERTIES - New
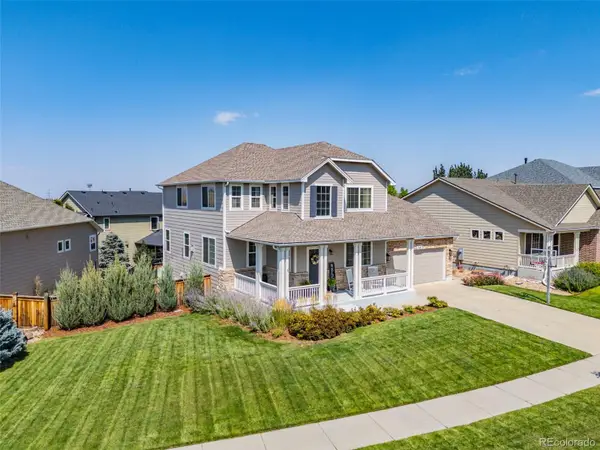 $750,000Active5 beds 4 baths3,698 sq. ft.
$750,000Active5 beds 4 baths3,698 sq. ft.15653 E Copper Creek Lane, Parker, CO 80134
MLS# 9413316Listed by: NEXTHOME ASPIRE - New
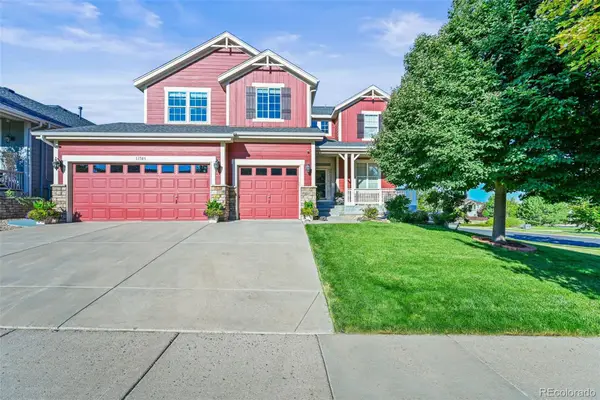 $749,900Active4 beds 4 baths5,304 sq. ft.
$749,900Active4 beds 4 baths5,304 sq. ft.11703 S Rock Willow Way, Parker, CO 80134
MLS# 9241056Listed by: RE/MAX PROFESSIONALS - New
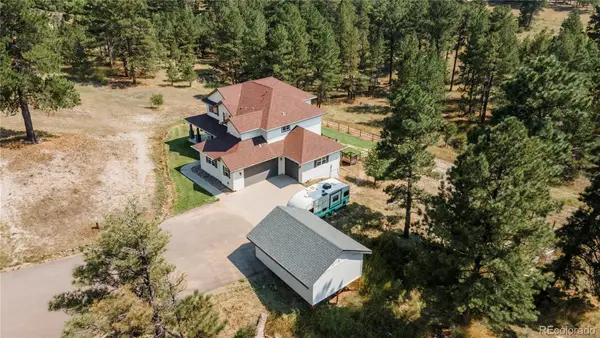 $1,250,000Active5 beds 5 baths4,310 sq. ft.
$1,250,000Active5 beds 5 baths4,310 sq. ft.8670 Piney Creek Road, Parker, CO 80138
MLS# 8782715Listed by: HOMESMART REALTY - New
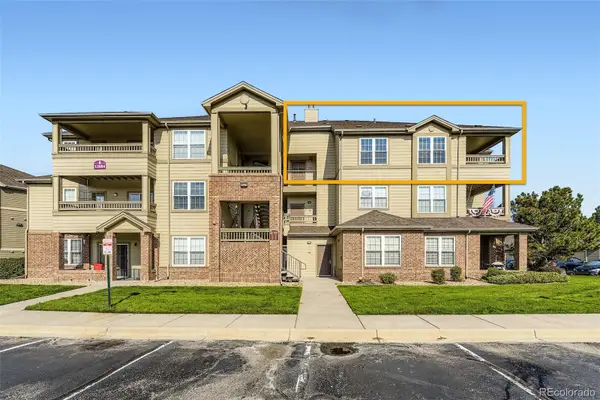 $320,000Active1 beds 1 baths773 sq. ft.
$320,000Active1 beds 1 baths773 sq. ft.12884 Ironstone Way #304, Parker, CO 80134
MLS# 9045895Listed by: ORCHARD BROKERAGE LLC - New
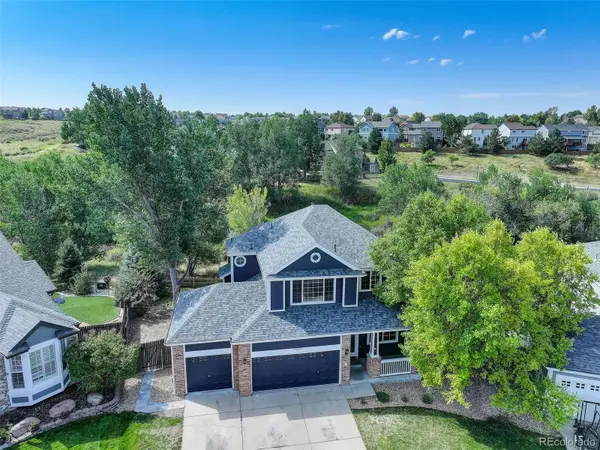 $700,000Active4 beds 3 baths2,926 sq. ft.
$700,000Active4 beds 3 baths2,926 sq. ft.11589 Maplewood Lane, Parker, CO 80138
MLS# 4243682Listed by: COLDWELL BANKER REALTY 24 - New
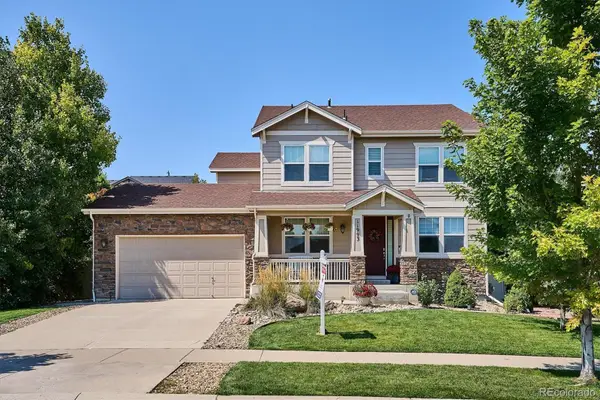 $799,990Active5 beds 4 baths3,978 sq. ft.
$799,990Active5 beds 4 baths3,978 sq. ft.11993 Triple Crown Drive, Parker, CO 80134
MLS# 5442240Listed by: RE/MAX LEADERS - Open Sat, 12 to 2pmNew
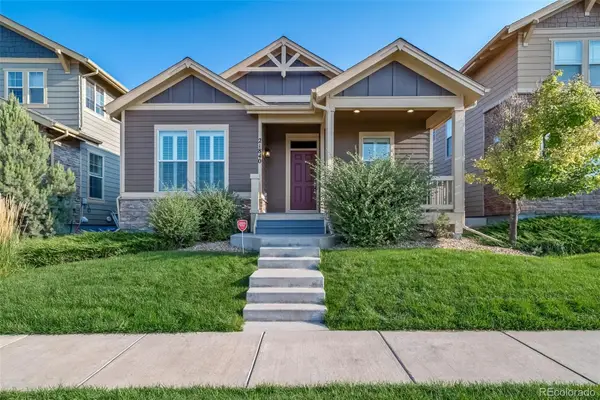 $625,000Active4 beds 3 baths2,846 sq. ft.
$625,000Active4 beds 3 baths2,846 sq. ft.21840 E Stroll Avenue, Parker, CO 80138
MLS# 6273374Listed by: KELLER WILLIAMS ACTION REALTY LLC - Coming SoonOpen Sat, 1 to 4pm
 $395,000Coming Soon2 beds 2 baths
$395,000Coming Soon2 beds 2 baths18633 Stro Road #1-003, Parker, CO 80134
MLS# 3124055Listed by: COMPASS - DENVER
