15006 Cast Pebble Circle, Parker, CO 80134
Local realty services provided by:Better Homes and Gardens Real Estate Kenney & Company

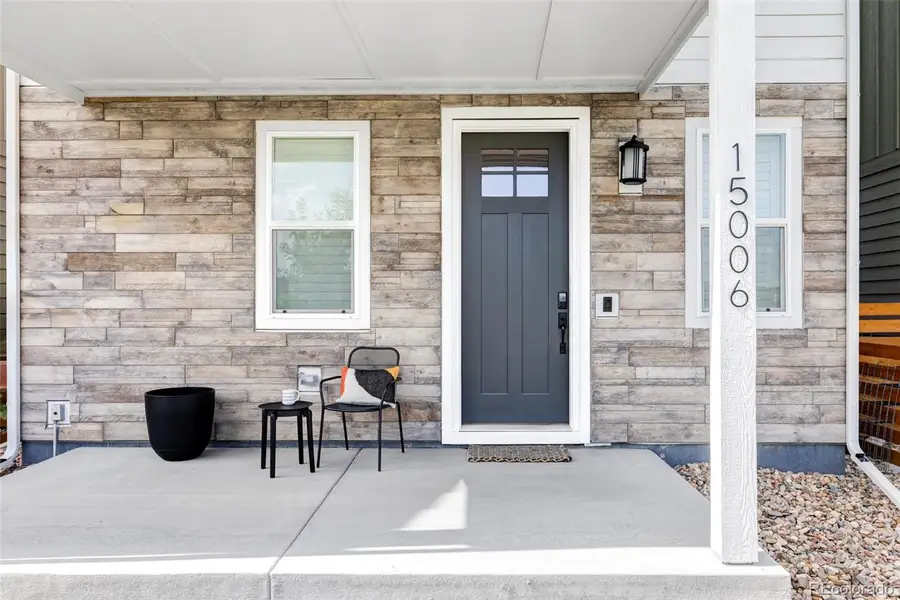
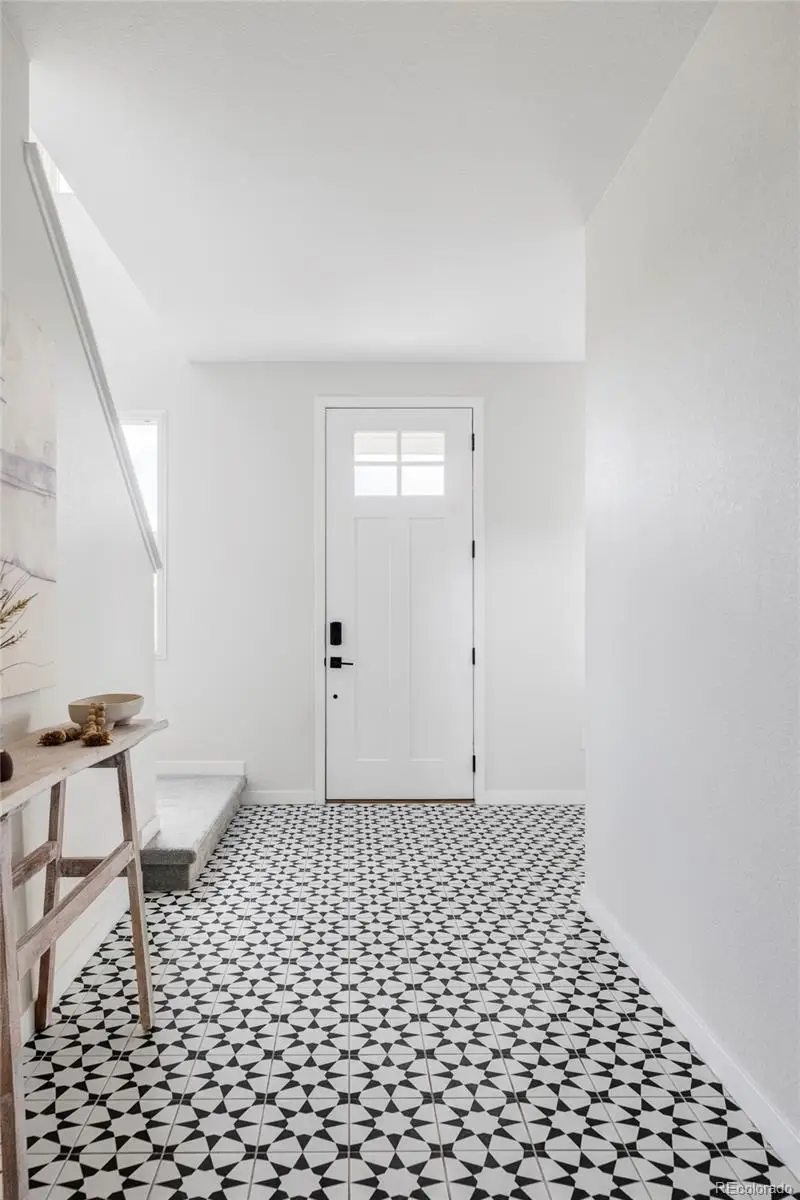
15006 Cast Pebble Circle,Parker, CO 80134
$650,000
- 3 Beds
- 3 Baths
- 2,277 sq. ft.
- Single family
- Active
Listed by:amanda feinamanda.fein@compass.com,720-935-5759
Office:compass - denver
MLS#:8635203
Source:ML
Price summary
- Price:$650,000
- Price per sq. ft.:$285.46
- Monthly HOA dues:$142
About this home
A modern, sun-splashed home in the heart of the sought-after Stepping Stone community in Parker. With three bedrooms, three bathrooms, and a bright, functional floor plan, this home is the perfect match for those who crave easy living with a fresh, modern vibe. Whether you're an early riser heading out for morning activity on the trails, or a weekend entertainer who loves hosting casual dinners in the glow of Colorado sunsets, this home delivers. The open-concept living level is flooded with natural light and offers the ideal backdrop for your style. With a generous sized living room and dining room and access to the balcony where you may add your grill or hanging chairs, you'll truly have all the right spaces. The kitchen is crisp, clean, and inviting, with a full size pantry. The whole home is classic in finishes, including Hunter Douglas window coverings and shutters, and a perfect canvas just waiting for your personal touches. Upstairs, you’ll find sizeable bedrooms, including a spacious primary suite with a great walk-in closet, and plenty of bonus storage tucked throughout the home which isa rarity that’s truly appreciated. There’s room for a home office, gear closet, and a cozy reading nook. Yes, there are a few stairs, we get it, however great for getting your steps in between Zoom calls and snack breaks! The low-maintenance yard is just the right size for a game of fetch or morning coffee, and it backs to open space for added privacy and views. It’s the best of both worlds, just enough green space without the weekend yard work. Living in Stepping Stone means access to trails, the Lantern House, parks, pools, and a vibrant neighborhood vibe. Plus, an easy commute to DTC, Lone Tree, downtown Parker, the airport, and beyond. And with several listings currently available, this one stands out for its condition, light, and unbeatable location against open space. Come see why this one just feels like home.
Contact an agent
Home facts
- Year built:2023
- Listing Id #:8635203
Rooms and interior
- Bedrooms:3
- Total bathrooms:3
- Full bathrooms:1
- Half bathrooms:1
- Living area:2,277 sq. ft.
Heating and cooling
- Cooling:Central Air
- Heating:Forced Air
Structure and exterior
- Year built:2023
- Building area:2,277 sq. ft.
- Lot area:0.06 Acres
Schools
- High school:Chaparral
- Middle school:Sierra
- Elementary school:Prairie Crossing
Utilities
- Water:Public
- Sewer:Public Sewer
Finances and disclosures
- Price:$650,000
- Price per sq. ft.:$285.46
- Tax amount:$4,630 (2024)
New listings near 15006 Cast Pebble Circle
- Open Sat, 12 to 2pmNew
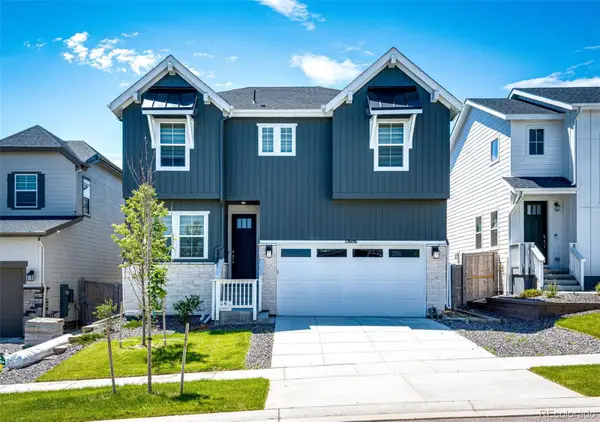 $794,500Active4 beds 3 baths4,121 sq. ft.
$794,500Active4 beds 3 baths4,121 sq. ft.17606 Dandy Brush Drive, Parker, CO 80134
MLS# 5503740Listed by: BERKSHIRE HATHAWAY HOMESERVICES ROCKY MOUNTAIN, REALTORS - New
 $899,900Active5 beds 5 baths4,631 sq. ft.
$899,900Active5 beds 5 baths4,631 sq. ft.7177 Windwood Way, Parker, CO 80134
MLS# 8463880Listed by: KEY REAL ESTATE GROUP LLC - New
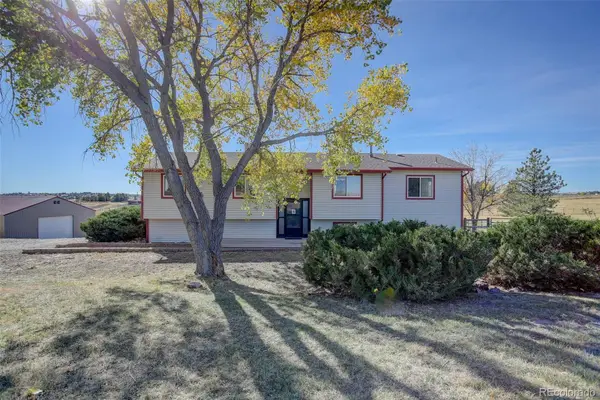 $795,000Active3 beds 3 baths2,425 sq. ft.
$795,000Active3 beds 3 baths2,425 sq. ft.1280 Stockholm Way, Parker, CO 80138
MLS# 1504016Listed by: COLDWELL BANKER REALTY 18 - Coming Soon
 $4,250,000Coming Soon5 beds 6 baths
$4,250,000Coming Soon5 beds 6 baths7868 Forest Keep Circle, Parker, CO 80134
MLS# 2461213Listed by: THE DENVER 100 LLC - Coming Soon
 $799,000Coming Soon4 beds 3 baths
$799,000Coming Soon4 beds 3 baths17867 Herrera Drive, Parker, CO 80134
MLS# IR1041402Listed by: WK REAL ESTATE - Coming Soon
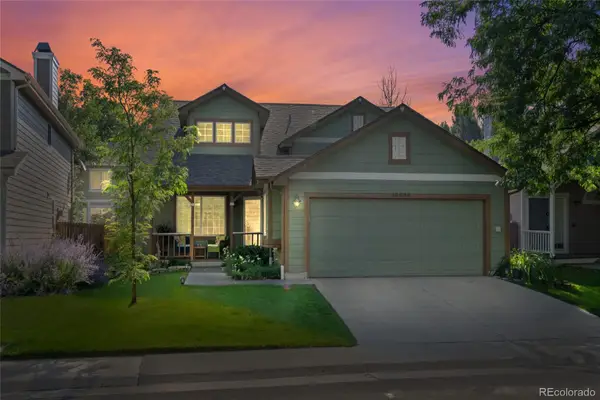 $465,000Coming Soon3 beds 2 baths
$465,000Coming Soon3 beds 2 baths13038 S Bonney Street, Parker, CO 80134
MLS# 3608013Listed by: NEXTHOME ASPIRE - New
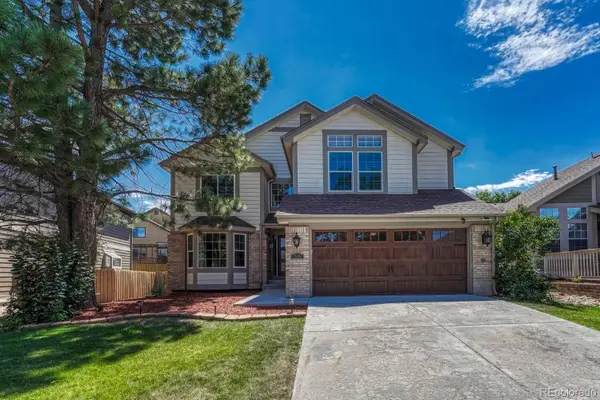 $675,000Active6 beds 4 baths3,429 sq. ft.
$675,000Active6 beds 4 baths3,429 sq. ft.17050 E Wiley Place, Parker, CO 80134
MLS# 9783730Listed by: HOMESMART - New
 $550,000Active3 beds 2 baths1,858 sq. ft.
$550,000Active3 beds 2 baths1,858 sq. ft.11447 Brownstone Drive, Parker, CO 80138
MLS# 5986723Listed by: DISCOVER REAL ESTATE LLC - New
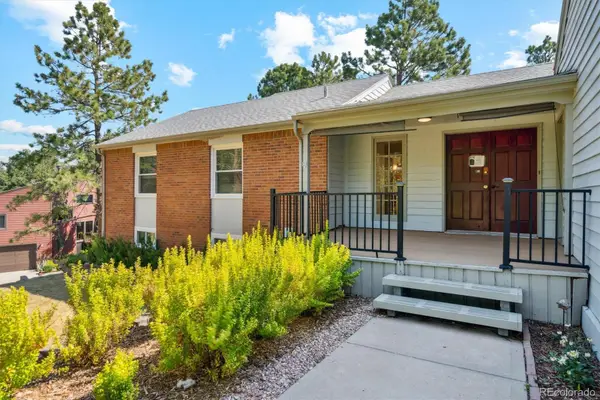 $550,000Active5 beds 3 baths2,944 sq. ft.
$550,000Active5 beds 3 baths2,944 sq. ft.6134 N Beckwourth Court, Parker, CO 80134
MLS# 9177161Listed by: EXP REALTY, LLC - Open Fri, 3 to 6pmNew
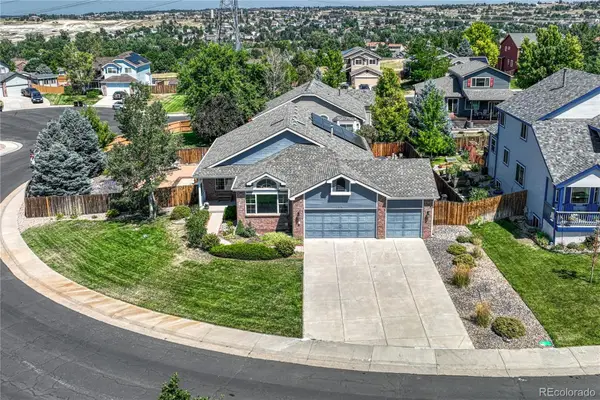 $709,000Active4 beds 3 baths2,933 sq. ft.
$709,000Active4 beds 3 baths2,933 sq. ft.21701 Swale Avenue, Parker, CO 80138
MLS# 4390388Listed by: OSGOOD TEAM REAL ESTATE
