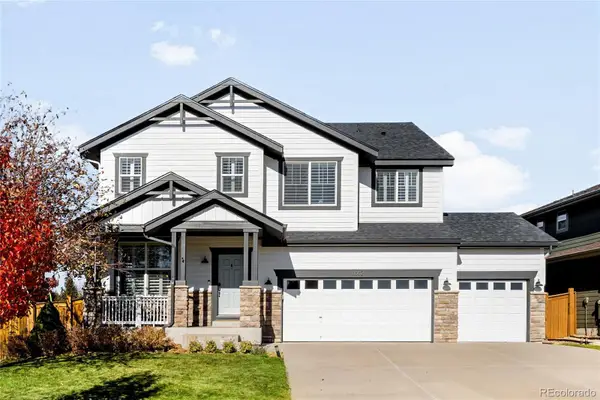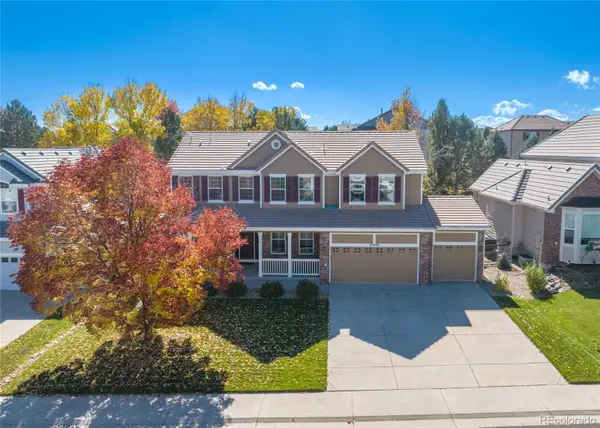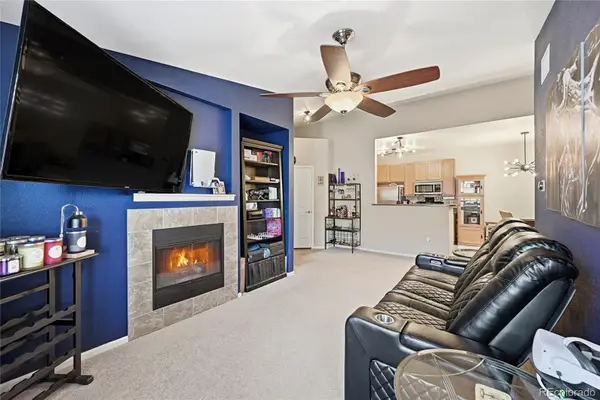15098 Gladshine Drive, Parker, CO 80134
Local realty services provided by:Better Homes and Gardens Real Estate Kenney & Company
Listed by: jared carlson, impact teamjared@jaredcarlsonrealestate.com,720-502-8372
Office: exp realty, llc.
MLS#:6588464
Source:ML
Price summary
- Price:$630,000
- Price per sq. ft.:$276.68
- Monthly HOA dues:$175
About this home
PRICE IMPROVEMENT! Located in the Stepping Stone community, this home features an open main level with a kitchen offering quartz countertops, large island, stainless steel appliances - including gas range and microwave, and a walk-in pantry. Open Dining area and family room with gas fireplace and access to the composite covered deck. Tile entry, front patio, and convenient main level 1/2 bath. Upstairs includes the primary suite with walk-in closet and 3/4 bath with custom shower, plus two additional bedrooms, full hall bath, and laundry room. Washer and dryer included.
Additional features: Solar, high-efficiency furnace with zone comfort control, 50-gallon water heater, central A/C, ceiling fans, Hunter Douglas blinds, and whole-house low-voltage wiring panel to all bedrooms and TV locations. Fiber internet connections, smart lights throughout, Xeriscape yard.
Exterior includes tile roof and brick/siding construction. 3-car tandem garage with EV outlet and opener.
Community amenities include parks, playgrounds, dog park, and easy access to nearby trails
Contact an agent
Home facts
- Year built:2023
- Listing ID #:6588464
Rooms and interior
- Bedrooms:3
- Total bathrooms:3
- Full bathrooms:1
- Half bathrooms:1
- Living area:2,277 sq. ft.
Heating and cooling
- Cooling:Central Air
- Heating:Forced Air, Natural Gas, Solar
Structure and exterior
- Roof:Concrete
- Year built:2023
- Building area:2,277 sq. ft.
- Lot area:0.06 Acres
Schools
- High school:Chaparral
- Middle school:Sierra
- Elementary school:Prairie Crossing
Utilities
- Water:Public
- Sewer:Public Sewer
Finances and disclosures
- Price:$630,000
- Price per sq. ft.:$276.68
- Tax amount:$4,529 (2024)
New listings near 15098 Gladshine Drive
- New
 $830,500Active5 beds 4 baths3,899 sq. ft.
$830,500Active5 beds 4 baths3,899 sq. ft.10890 Tundra Top Drive, Parker, CO 80134
MLS# 2884532Listed by: RE/MAX PROFESSIONALS - Open Sat, 11am to 2pmNew
 $750,000Active4 beds 4 baths4,505 sq. ft.
$750,000Active4 beds 4 baths4,505 sq. ft.11662 S Maiden Hair Way, Parker, CO 80134
MLS# 5322560Listed by: MILEHIMODERN - New
 $385,000Active2.84 Acres
$385,000Active2.84 Acres5572 Freddys Trail, Parker, CO 80134
MLS# 3075731Listed by: GUARDIAN REAL ESTATE GROUP - New
 $579,000Active3 beds 3 baths2,906 sq. ft.
$579,000Active3 beds 3 baths2,906 sq. ft.17141 E Neu Towne Parkway, Parker, CO 80134
MLS# 3668070Listed by: RE/MAX ALLIANCE - Open Sat, 10am to 2pmNew
 $729,900Active5 beds 3 baths3,908 sq. ft.
$729,900Active5 beds 3 baths3,908 sq. ft.23476 Painted Hills Street, Parker, CO 80138
MLS# 4949947Listed by: EXP REALTY, LLC - Coming Soon
 $319,000Coming Soon2 beds 1 baths
$319,000Coming Soon2 beds 1 baths17525 Wilde Avenue #306, Parker, CO 80134
MLS# 3716129Listed by: YOUR CASTLE REAL ESTATE INC - Coming SoonOpen Sat, 12 to 3pm
 $565,000Coming Soon3 beds 2 baths
$565,000Coming Soon3 beds 2 baths12643 S Dove Creek Court, Parker, CO 80134
MLS# 5296133Listed by: RE/MAX PROFESSIONALS - New
 $595,000Active4 beds 3 baths2,283 sq. ft.
$595,000Active4 beds 3 baths2,283 sq. ft.16224 Quarry Hill Drive, Parker, CO 80134
MLS# 7220628Listed by: REDFIN CORPORATION - New
 $275,000Active1 beds 1 baths851 sq. ft.
$275,000Active1 beds 1 baths851 sq. ft.10841 Twenty Mile Road #206, Parker, CO 80134
MLS# 1864210Listed by: REDFIN CORPORATION - New
 $375,000Active3 beds 4 baths1,682 sq. ft.
$375,000Active3 beds 4 baths1,682 sq. ft.10846 Victorian Drive, Parker, CO 80138
MLS# 6089906Listed by: MILEHIMODERN

