16500 Hitching Post Circle, Parker, CO 80134
Local realty services provided by:Better Homes and Gardens Real Estate Kenney & Company
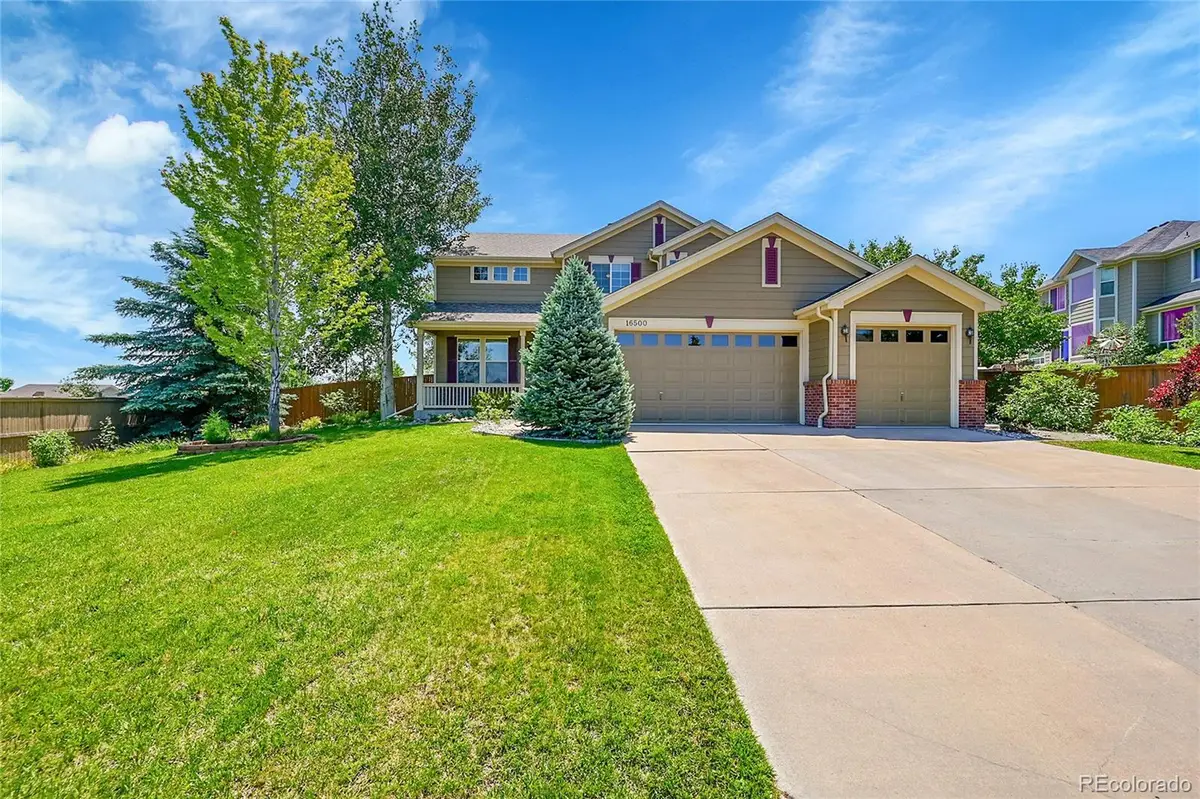
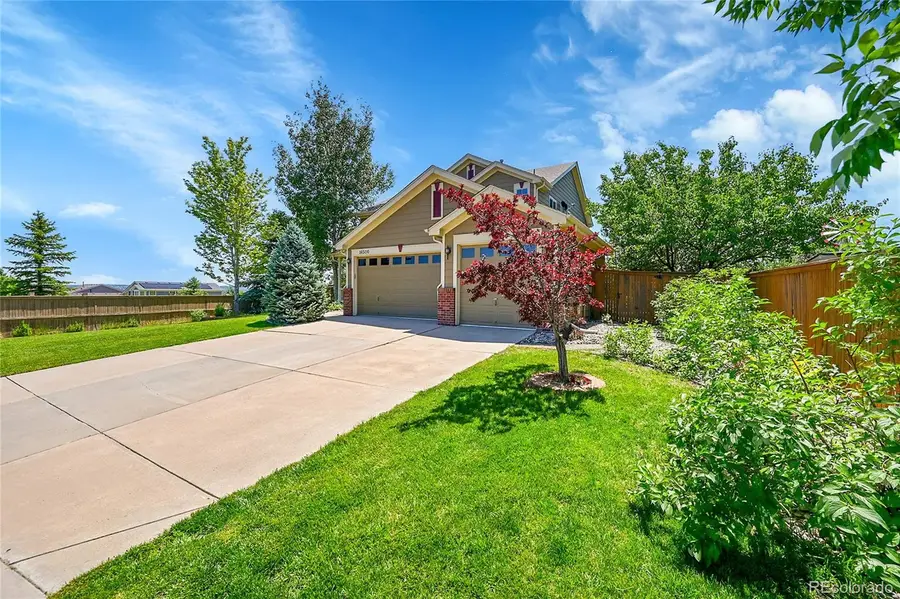
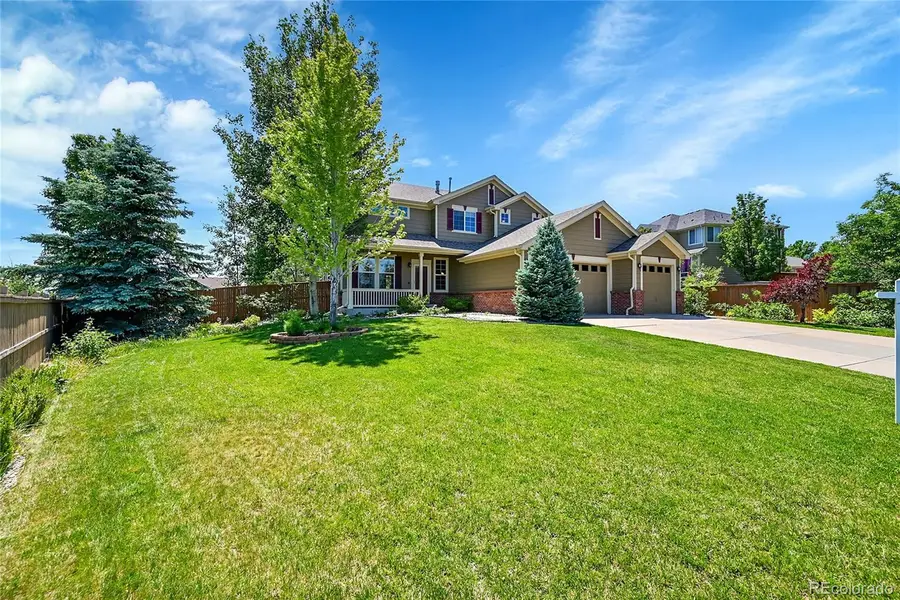
Listed by:cindy reincindy@sherlock-homes.co,720-272-4890
Office:sherlock homes
MLS#:8607388
Source:ML
Price summary
- Price:$749,900
- Price per sq. ft.:$200.19
- Monthly HOA dues:$110
About this home
Nestled on a coveted, OVERSIZED, corner lot in Bradbury Hills! This gorgeous property boasts a PRIME LOCATION backing directly onto a picturesque GREENBELT adorned with a meandering walking trail. Only ONE neighbor is adjacent to this lot. Directly across the street is an HOA maintained garden (entrance) area. This is truly a PREMIUM location. With an inviting open floor plan, spacious kitchen & loft, this residence offers a harmonious blend of modern living & endless potential. The heart of this home lies in its open design where the kitchen, family room & outdoor space seamlessly blend together. The Kitchen offers abundant cabinetry, granite counters, stainless appliances & walk-in pantry. As you ascend to the upper level, you'll discover the well-appointed primary ensuite retreat, with private bathroom, walk-in closet & sitting room with fireplace. Sunlight dances through the many windows of the home. For those seeking additional flexible living space, the versatile loft can be transformed to suit your individual needs whether utilized as a great room, exercise area, or play area. The unfinished basement is a blank canvas awaiting your creative touch offering endless possibilities to design the perfect rec room, home theater, fitness or entertainment area. Step outside onto the expansive covered patio where you'll find the perfect retreat for outdoor living & entertaining. Enjoy the soothing sounds of a tranquil water feature, adding an element of serenity to your outdoor oasis. And for those who love to catch the big game or enjoy movie nights under the stars, an outdoor tv awaits creating an immersive entertainment experience. Surrounding the patio, a lush landscape awaits adorned with a variety of fruit trees including plum, pear, tangerine, peach, cherry, & apple. This home has a coveted membership to the COMMUNITY POOL which is only a couple of blocks away. Conveniently located near top tier DC Schools, parks, restaurants, shopping, 1-25/470. Visit today.
Contact an agent
Home facts
- Year built:2005
- Listing Id #:8607388
Rooms and interior
- Bedrooms:3
- Total bathrooms:3
- Full bathrooms:2
- Half bathrooms:1
- Living area:3,746 sq. ft.
Heating and cooling
- Cooling:Attic Fan, Central Air
- Heating:Forced Air
Structure and exterior
- Roof:Composition
- Year built:2005
- Building area:3,746 sq. ft.
- Lot area:0.28 Acres
Schools
- High school:Legend
- Middle school:Cimarron
- Elementary school:Gold Rush
Utilities
- Water:Public
- Sewer:Public Sewer
Finances and disclosures
- Price:$749,900
- Price per sq. ft.:$200.19
- Tax amount:$4,418 (2024)
New listings near 16500 Hitching Post Circle
- New
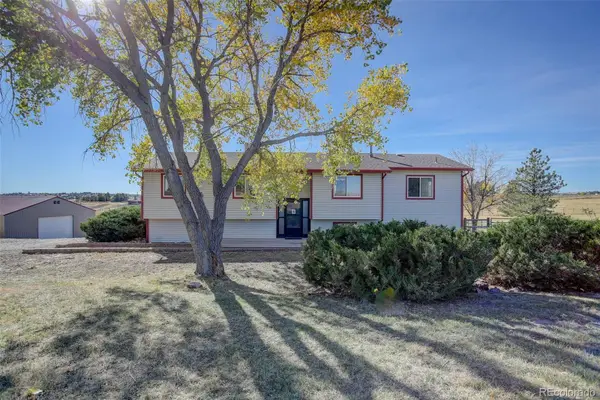 $795,000Active3 beds 3 baths2,425 sq. ft.
$795,000Active3 beds 3 baths2,425 sq. ft.1280 Stockholm Way, Parker, CO 80138
MLS# 1504016Listed by: COLDWELL BANKER REALTY 18 - Coming Soon
 $4,250,000Coming Soon5 beds 6 baths
$4,250,000Coming Soon5 beds 6 baths7868 Forest Keep Circle, Parker, CO 80134
MLS# 2461213Listed by: THE DENVER 100 LLC - Coming Soon
 $799,000Coming Soon4 beds 3 baths
$799,000Coming Soon4 beds 3 baths17867 Herrera Drive, Parker, CO 80134
MLS# IR1041402Listed by: WK REAL ESTATE - Coming Soon
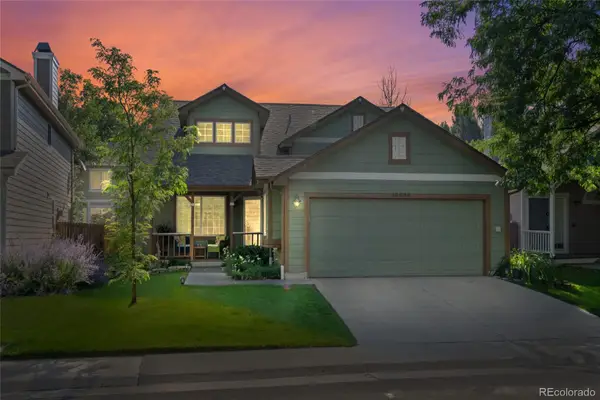 $465,000Coming Soon3 beds 2 baths
$465,000Coming Soon3 beds 2 baths13038 S Bonney Street, Parker, CO 80134
MLS# 3608013Listed by: NEXTHOME ASPIRE - New
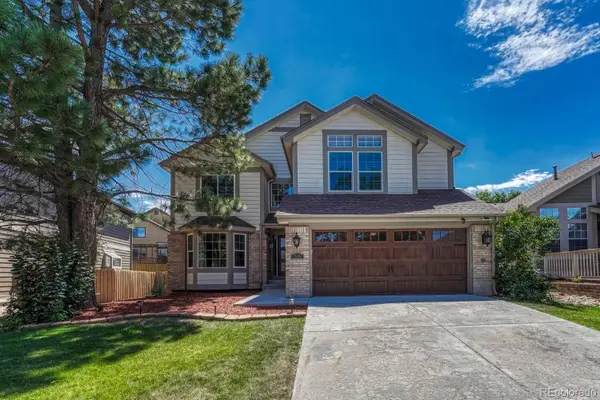 $675,000Active6 beds 4 baths3,429 sq. ft.
$675,000Active6 beds 4 baths3,429 sq. ft.17050 E Wiley Place, Parker, CO 80134
MLS# 9783730Listed by: HOMESMART - New
 $550,000Active3 beds 2 baths1,858 sq. ft.
$550,000Active3 beds 2 baths1,858 sq. ft.11447 Brownstone Drive, Parker, CO 80138
MLS# 5986723Listed by: DISCOVER REAL ESTATE LLC - New
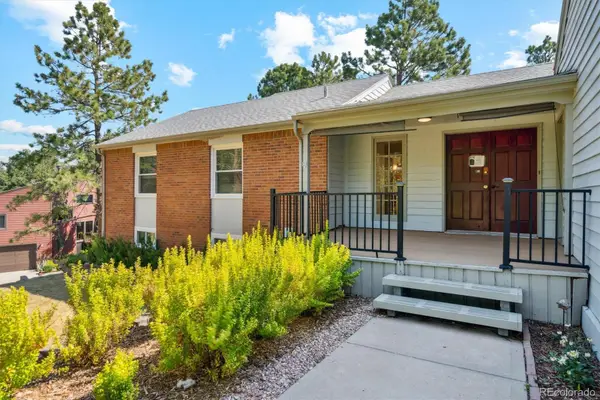 $550,000Active5 beds 3 baths2,944 sq. ft.
$550,000Active5 beds 3 baths2,944 sq. ft.6134 N Beckwourth Court, Parker, CO 80134
MLS# 9177161Listed by: EXP REALTY, LLC - New
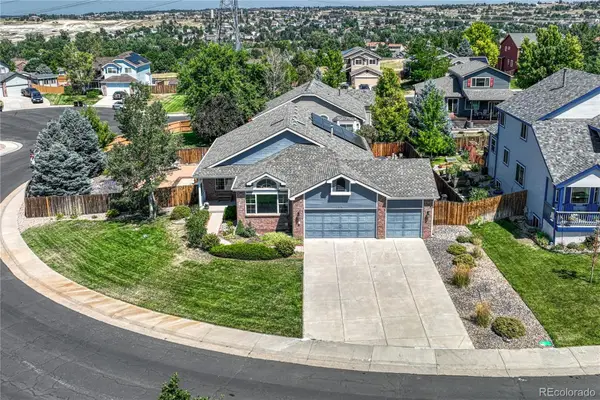 $709,000Active4 beds 3 baths2,933 sq. ft.
$709,000Active4 beds 3 baths2,933 sq. ft.21701 Swale Avenue, Parker, CO 80138
MLS# 4390388Listed by: OSGOOD TEAM REAL ESTATE - New
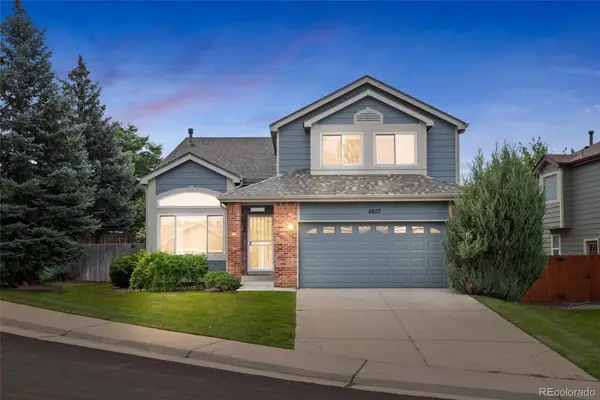 $589,000Active3 beds 3 baths2,508 sq. ft.
$589,000Active3 beds 3 baths2,508 sq. ft.11657 Laurel Lane, Parker, CO 80138
MLS# 1708630Listed by: LOKATION - New
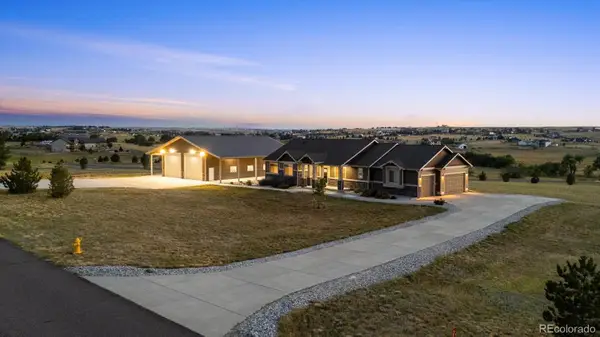 $1,500,000Active5 beds 4 baths4,848 sq. ft.
$1,500,000Active5 beds 4 baths4,848 sq. ft.3311 Paintbrush Lane, Parker, CO 80138
MLS# 4190907Listed by: RE/MAX PROFESSIONALS
