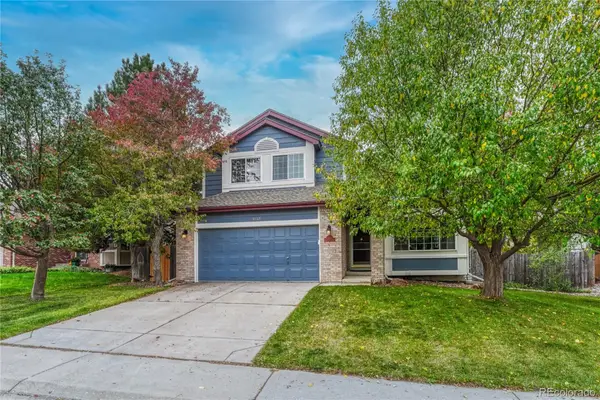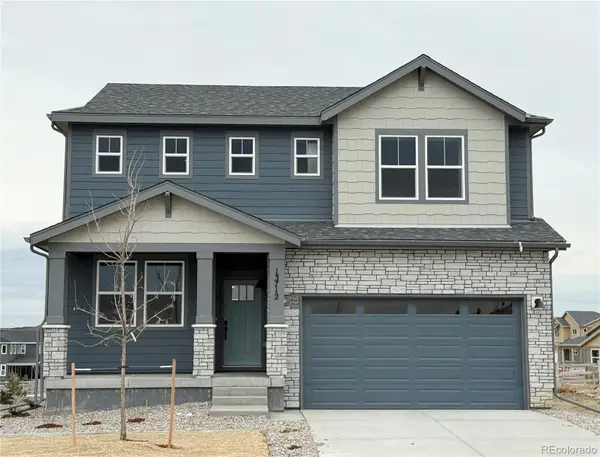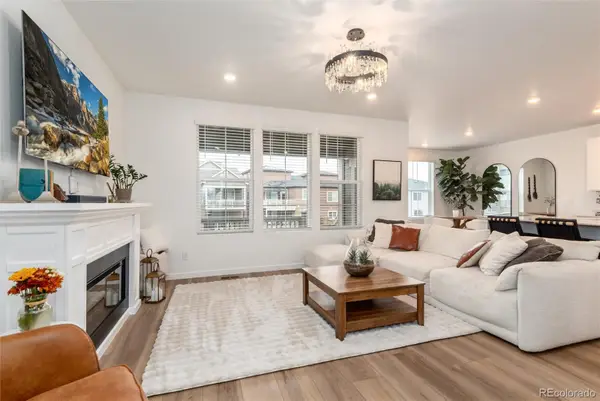16754 E Black Horn Drive, Parker, CO 80134
Local realty services provided by:Better Homes and Gardens Real Estate Kenney & Company
Listed by: cathy howreyC21HOWREY@AOL.COM,303-841-0922
Office: re/max alliance
MLS#:8707711
Source:ML
Price summary
- Price:$608,000
- Price per sq. ft.:$181.22
- Monthly HOA dues:$100
About this home
You won't want to miss this awesome ranch at the latest new price on open space in great neighborhood. It features an open floor plan with great room/dining room/kitchen all flowing together. You will love the vaulted ceilings and bright light throughout. The large great room showcases a gas fireplace and has ample room for all your furnishings. Step right outside onto the covered patio perfect for relaxing on or for cookouts and overlooks the peaceful open space. The kitchen featuring rich wood 42" cabinets with abundant space for all your things, wonderful counter space for meal prep, and wood floor. The eating nook is framed by a window letting in plenty of sunlight. The dining room is the ideal setting for casual get togethers or elegant dining parties. The spacious primary bedroom has a vaulted ceiling and adjoins a 5 piece bath with garden tub, large walk in closet, and heated tile floor. There is instant hot water in both the primary bath and secondary one. The colors are neutral throughout this home. The secondary bedrooms are both a good size with a convenient full bath in the hall. The yard is the perfect size and the cement tile roof is designed to stand strong against the elements and hail. The full unfinished basement is waiting for your design to finish how you like. This home is in the highly demanded Douglas County schools and is close to dining and shopping. The original owners have had such pride of ownership and this home is in perfect condition. Incredible new price reduction - priced to sell, come take a look.
Contact an agent
Home facts
- Year built:2005
- Listing ID #:8707711
Rooms and interior
- Bedrooms:3
- Total bathrooms:2
- Full bathrooms:2
- Living area:3,355 sq. ft.
Heating and cooling
- Cooling:Central Air
- Heating:Natural Gas
Structure and exterior
- Roof:Concrete
- Year built:2005
- Building area:3,355 sq. ft.
- Lot area:0.16 Acres
Schools
- High school:Legend
- Middle school:Cimarron
- Elementary school:Gold Rush
Utilities
- Water:Public
- Sewer:Public Sewer
Finances and disclosures
- Price:$608,000
- Price per sq. ft.:$181.22
- Tax amount:$4,597 (2024)
New listings near 16754 E Black Horn Drive
- New
 $529,000Active3 beds 3 baths2,580 sq. ft.
$529,000Active3 beds 3 baths2,580 sq. ft.11042 Blackwolf Lane, Parker, CO 80138
MLS# 4470118Listed by: KELLER WILLIAMS ADVANTAGE REALTY LLC - New
 $265,000Active2 beds 1 baths808 sq. ft.
$265,000Active2 beds 1 baths808 sq. ft.19630 Victorian Drive #A2, Parker, CO 80138
MLS# 3428866Listed by: LUXE REALTY, INC. - New
 $715,000Active3 beds 3 baths2,745 sq. ft.
$715,000Active3 beds 3 baths2,745 sq. ft.14027 Touchstone Street, Parker, CO 80134
MLS# 9898885Listed by: COLDWELL BANKER REALTY 24 - Coming Soon
 $665,000Coming Soon4 beds 4 baths
$665,000Coming Soon4 beds 4 baths11617 Pine Grove Lane, Parker, CO 80138
MLS# 3310326Listed by: EXIT REALTY DTC, CHERRY CREEK, PIKES PEAK. - New
 $2,550,000Active4 beds 5 baths5,759 sq. ft.
$2,550,000Active4 beds 5 baths5,759 sq. ft.5694 Hidden Oaks Way, Parker, CO 80134
MLS# 8889915Listed by: COMPASS - DENVER - New
 $739,990Active3 beds 3 baths4,154 sq. ft.
$739,990Active3 beds 3 baths4,154 sq. ft.13712 Daffodil Point, Parker, CO 80134
MLS# 9832992Listed by: DFH COLORADO REALTY LLC - Coming Soon
 $950,000Coming Soon5 beds 5 baths
$950,000Coming Soon5 beds 5 baths14290 Hop Clover Street, Parker, CO 80134
MLS# 8975303Listed by: LIV SOTHEBY'S INTERNATIONAL REALTY - Coming SoonOpen Sat, 11:30am to 3:30pm
 $595,000Coming Soon3 beds 4 baths
$595,000Coming Soon3 beds 4 baths11070 Tim Tam Way, Parker, CO 80138
MLS# 7529483Listed by: EQUITY COLORADO REAL ESTATE - New
 $499,000Active2 beds 3 baths1,687 sq. ft.
$499,000Active2 beds 3 baths1,687 sq. ft.10071 Amston Street, Parker, CO 80134
MLS# 3002390Listed by: HOMESMART REALTY - New
 $625,000Active3 beds 3 baths3,090 sq. ft.
$625,000Active3 beds 3 baths3,090 sq. ft.9001 Hightower Street, Parker, CO 80134
MLS# 8491500Listed by: KELLER WILLIAMS DTC
