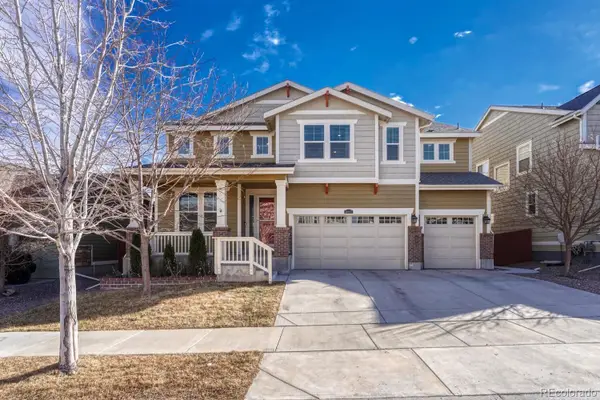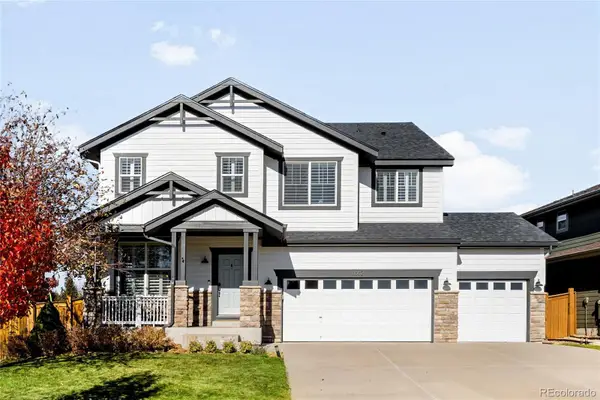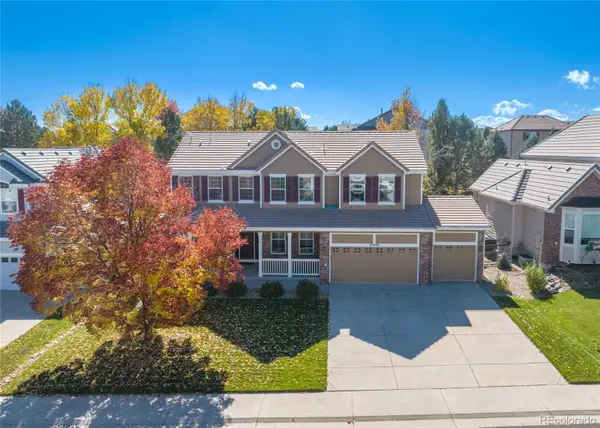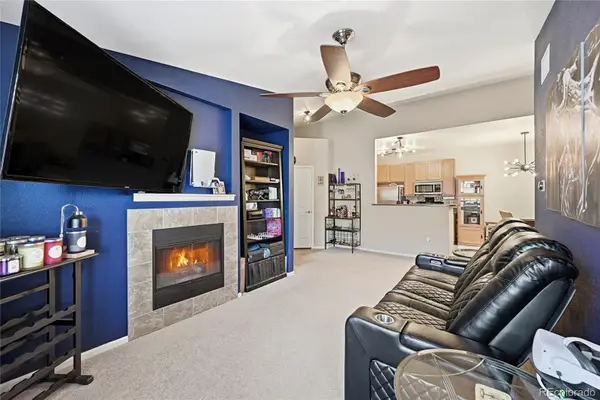17039 Foxton Drive, Parker, CO 80134
Local realty services provided by:Better Homes and Gardens Real Estate Kenney & Company
17039 Foxton Drive,Parker, CO 80134
$665,000
- 5 Beds
- 4 Baths
- 3,159 sq. ft.
- Single family
- Active
Listed by: nate jarvisnate@communityventuresplus.net,720-785-4229
Office: keller williams dtc
MLS#:6958436
Source:ML
Price summary
- Price:$665,000
- Price per sq. ft.:$210.51
- Monthly HOA dues:$120
About this home
Step into this updated 5-bedroom, 4-bath home in the Clarke Farms neighborhood of Parker. Boasting vaulted ceilings and an open, light-filled layout, the home features new flooring throughout and a perfect balance of formal and casual living spaces. The kitchen showcases quartz countertops, stainless steel appliances and a seamless connection to the family room with a cozy gas fireplace and TV, while a separate dining area accommodates more formal gatherings. The main-level, fully remodeled laundry room adds convenience for modern living.
Upstairs, four bedrooms feature new carpet and LVP hardwoods, including a primary suite with vaulted ceilings, a walk-in closet and five-piece bath. The finished basement is designed for entertaining and relaxation, complete with a media area, built-in bar, bedroom with Murphy bed and an updated ¾ bath. Recent upgrades include a new roof, gutters, deck and exterior paint, reducing some of the home maintenance many homes require after moving in.
Just a mile north, you’ll find Clarke Farms’ fantastic community amenities, including a pool, tennis courts, multiple parks and scenic trails. Even closer, the Foxton Tot Lot offers a perfect neighborhood park designed just for the little ones.
Located within the Douglas County school district and just minutes from downtown Parker for shopping, dining and recreation! This home offers the perfect blend of comfort, style and convenience.
Contact an agent
Home facts
- Year built:1996
- Listing ID #:6958436
Rooms and interior
- Bedrooms:5
- Total bathrooms:4
- Full bathrooms:2
- Half bathrooms:1
- Living area:3,159 sq. ft.
Heating and cooling
- Cooling:Central Air
- Heating:Forced Air
Structure and exterior
- Roof:Composition
- Year built:1996
- Building area:3,159 sq. ft.
- Lot area:0.11 Acres
Schools
- High school:Chaparral
- Middle school:Sierra
- Elementary school:Cherokee Trail
Utilities
- Water:Public
- Sewer:Public Sewer
Finances and disclosures
- Price:$665,000
- Price per sq. ft.:$210.51
- Tax amount:$3,521 (2024)
New listings near 17039 Foxton Drive
- New
 $860,000Active5 beds 5 baths4,428 sq. ft.
$860,000Active5 beds 5 baths4,428 sq. ft.14667 Chicago Street, Parker, CO 80134
MLS# 6546391Listed by: REALTY ONE GROUP ELEVATIONS, LLC - New
 $830,500Active5 beds 4 baths3,899 sq. ft.
$830,500Active5 beds 4 baths3,899 sq. ft.10890 Tundra Top Drive, Parker, CO 80134
MLS# 2884532Listed by: RE/MAX PROFESSIONALS - Open Sat, 11am to 2pmNew
 $750,000Active4 beds 4 baths4,505 sq. ft.
$750,000Active4 beds 4 baths4,505 sq. ft.11662 S Maiden Hair Way, Parker, CO 80134
MLS# 5322560Listed by: MILEHIMODERN - New
 $385,000Active2.84 Acres
$385,000Active2.84 Acres5572 Freddys Trail, Parker, CO 80134
MLS# 3075731Listed by: GUARDIAN REAL ESTATE GROUP - New
 $579,000Active3 beds 3 baths2,906 sq. ft.
$579,000Active3 beds 3 baths2,906 sq. ft.17141 E Neu Towne Parkway, Parker, CO 80134
MLS# 3668070Listed by: RE/MAX ALLIANCE - Open Sat, 10am to 2pmNew
 $729,900Active5 beds 3 baths3,908 sq. ft.
$729,900Active5 beds 3 baths3,908 sq. ft.23476 Painted Hills Street, Parker, CO 80138
MLS# 4949947Listed by: EXP REALTY, LLC - Coming Soon
 $319,000Coming Soon2 beds 1 baths
$319,000Coming Soon2 beds 1 baths17525 Wilde Avenue #306, Parker, CO 80134
MLS# 3716129Listed by: YOUR CASTLE REAL ESTATE INC - Coming SoonOpen Sat, 12 to 3pm
 $565,000Coming Soon3 beds 2 baths
$565,000Coming Soon3 beds 2 baths12643 S Dove Creek Court, Parker, CO 80134
MLS# 5296133Listed by: RE/MAX PROFESSIONALS - New
 $595,000Active4 beds 3 baths2,283 sq. ft.
$595,000Active4 beds 3 baths2,283 sq. ft.16224 Quarry Hill Drive, Parker, CO 80134
MLS# 7220628Listed by: REDFIN CORPORATION - New
 $275,000Active1 beds 1 baths851 sq. ft.
$275,000Active1 beds 1 baths851 sq. ft.10841 Twenty Mile Road #206, Parker, CO 80134
MLS# 1864210Listed by: REDFIN CORPORATION

