17161 E Dewberry Drive, Parker, CO 80134
Local realty services provided by:Better Homes and Gardens Real Estate Kenney & Company
Listed by: jordan ortega, dustin griffithjordan@metro5280.com,720-338-8147
Office: re/max professionals
MLS#:9991601
Source:ML
Price summary
- Price:$719,000
- Price per sq. ft.:$213.54
- Monthly HOA dues:$95
About this home
Fully renovated and reimagined, this light and bright sprawling ranch in Parker’s sought-after Challenge Park Estates is true contemporary living with curated finishes throughout. Beautiful laminate hardwood floors, fresh paint, and grand 10’ ceilings greet you upon entry and unfold to a formal living and dining space, ideal for entertaining. The electric fireplace (gas hookup is ready to convert easily) with tile to the ceiling is a true focal point of the inviting family room which is also flooded with natural light from the oversized windows. The renovated chef’s kitchen boasts white shaker cabinetry, quartz counters, a stainless steel appliance package, and a sizable pantry. Summer months will be spent relaxing or entertaining in your backyard sanctuary. The vast covered back patio with an extended custom pergola offers ample living and dining space, all while overlooking a professionally landscaped private backyard. The main level offers private living quarters where you are welcomed by two secondary bedrooms and a large primary suite. The primary features a large closet and ensuite fully renovated 5-piece spa-like bath. Additional features of this turn-key residence includes an attached 3-car garage with built-in storage, 2 updated bathrooms, custom accent walls, and a partially finished basement with over 1,300 sqft, ready for you to make it your own. Challenge Park Estates is minutes from neighborhood Douglas County Schools, parks, trail systems, shopping, dining, and easy highway access. This property’s pride of ownership shines through and is the epitome of contemporary living in the heart of Parker. Book your showing today!
Contact an agent
Home facts
- Year built:2002
- Listing ID #:9991601
Rooms and interior
- Bedrooms:3
- Total bathrooms:2
- Full bathrooms:1
- Living area:3,367 sq. ft.
Heating and cooling
- Cooling:Central Air
- Heating:Forced Air
Structure and exterior
- Roof:Composition
- Year built:2002
- Building area:3,367 sq. ft.
- Lot area:0.21 Acres
Schools
- High school:Chaparral
- Middle school:Sierra
- Elementary school:Mammoth Heights
Utilities
- Water:Public
- Sewer:Public Sewer
Finances and disclosures
- Price:$719,000
- Price per sq. ft.:$213.54
- Tax amount:$3,628 (2024)
New listings near 17161 E Dewberry Drive
- New
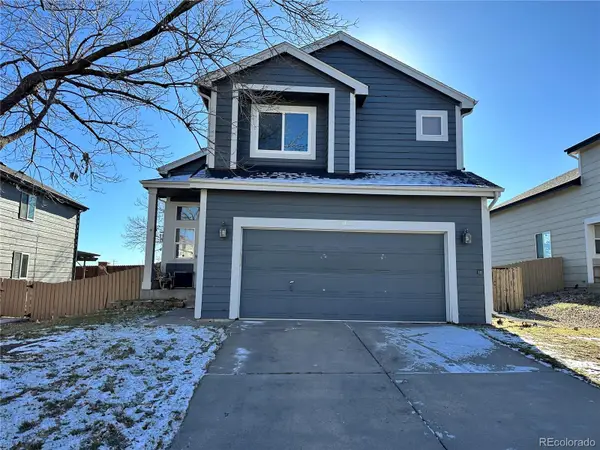 $530,000Active3 beds 3 baths2,632 sq. ft.
$530,000Active3 beds 3 baths2,632 sq. ft.17030 Foxton Drive, Parker, CO 80134
MLS# 3782400Listed by: EXP REALTY, LLC - New
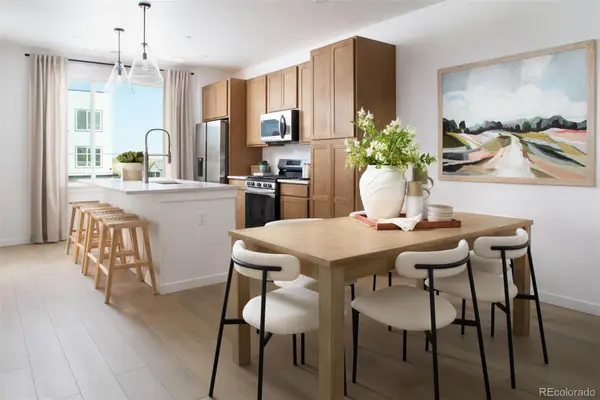 $562,490Active2 beds 3 baths1,297 sq. ft.
$562,490Active2 beds 3 baths1,297 sq. ft.11953 Soprano Trail, Lone Tree, CO 80134
MLS# 7536250Listed by: KELLER WILLIAMS ACTION REALTY LLC - New
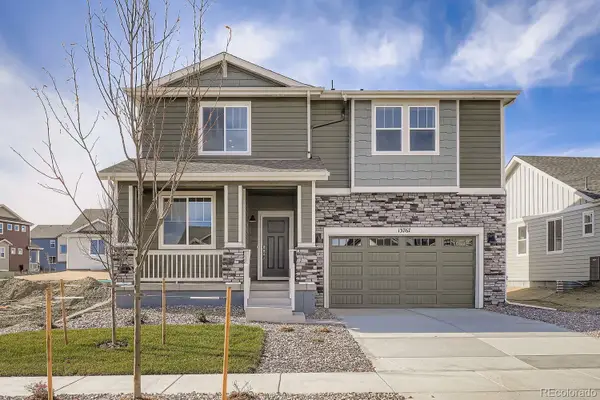 $719,990Active4 beds 3 baths3,449 sq. ft.
$719,990Active4 beds 3 baths3,449 sq. ft.13767 Daffodil Way, Parker, CO 80134
MLS# 1635565Listed by: DFH COLORADO REALTY LLC - Coming Soon
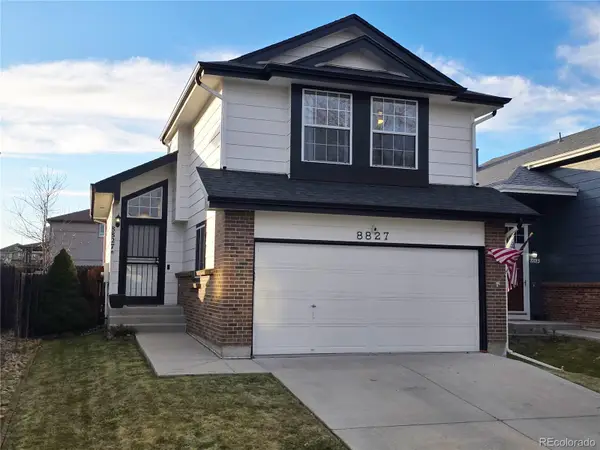 $475,000Coming Soon3 beds 2 baths
$475,000Coming Soon3 beds 2 baths8827 Cloverleaf Circle, Parker, CO 80134
MLS# 8755023Listed by: CENTURY 21 ALTITUDE REAL ESTATE, LLC - New
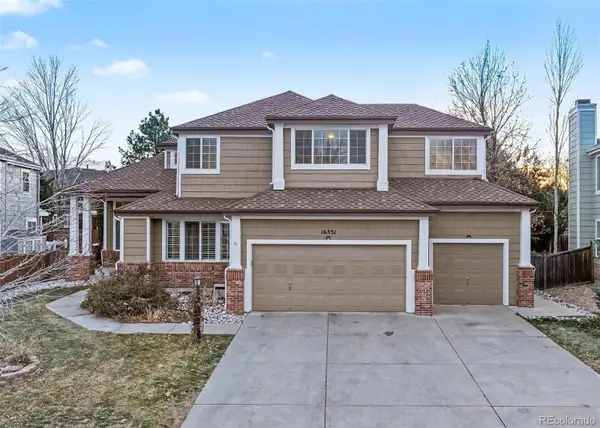 $749,900Active4 beds 4 baths3,588 sq. ft.
$749,900Active4 beds 4 baths3,588 sq. ft.16351 Parkside Drive, Parker, CO 80134
MLS# 1673190Listed by: ORCHARD BROKERAGE LLC - New
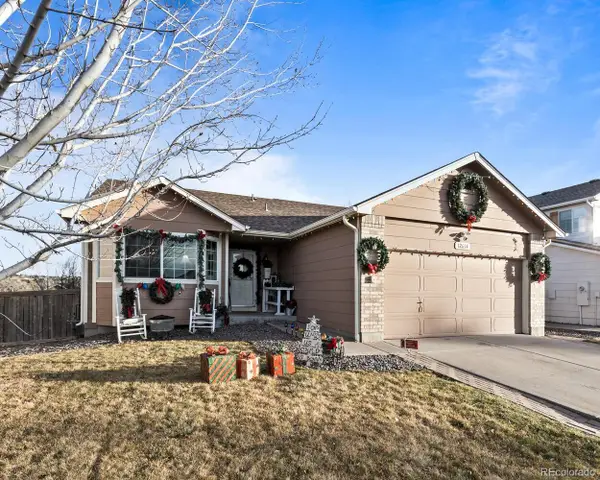 $659,950Active5 beds 3 baths3,374 sq. ft.
$659,950Active5 beds 3 baths3,374 sq. ft.12614 Prince Creek Drive, Parker, CO 80134
MLS# 5657077Listed by: ROCKY MOUNTAIN R.E. ADVISORS - New
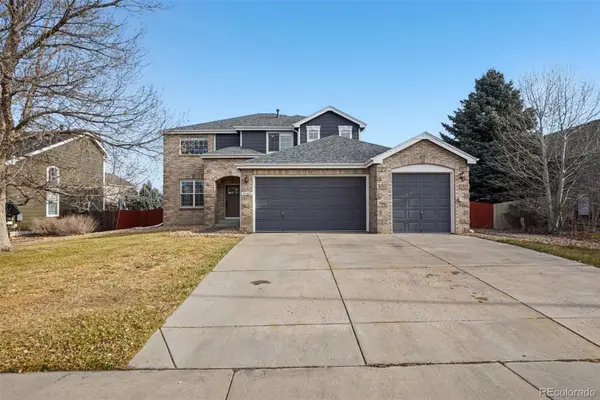 $749,900Active5 beds 4 baths4,127 sq. ft.
$749,900Active5 beds 4 baths4,127 sq. ft.9482 S Alyssum Way, Parker, CO 80134
MLS# 3024570Listed by: REAL BROKER, LLC DBA REAL - New
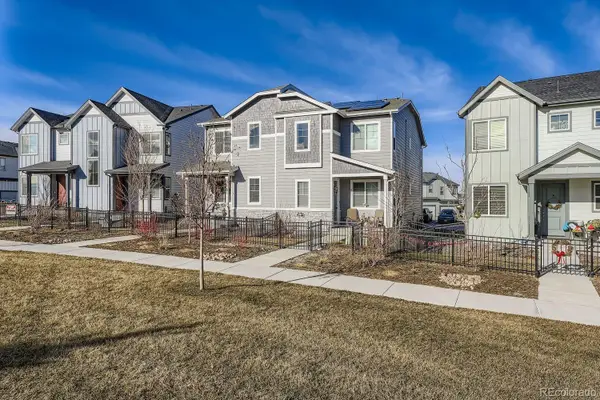 $490,000Active3 beds 3 baths1,458 sq. ft.
$490,000Active3 beds 3 baths1,458 sq. ft.18071 French Creek Avenue, Parker, CO 80134
MLS# 8455159Listed by: EXP REALTY, LLC - New
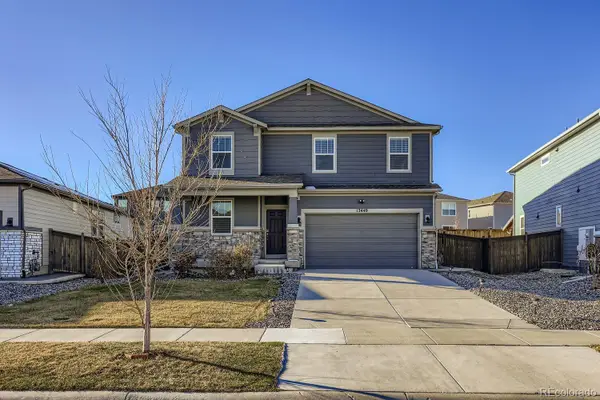 $620,000Active3 beds 3 baths3,333 sq. ft.
$620,000Active3 beds 3 baths3,333 sq. ft.13449 Waterthrush Street, Parker, CO 80134
MLS# 9980578Listed by: HOMESMART REALTY - New
 $585,000Active4 beds 3 baths2,518 sq. ft.
$585,000Active4 beds 3 baths2,518 sq. ft.6432 Old Divide Trail, Parker, CO 80134
MLS# 9274838Listed by: HIGHLAND PROPERTIES
