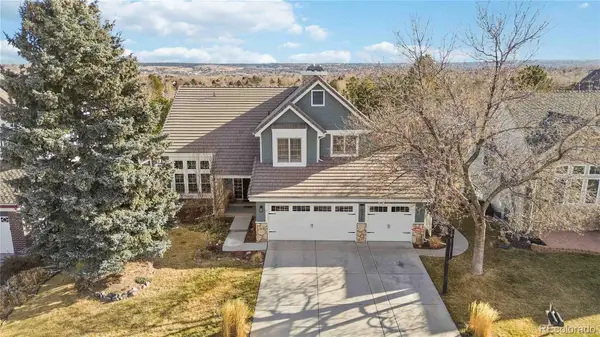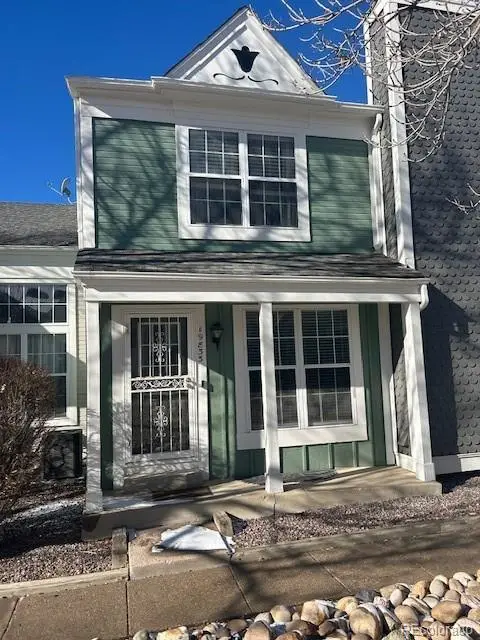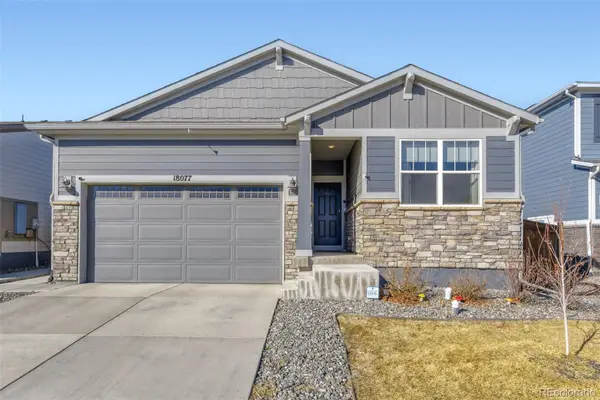17166 Yellow Rose Way, Parker, CO 80134
Local realty services provided by:Better Homes and Gardens Real Estate Kenney & Company
17166 Yellow Rose Way,Parker, CO 80134
$630,000
- 5 Beds
- 4 Baths
- 2,874 sq. ft.
- Single family
- Active
Listed by: kenny smithKenneth.smith@exprealty.com,720-885-5362
Office: exp realty, llc.
MLS#:8126598
Source:ML
Price summary
- Price:$630,000
- Price per sq. ft.:$219.21
About this home
NEW Renovations! Including, refrigerator, bathroom lighting, sanded/stained hardwood floors, painted baseboards, trim, stair railings, cabinets, carpet and flooring throughout, and serviced hot tub! PRIME Location! Welcome to YOUR move-in turn-key ready 5-Bedroom home in a highly desired Non-HOA Parker neighborhood!
NEW in 2024 is the Class-4 Impact Resistant Roof, gutters, siding/trim paint, remodeled front bedroom, new fence line, along with NEW back patio/composite deck in 2017 just to name a few updates (all by Town of Parker Code/Permits)! Many updates to the house for home-living convenience. HUGE and meticulously kept backyard with a Wind River Spa Hot-Tub (Colorado Business) and large locking Tuff-Shed included (both professionally installed). Partial upgrades for ADA support, external motion sensor lights, and interior Ring security system with remote access (including front door bell camera). The basement is fully finished with a full-size bedroom, walk-in closet, ensuite bath attached, large multi-purpose open space room (i.e., entertainment, movie night,
exercise, etc.), with convenient ease of access to the utility room, and extra-large crawl storage space. The fantastic basement is a perfect privacy living space for a (i.e., hobbies, teenagers, renters, guest suite, etc.)! THIS IS the largest KB Home model in the community with several many builder/owner options included, which makes this the PERFECT place to proudly call home for a growing family of all ages!
VERY close to parks, Cherry Creek Trail system, schools, grocery shopping, retail, airports, medical centers, Denver Metro, and historical downtown Parker!
VERY close access to major highways!
VERY close access to several main access surface roads that can get you anywhere across the front-range in ANY direction quickly, especially for those who love to escape to the mountains!
Contact an agent
Home facts
- Year built:1995
- Listing ID #:8126598
Rooms and interior
- Bedrooms:5
- Total bathrooms:4
- Full bathrooms:3
- Half bathrooms:1
- Living area:2,874 sq. ft.
Heating and cooling
- Cooling:Central Air
- Heating:Forced Air
Structure and exterior
- Roof:Shingle
- Year built:1995
- Building area:2,874 sq. ft.
- Lot area:0.21 Acres
Schools
- High school:Chaparral
- Middle school:Sierra
- Elementary school:Pine Lane Prim/Inter
Utilities
- Water:Public
- Sewer:Public Sewer
Finances and disclosures
- Price:$630,000
- Price per sq. ft.:$219.21
- Tax amount:$3,297 (2023)
New listings near 17166 Yellow Rose Way
- Coming Soon
 $1,650,000Coming Soon7 beds 6 baths
$1,650,000Coming Soon7 beds 6 baths5692 Vistancia Drive, Parker, CO 80134
MLS# 7603689Listed by: KENTWOOD REAL ESTATE DTC, LLC - Coming Soon
 $765,000Coming Soon5 beds 5 baths
$765,000Coming Soon5 beds 5 baths20366 Spruce Point Place, Parker, CO 80134
MLS# 5376465Listed by: ENGEL & VOELKERS CASTLE PINES - Coming SoonOpen Sat, 11am to 1pm
 $895,000Coming Soon6 beds 4 baths
$895,000Coming Soon6 beds 4 baths10316 Tracery Court, Parker, CO 80134
MLS# 7149686Listed by: COMPASS - DENVER - Coming SoonOpen Sun, 10am to 12pm
 $735,000Coming Soon4 beds 3 baths
$735,000Coming Soon4 beds 3 baths12812 Randles Avenue, Parker, CO 80134
MLS# 3594096Listed by: LIV SOTHEBY'S INTERNATIONAL REALTY - New
 $745,000Active3 beds 2 baths3,938 sq. ft.
$745,000Active3 beds 2 baths3,938 sq. ft.6313 Verve Lane, Parker, CO 80134
MLS# 3043541Listed by: COLDWELL BANKER REALTY 56 - New
 $895,000Active3 beds 4 baths5,820 sq. ft.
$895,000Active3 beds 4 baths5,820 sq. ft.6083 Saddle Bow Avenue, Parker, CO 80134
MLS# 6534704Listed by: COMPASS - DENVER - New
 $464,900Active4 beds 2 baths1,212 sq. ft.
$464,900Active4 beds 2 baths1,212 sq. ft.8439 Sandreed Circle, Parker, CO 80134
MLS# 3897959Listed by: REALTY TRENDS LLC - New
 $380,000Active-- beds -- baths1,980 sq. ft.
$380,000Active-- beds -- baths1,980 sq. ft.19833 Rosewood Court, Parker, CO 80138
MLS# 3330540Listed by: MAINSTREET PROPERTIES GROUP LLC - New
 $630,000Active3 beds 2 baths3,178 sq. ft.
$630,000Active3 beds 2 baths3,178 sq. ft.18077 Tree Sparrow Avenue, Parker, CO 80134
MLS# 7591086Listed by: FOXTROT REALTY - Coming SoonOpen Sat, 11am to 3pm
 $1,995,000Coming Soon5 beds 6 baths
$1,995,000Coming Soon5 beds 6 baths5001 Raintree Circle, Parker, CO 80134
MLS# 2980760Listed by: REDFIN CORPORATION
