17184 Desert Wine Lane, Parker, CO 80134
Local realty services provided by:Better Homes and Gardens Real Estate Kenney & Company
17184 Desert Wine Lane,Parker, CO 80134
$784,900
- 4 Beds
- 3 Baths
- 5,002 sq. ft.
- Single family
- Active
Listed by:ashley schultejannashleydproperties@gmail.com,720-984-3035
Office:homesmart
MLS#:3391900
Source:ML
Price summary
- Price:$784,900
- Price per sq. ft.:$156.92
- Monthly HOA dues:$84
About this home
MOTIVATED SELLER!! This amazing home is the BEST value in the whole neighborhood! PLUS Ask About The Lender Incentives On This House Worth Up To $19,000! Modern Luxury Meets Low-Maintenance Living! This beautifully appointed ranch-style home offers 4 spacious bedrooms and 3 full bathrooms, perfect for both comfortable family living and elegant entertaining.
Step inside to be greeted by soaring ceilings, sophisticated coffered ceiling details, and refined crown molding throughout. Plush carpeting underfoot adds warmth and luxury in every living space, brilliantly illuminated by abundant natural light. This home is equipped with smart-home technology and energy-saving features, offering comfort, efficiency, and control at your fingertips.
The open-concept main living area is ideal for gathering, seamlessly connecting to a chef-inspired kitchen. Prepare to be impressed by the double ovens, expansive countertops, ample cabinetry, center island, and an enormous walk-in pantry—truly a cook’s dream with room for every gadget and grocery. Retreat at day’s end to the serene primary suite, complete with generous proportions and a spa-style ensuite bathroom and a giant luxury shower with TWO shower heads! Three additional bedrooms offer versatility—ideal for guests, home offices, or hobby spaces—with two additional full baths ensuring comfort and convenience for all. Stay organized with a dedicated mudroom featuring built-in storage—perfect for daily routines and busy family life. And for the automotive enthusiast, the oversized garage is a standout: tall ceilings, professional-grade coated flooring, integrated surround sound, and abundant space for vehicles, tools, or toys. Enjoy low-maintenance living with a thoughtfully designed backyard featuring year-round turf and a covered patio, perfect for outdoor dining and relaxing in any season. A welcoming covered front porch adds charming curb appeal and another space to unwind.
Contact an agent
Home facts
- Year built:2023
- Listing ID #:3391900
Rooms and interior
- Bedrooms:4
- Total bathrooms:3
- Full bathrooms:3
- Living area:5,002 sq. ft.
Heating and cooling
- Cooling:Central Air
- Heating:Forced Air
Structure and exterior
- Roof:Composition
- Year built:2023
- Building area:5,002 sq. ft.
- Lot area:0.15 Acres
Schools
- High school:Ponderosa
- Middle school:Sagewood
- Elementary school:Legacy Point
Utilities
- Sewer:Public Sewer
Finances and disclosures
- Price:$784,900
- Price per sq. ft.:$156.92
- Tax amount:$7,859 (2024)
New listings near 17184 Desert Wine Lane
- Coming Soon
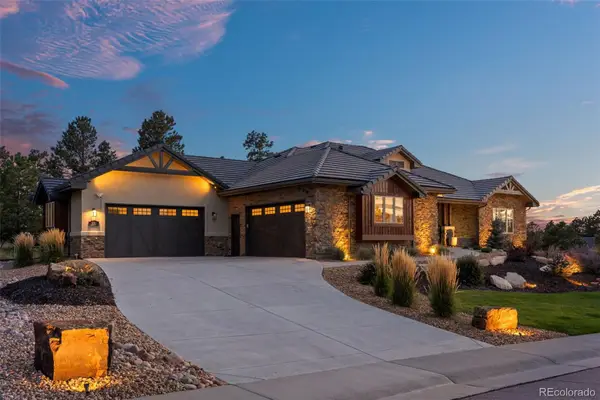 $2,150,000Coming Soon4 beds 6 baths
$2,150,000Coming Soon4 beds 6 baths5612 Ponderosa Drive, Parker, CO 80134
MLS# 6758719Listed by: LIV SOTHEBY'S INTERNATIONAL REALTY - New
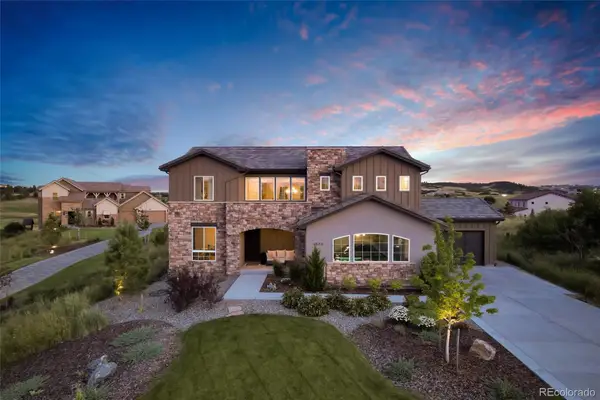 $1,425,000Active5 beds 4 baths4,142 sq. ft.
$1,425,000Active5 beds 4 baths4,142 sq. ft.4880 Crescent Moon Place, Parker, CO 80134
MLS# 3259367Listed by: COLDWELL BANKER REALTY 24 - New
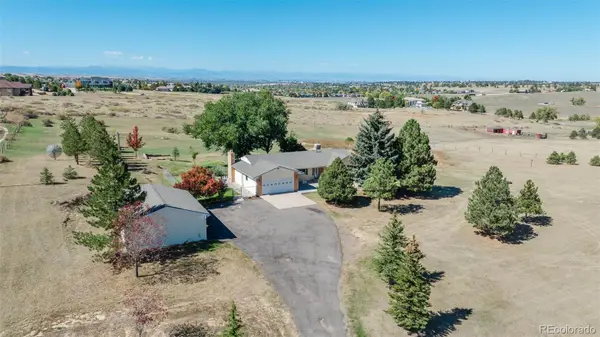 $874,900Active5 beds 3 baths2,923 sq. ft.
$874,900Active5 beds 3 baths2,923 sq. ft.9753 Tomahawk Road, Parker, CO 80138
MLS# 9138872Listed by: RE/MAX ALLIANCE - New
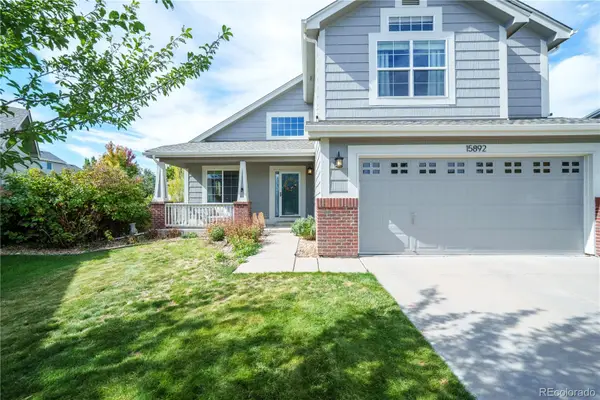 $615,000Active3 beds 3 baths2,827 sq. ft.
$615,000Active3 beds 3 baths2,827 sq. ft.15892 Golden Eye Court, Parker, CO 80134
MLS# 7592733Listed by: VERITY REAL ESTATE - Coming Soon
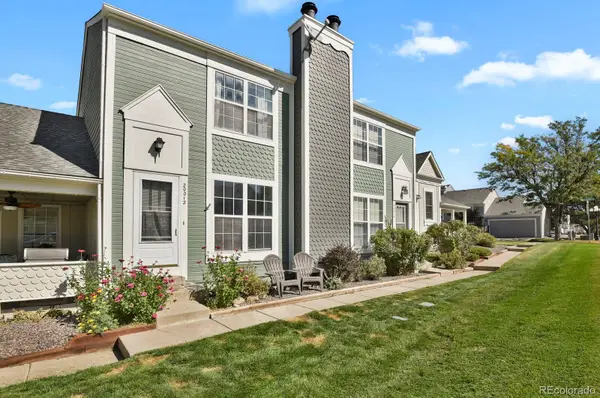 $400,000Coming Soon2 beds 2 baths
$400,000Coming Soon2 beds 2 baths20012 Briarwood Court, Parker, CO 80138
MLS# 7687158Listed by: HOMESMART - Open Sat, 11am to 1pmNew
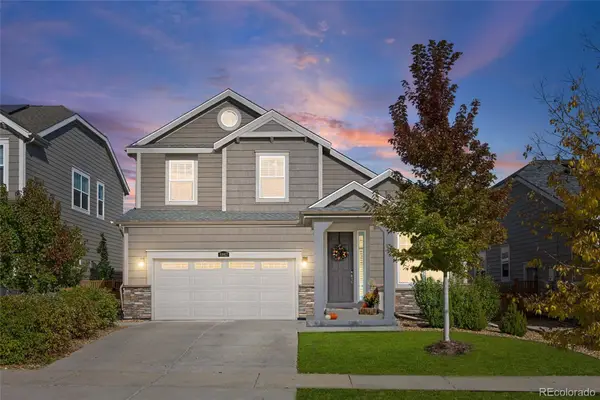 $680,000Active4 beds 3 baths3,302 sq. ft.
$680,000Active4 beds 3 baths3,302 sq. ft.8862 Larch Trail, Parker, CO 80134
MLS# 4850634Listed by: COLDWELL BANKER REALTY 24 - Coming Soon
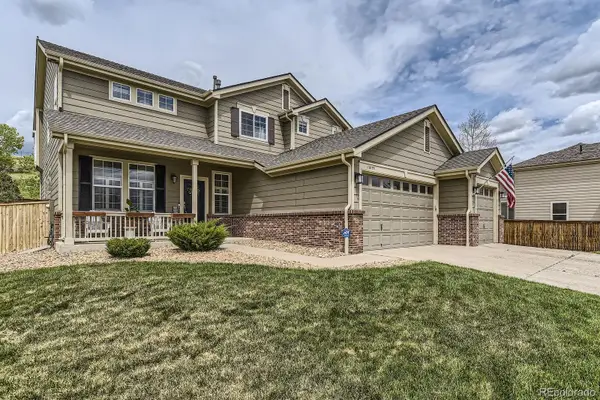 $795,000Coming Soon4 beds 4 baths
$795,000Coming Soon4 beds 4 baths11895 Hitching Post Court, Parker, CO 80134
MLS# 4735304Listed by: RE/MAX PROFESSIONALS - New
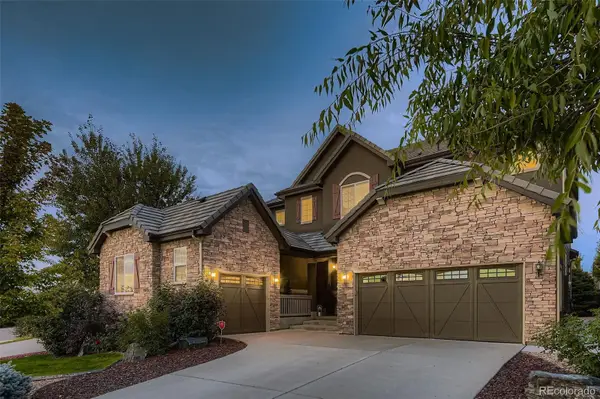 $1,175,000Active6 beds 6 baths5,521 sq. ft.
$1,175,000Active6 beds 6 baths5,521 sq. ft.10080 Glenayre Lane, Parker, CO 80134
MLS# 8869373Listed by: COMPASS - DENVER - Open Sat, 11am to 2pmNew
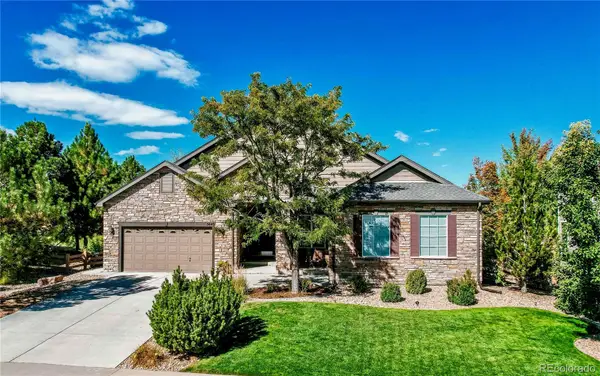 $1,249,000Active4 beds 5 baths6,867 sq. ft.
$1,249,000Active4 beds 5 baths6,867 sq. ft.5440 Spur Cross Trail, Parker, CO 80134
MLS# 5411435Listed by: REALTY ONE GROUP FIVE STAR - Open Sat, 12 to 2pmNew
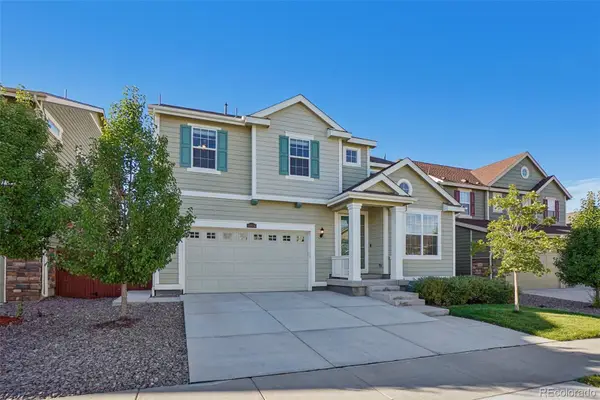 $849,900Active5 beds 5 baths4,374 sq. ft.
$849,900Active5 beds 5 baths4,374 sq. ft.14804 Rotterdam Avenue, Parker, CO 80134
MLS# 8354850Listed by: RE/MAX PROFESSIONALS
