17216 E Trailmaster Drive, Parker, CO 80134
Local realty services provided by:Better Homes and Gardens Real Estate Kenney & Company
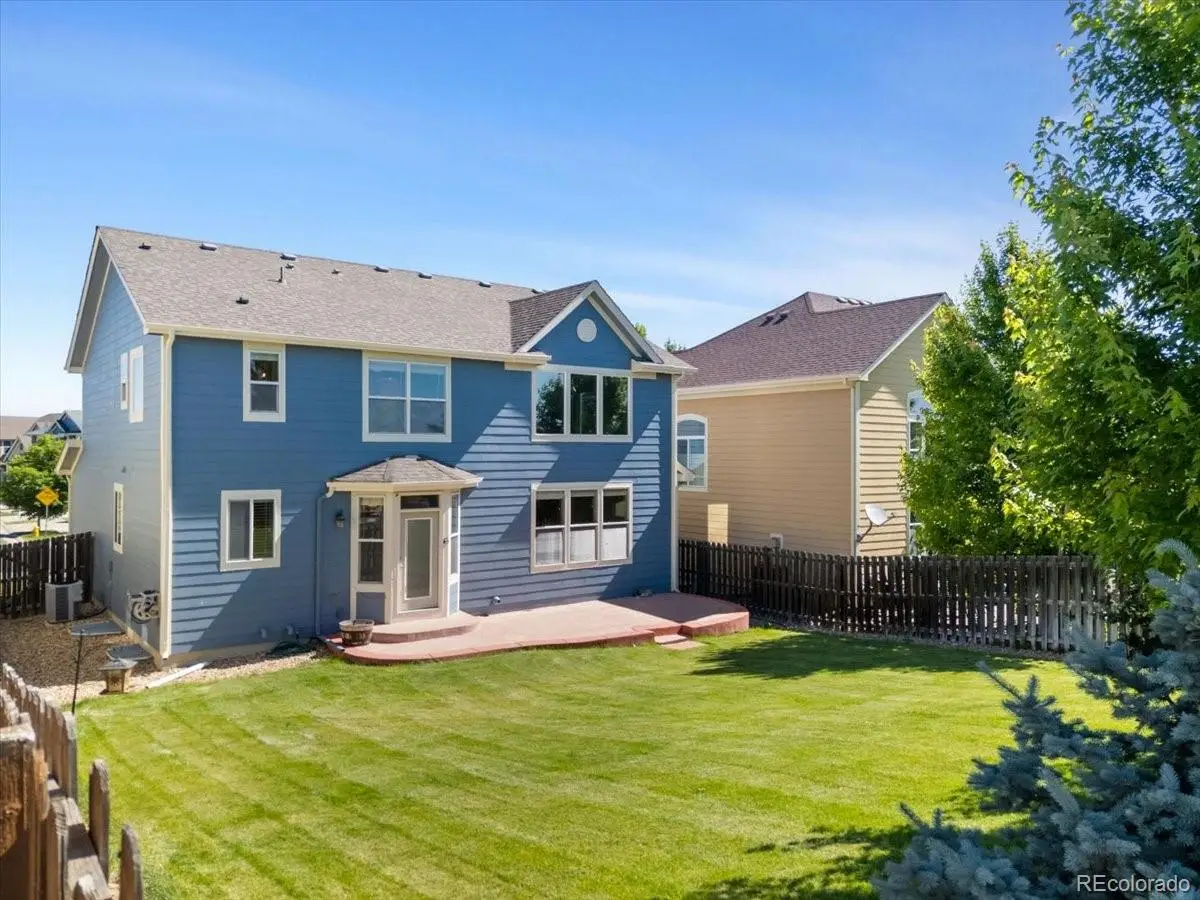
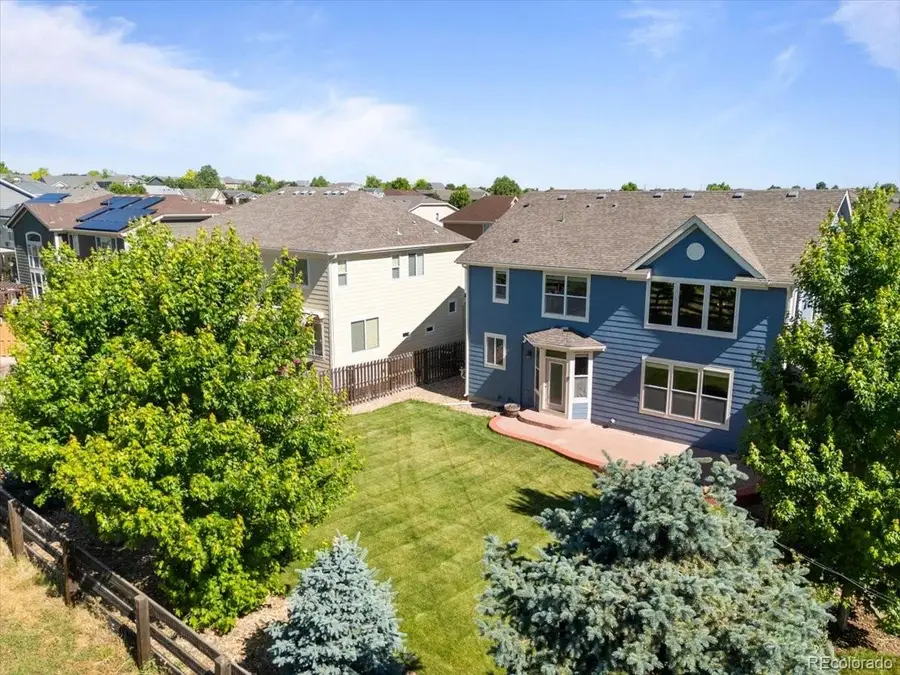
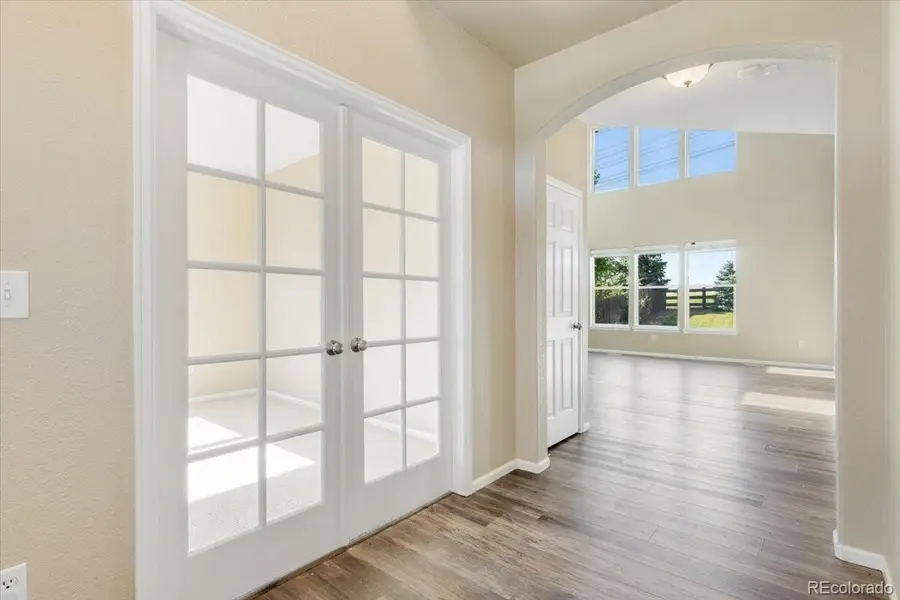
17216 E Trailmaster Drive,Parker, CO 80134
$620,000
- 3 Beds
- 3 Baths
- 3,305 sq. ft.
- Single family
- Active
Listed by:kristopher blaiskristopher.blais@gmail.com,650-644-9737
Office:compass - denver
MLS#:1913308
Source:ML
Price summary
- Price:$620,000
- Price per sq. ft.:$187.59
- Monthly HOA dues:$98
About this home
17216 E Trailmaster Drive is back — and better than ever. After a short pause for some updates, this Senderos Creek favorite is ready for its next chapter. The sellers have relocated and are motivated to work with the right buyer, offering flexibility for rate buy-downs, paint, or other cosmetic upgrades to help you make it your own.
This isn’t just a house — it’s a chance to live in one of Parker’s most sought-after neighborhoods, where community pools, parks, trails, and top-rated schools are part of everyday life. Inside, soaring ceilings and an open, light-filled layout create a sense of space and flow that’s perfect for both quiet nights in and lively gatherings. Oversized bedrooms, ideal north/south exposure, and a main-floor office with windows on two sides give you comfort, versatility, and room to grow.
With rock-solid bones and fully functional spaces, the kitchen and baths are ready for a quick refresh or a full reimagination — either way, you’ll build instant sweat equity. Step outside and you’ll see why this yard is a standout: backing to open space with a split-rail fence, it delivers privacy, peace, and that wide-open Colorado feel you’ve been looking for.
It’s a great home, a killer yard, and a neighborhood people love — all wrapped up with the opportunity to make it truly yours. Come see it, feel the space, and imagine the possibilities. And yes… don’t forget to ask about seller credits.
Contact an agent
Home facts
- Year built:2006
- Listing Id #:1913308
Rooms and interior
- Bedrooms:3
- Total bathrooms:3
- Full bathrooms:2
- Half bathrooms:1
- Living area:3,305 sq. ft.
Heating and cooling
- Cooling:Central Air
- Heating:Forced Air
Structure and exterior
- Roof:Composition
- Year built:2006
- Building area:3,305 sq. ft.
- Lot area:0.16 Acres
Schools
- High school:Chaparral
- Middle school:Sierra
- Elementary school:Cherokee Trail
Utilities
- Water:Public
- Sewer:Public Sewer
Finances and disclosures
- Price:$620,000
- Price per sq. ft.:$187.59
- Tax amount:$5,071 (2024)
New listings near 17216 E Trailmaster Drive
- Coming Soon
 $750,000Coming Soon5 beds 4 baths
$750,000Coming Soon5 beds 4 baths18236 Shadbury Lane, Parker, CO 80134
MLS# 2815951Listed by: SOUTH DENVER DIGS REALTY - New
 $680,000Active4 beds 3 baths3,882 sq. ft.
$680,000Active4 beds 3 baths3,882 sq. ft.18984 E Oak Creek Way, Parker, CO 80134
MLS# 9841507Listed by: RE/MAX ALLIANCE - Coming Soon
 $1,295,000Coming Soon5 beds 5 baths
$1,295,000Coming Soon5 beds 5 baths11656 Pine Canyon Drive, Parker, CO 80138
MLS# 9774256Listed by: YOUR CASTLE REAL ESTATE INC - Coming SoonOpen Sat, 10am to 1pm
 $675,000Coming Soon4 beds 4 baths
$675,000Coming Soon4 beds 4 baths12768 Buckhorn Creek Street, Parker, CO 80134
MLS# 1524860Listed by: HOMESMART  $1,275,000Pending5 beds 4 baths4,799 sq. ft.
$1,275,000Pending5 beds 4 baths4,799 sq. ft.4805 Moonshine Ridge Trail, Parker, CO 80134
MLS# 9436270Listed by: REAL BROKER, LLC DBA REAL- New
 $720,000Active4 beds 3 baths2,933 sq. ft.
$720,000Active4 beds 3 baths2,933 sq. ft.21906 Swale Drive, Parker, CO 80138
MLS# 4012279Listed by: EXP REALTY, LLC - New
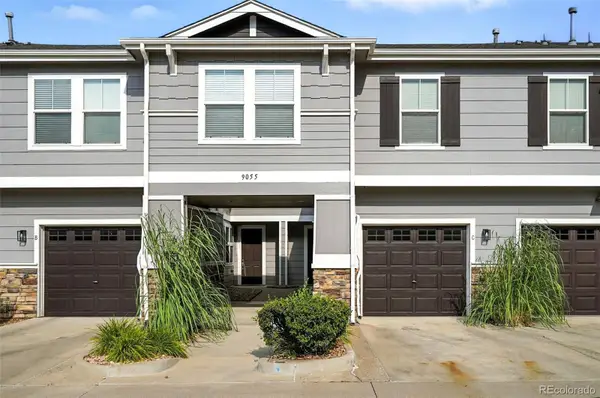 $440,000Active3 beds 3 baths1,745 sq. ft.
$440,000Active3 beds 3 baths1,745 sq. ft.9055 Apache Plume Drive #C, Parker, CO 80134
MLS# 2637609Listed by: LOKATION - Open Sat, 11am to 2pmNew
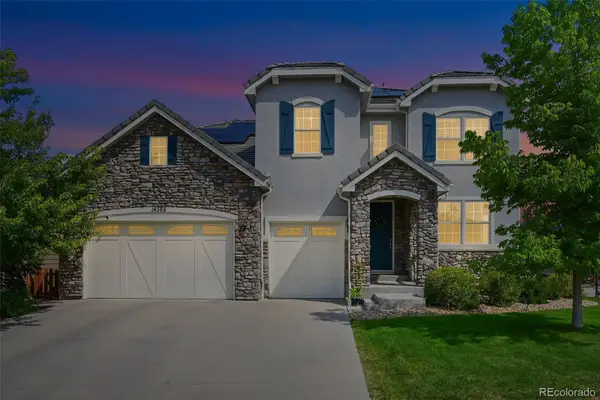 $1,100,000Active5 beds 5 baths5,337 sq. ft.
$1,100,000Active5 beds 5 baths5,337 sq. ft.14365 Greenfield Drive, Parker, CO 80134
MLS# 3970563Listed by: COLORADO HOME REALTY - Coming Soon
 $1,100,000Coming Soon4 beds 3 baths
$1,100,000Coming Soon4 beds 3 baths11200 Stallion Drive, Parker, CO 80138
MLS# 9846746Listed by: HOMESMART - New
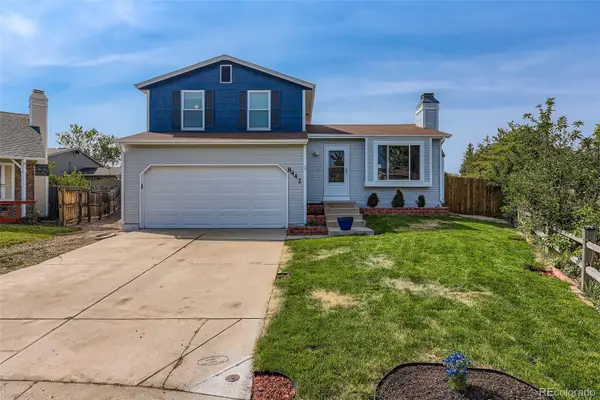 $505,000Active3 beds 2 baths1,192 sq. ft.
$505,000Active3 beds 2 baths1,192 sq. ft.8442 Blazing Star Place, Parker, CO 80134
MLS# 3832372Listed by: HQ HOMES
