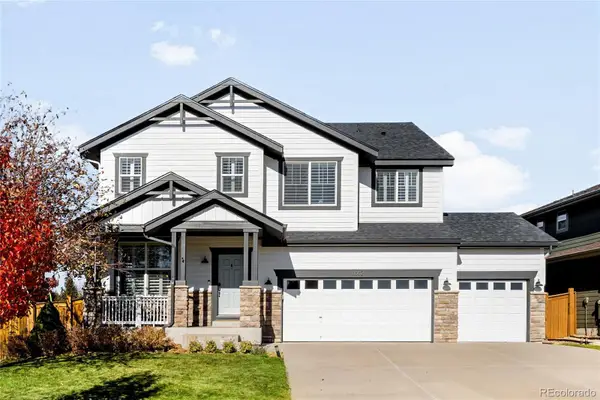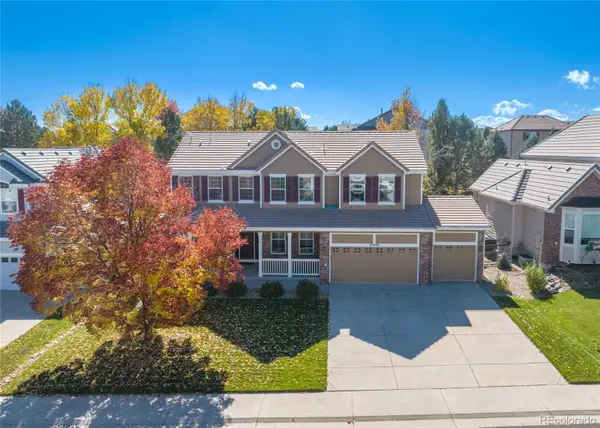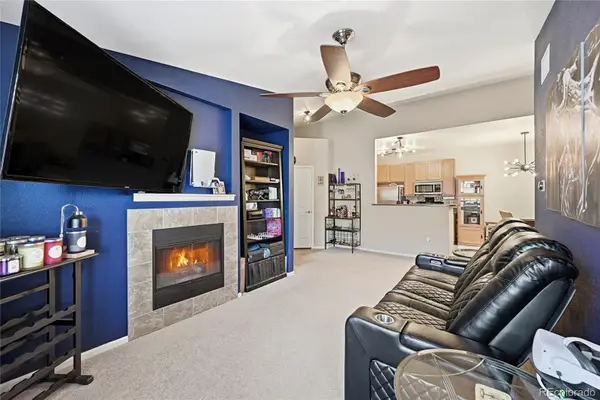17409 Springfield Drive, Parker, CO 80134
Local realty services provided by:Better Homes and Gardens Real Estate Kenney & Company
17409 Springfield Drive,Parker, CO 80134
$675,000
- 4 Beds
- 3 Baths
- - sq. ft.
- Single family
- Coming Soon
Upcoming open houses
- Sat, Feb 1411:00 am - 02:00 pm
- Sun, Feb 1511:00 am - 01:00 pm
Listed by: gergina fetvovagergina.fetvova@compass.com
Office: compass - denver
MLS#:9639740
Source:ML
Price summary
- Price:$675,000
- Monthly HOA dues:$110
About this home
Dreaming of a newly built home without the headaches of construction or post-build expenses? Welcome home to this newly built home in the heart of Parker! Situated on a lot with southern exposure, guaranteeing minimum snow shoveling, this home is the perfect combination of convenient and modern living. Inside, you’ll immediately notice the open, functional floor plan, soaring 9-foot ceilings, gleaming engineered wood floors, and an abundance of natural light throughout. The main level flows seamlessly from a spacious office with elegant 10-lite glass French doors into the inviting living room, dining area, and gourmet kitchen—ideal for both everyday living and entertaining. The Gourmet kitchen features: Upgraded elegant cabinets with glass cabinet panels, custom crown molding, soft closing cabinets and drawers; granite countertops, elegant backsplash tile and hardware all highlighted by under-cabinet lighting; stainless steel appliances and a great size pantry. The spacious dining area accommodates both formal dinners and casual meals, while the large living room provides a warm and comfortable space for relaxation and entertainment. Step outside to one of the best landscaped yards in the neighborhood, completed with a covered patio for morning coffee or summer evenings, a cobblestone lower patio ideal for hosting large gatherings, a low-maintenance garden, and privacy-enhancing blue-tipped junipers. The primary suite is a true retreat, offering a luxurious en-suite bathroom with a double vanity, upgraded cabinetry, granite countertops, an oversized shower, and an expansive walk-in closet. Two additional bedrooms, a full secondary bathroom, and a convenient laundry room complete the main level. The finished basement impresses with its size and versatility, featuring a massive family room pre-wired for a home theater, a large bedroom with a walk-in closet, a full bathroom, and a spacious utility area. Two Car Garage. Welcome Home!
Contact an agent
Home facts
- Year built:2020
- Listing ID #:9639740
Rooms and interior
- Bedrooms:4
- Total bathrooms:3
- Full bathrooms:2
Heating and cooling
- Cooling:Central Air
- Heating:Forced Air
Structure and exterior
- Roof:Shingle
- Year built:2020
Schools
- High school:Chaparral
- Middle school:Sierra
- Elementary school:Cherokee Trail
Utilities
- Water:Public
- Sewer:Public Sewer
Finances and disclosures
- Price:$675,000
- Tax amount:$5,407 (2024)
New listings near 17409 Springfield Drive
- New
 $830,500Active5 beds 4 baths3,899 sq. ft.
$830,500Active5 beds 4 baths3,899 sq. ft.10890 Tundra Top Drive, Parker, CO 80134
MLS# 2884532Listed by: RE/MAX PROFESSIONALS - Open Sat, 11am to 2pmNew
 $750,000Active4 beds 4 baths4,505 sq. ft.
$750,000Active4 beds 4 baths4,505 sq. ft.11662 S Maiden Hair Way, Parker, CO 80134
MLS# 5322560Listed by: MILEHIMODERN - New
 $385,000Active2.84 Acres
$385,000Active2.84 Acres5572 Freddys Trail, Parker, CO 80134
MLS# 3075731Listed by: GUARDIAN REAL ESTATE GROUP - New
 $579,000Active3 beds 3 baths2,906 sq. ft.
$579,000Active3 beds 3 baths2,906 sq. ft.17141 E Neu Towne Parkway, Parker, CO 80134
MLS# 3668070Listed by: RE/MAX ALLIANCE - Open Sat, 10am to 2pmNew
 $729,900Active5 beds 3 baths3,908 sq. ft.
$729,900Active5 beds 3 baths3,908 sq. ft.23476 Painted Hills Street, Parker, CO 80138
MLS# 4949947Listed by: EXP REALTY, LLC - Coming Soon
 $319,000Coming Soon2 beds 1 baths
$319,000Coming Soon2 beds 1 baths17525 Wilde Avenue #306, Parker, CO 80134
MLS# 3716129Listed by: YOUR CASTLE REAL ESTATE INC - Coming SoonOpen Sat, 12 to 3pm
 $565,000Coming Soon3 beds 2 baths
$565,000Coming Soon3 beds 2 baths12643 S Dove Creek Court, Parker, CO 80134
MLS# 5296133Listed by: RE/MAX PROFESSIONALS - New
 $595,000Active4 beds 3 baths2,283 sq. ft.
$595,000Active4 beds 3 baths2,283 sq. ft.16224 Quarry Hill Drive, Parker, CO 80134
MLS# 7220628Listed by: REDFIN CORPORATION - New
 $275,000Active1 beds 1 baths851 sq. ft.
$275,000Active1 beds 1 baths851 sq. ft.10841 Twenty Mile Road #206, Parker, CO 80134
MLS# 1864210Listed by: REDFIN CORPORATION - New
 $375,000Active3 beds 4 baths1,682 sq. ft.
$375,000Active3 beds 4 baths1,682 sq. ft.10846 Victorian Drive, Parker, CO 80138
MLS# 6089906Listed by: MILEHIMODERN

