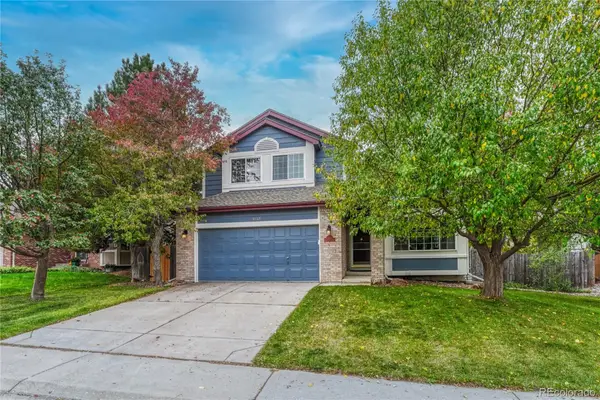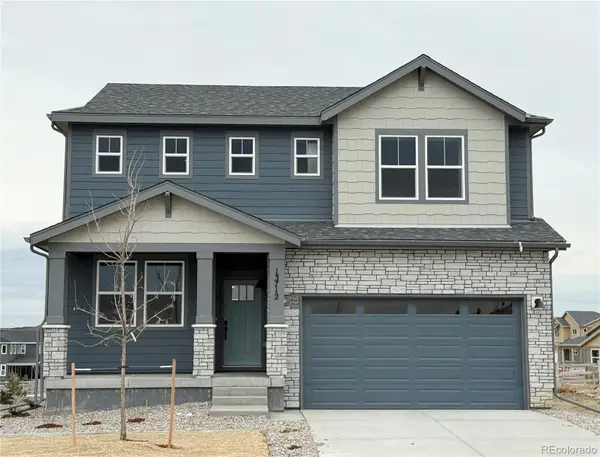17471 Gandy Dancer Lane, Parker, CO 80134
Local realty services provided by:Better Homes and Gardens Real Estate Kenney & Company
Listed by: laura althen, david umphress303-434-2541
Office: real broker, llc. dba real
MLS#:4334145
Source:ML
Price summary
- Price:$785,000
- Price per sq. ft.:$167.84
- Monthly HOA dues:$50
About this home
This meticulously designed home offers a rare blend of innovation, elegance, and thoughtful functionality, creating a living experience as expansive as it is elevated. Set on a corner lot, the modern curb appeal is framed by a gently sloped yard and covered porch, perfect for watching the world go by. Inside, the main residence unveils a grand open-concept living space where tall ceilings and abundant natural light from a dramatic wall of windows enhance the sense of openness. The living room flows into the dining area and a kitchen designed to inspire. White quartz counters and modern cabinets are complemented by a chic gray tile backsplash, stainless appliances, and a generous island inviting both prep work and casual dining. A dedicated desk area adds practicality to this hub, while a pantry ensures practical needs are met. The primary suite offers a sophisticated retreat, with oversized windows and a coffered tray ceiling elevating the space, enhancing the sense of height and light. The adjoining bath exudes luxury, with timeless finishes, dual sinks, and ample space. Two additional bedrooms offer the same spaciousness, sharing a beautiful Jack-and-Jill bath. A standout feature of this home is the attached, self-contained living space, ideal for multigenerational living. A separate entrance leads to a chic kitchenette + living area, where mod white cabinets and stainless appliances provide a stylish, functional space. This area flows to a private secondary suite with an ensuite bath, providing an intimate luxurious setting. The outdoor living space is equally impressive, with a covered back deck overlooking open space, offering the perfect venue to enjoy Colorado’s natural beauty. The backyard, a blank canvas, awaits a homeowner with vision to personalize it. This home is more than just a place to live, it is a space that nurtures connection, creativity, and the luxury lifestyle, with every detail thoughtfully crafted to enhance both form and function.
Contact an agent
Home facts
- Year built:2023
- Listing ID #:4334145
Rooms and interior
- Bedrooms:4
- Total bathrooms:4
- Full bathrooms:2
- Half bathrooms:1
- Living area:4,677 sq. ft.
Heating and cooling
- Cooling:Central Air
- Heating:Forced Air
Structure and exterior
- Roof:Composition
- Year built:2023
- Building area:4,677 sq. ft.
- Lot area:0.16 Acres
Schools
- High school:Ponderosa
- Middle school:Sagewood
- Elementary school:Legacy Point
Utilities
- Water:Public
- Sewer:Public Sewer
Finances and disclosures
- Price:$785,000
- Price per sq. ft.:$167.84
- Tax amount:$8,267 (2024)
New listings near 17471 Gandy Dancer Lane
- Coming Soon
 $515,000Coming Soon3 beds 3 baths
$515,000Coming Soon3 beds 3 baths11673 Fenwick Circle, Parker, CO 80134
MLS# 8308668Listed by: COLDWELL BANKER REALTY 44 - New
 $529,000Active3 beds 3 baths2,580 sq. ft.
$529,000Active3 beds 3 baths2,580 sq. ft.11042 Blackwolf Lane, Parker, CO 80138
MLS# 4470118Listed by: KELLER WILLIAMS ADVANTAGE REALTY LLC - New
 $265,000Active2 beds 1 baths808 sq. ft.
$265,000Active2 beds 1 baths808 sq. ft.19630 Victorian Drive #A2, Parker, CO 80138
MLS# 3428866Listed by: LUXE REALTY, INC. - New
 $715,000Active3 beds 3 baths2,745 sq. ft.
$715,000Active3 beds 3 baths2,745 sq. ft.14027 Touchstone Street, Parker, CO 80134
MLS# 9898885Listed by: COLDWELL BANKER REALTY 24 - Coming Soon
 $665,000Coming Soon4 beds 4 baths
$665,000Coming Soon4 beds 4 baths11617 Pine Grove Lane, Parker, CO 80138
MLS# 3310326Listed by: EXIT REALTY DTC, CHERRY CREEK, PIKES PEAK. - New
 $2,550,000Active4 beds 5 baths5,759 sq. ft.
$2,550,000Active4 beds 5 baths5,759 sq. ft.5694 Hidden Oaks Way, Parker, CO 80134
MLS# 8889915Listed by: COMPASS - DENVER - New
 $739,990Active3 beds 3 baths4,154 sq. ft.
$739,990Active3 beds 3 baths4,154 sq. ft.13712 Daffodil Point, Parker, CO 80134
MLS# 9832992Listed by: DFH COLORADO REALTY LLC - Coming Soon
 $950,000Coming Soon5 beds 5 baths
$950,000Coming Soon5 beds 5 baths14290 Hop Clover Street, Parker, CO 80134
MLS# 8975303Listed by: LIV SOTHEBY'S INTERNATIONAL REALTY - Coming SoonOpen Sat, 11:30am to 3:30pm
 $595,000Coming Soon3 beds 4 baths
$595,000Coming Soon3 beds 4 baths11070 Tim Tam Way, Parker, CO 80138
MLS# 7529483Listed by: EQUITY COLORADO REAL ESTATE - New
 $499,000Active2 beds 3 baths1,687 sq. ft.
$499,000Active2 beds 3 baths1,687 sq. ft.10071 Amston Street, Parker, CO 80134
MLS# 3002390Listed by: HOMESMART REALTY
