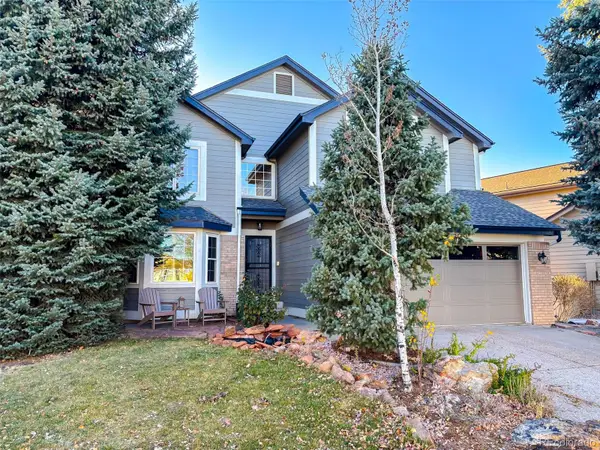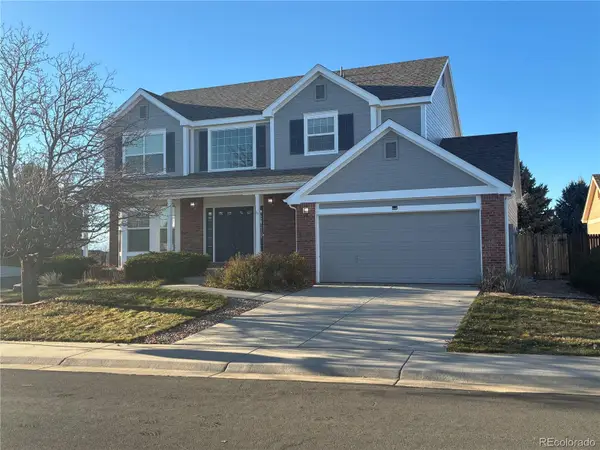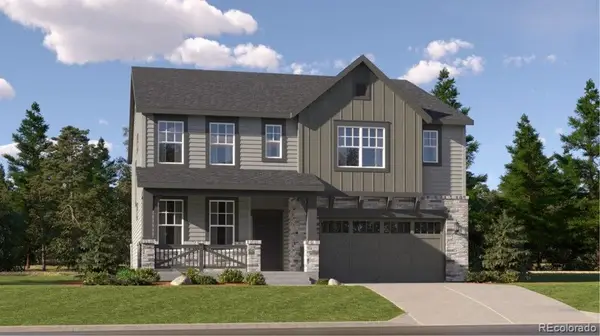18173 E Saskatoon Place, Parker, CO 80134
Local realty services provided by:Better Homes and Gardens Real Estate Kenney & Company
Listed by: kathryn ebaughlayne@thrivedenver.com,313-701-3927
Office: thrive real estate group
MLS#:6310766
Source:ML
Price summary
- Price:$485,000
- Price per sq. ft.:$312.9
- Monthly HOA dues:$340
About this home
Welcome to 18173 E Saskatoon Place, a beautifully maintained, move-in ready townhome located in a quiet neighborhood in Parker. This 3-bedroom, 3-bathroom home offers a low-maintenance lifestyle with the convenience of an attached two-car garage and a thoughtfully designed interior. Enjoy recent updates including new carpet, updated flooring in the living room, and stylish renovations to the bathroom and laundry room. The community features a private pool and is ideally situated near downtown Parker, where you can enjoy year-round festivities like wine walks, farmers markets, Parker Days, and holiday celebrations. Outdoor enthusiasts will love the easy access to Cherry Creek Trail and Reuter-Hess Reservoir. Commuting is a breeze with quick access to I-25, E-470, HWY 83, and the nearby light rail station. You’re also just a short drive from Castle Rock, offering even more shopping, dining, and recreation options. Don’t miss the chance to own this charming, updated townhome in one of Parker’s most desirable and accessible locations! *Reach out about our preferred lender incentives to be used towards a rate buy-down!!*
Contact an agent
Home facts
- Year built:2011
- Listing ID #:6310766
Rooms and interior
- Bedrooms:3
- Total bathrooms:3
- Full bathrooms:2
- Half bathrooms:1
- Living area:1,550 sq. ft.
Heating and cooling
- Cooling:Central Air
- Heating:Forced Air
Structure and exterior
- Roof:Composition
- Year built:2011
- Building area:1,550 sq. ft.
Schools
- High school:Ponderosa
- Middle school:Sagewood
- Elementary school:Legacy Point
Utilities
- Water:Public
- Sewer:Public Sewer
Finances and disclosures
- Price:$485,000
- Price per sq. ft.:$312.9
- Tax amount:$3,392 (2024)
New listings near 18173 E Saskatoon Place
- Coming Soon
 $675,000Coming Soon4 beds 4 baths
$675,000Coming Soon4 beds 4 baths17052 Motsenbocker Way, Parker, CO 80134
MLS# 7947874Listed by: RE/MAX PROFESSIONALS - New
 $600,000Active4 beds 3 baths3,061 sq. ft.
$600,000Active4 beds 3 baths3,061 sq. ft.10333 Spruce Court, Parker, CO 80138
MLS# 8399759Listed by: JAYBIRD REALTY LLC - Coming Soon
 $825,000Coming Soon5 beds 3 baths
$825,000Coming Soon5 beds 3 baths16031 Azalea Avenue, Parker, CO 80134
MLS# 8419607Listed by: KELLER WILLIAMS DTC - New
 $575,000Active5 beds 5 baths2,958 sq. ft.
$575,000Active5 beds 5 baths2,958 sq. ft.10608 Rutledge Street, Parker, CO 80134
MLS# 5016292Listed by: ANJOY REALTY, LLC - New
 $935,000Active4 beds 3 baths2,591 sq. ft.
$935,000Active4 beds 3 baths2,591 sq. ft.12895 Piney Lake Road, Parker, CO 80138
MLS# 9933550Listed by: RE/MAX ALLIANCE - New
 $725,000Active5 beds 3 baths3,118 sq. ft.
$725,000Active5 beds 3 baths3,118 sq. ft.6153 Ponderosa Way, Parker, CO 80134
MLS# 8471875Listed by: RE/MAX ALLIANCE - New
 $889,000Active3 beds 3 baths2,756 sq. ft.
$889,000Active3 beds 3 baths2,756 sq. ft.3128 Glennon Road, Parker, CO 80138
MLS# 9658043Listed by: TRX, INC - New
 $833,400Active5 beds 4 baths3,899 sq. ft.
$833,400Active5 beds 4 baths3,899 sq. ft.10888 Snowdon Street, Parker, CO 80134
MLS# 3324662Listed by: RE/MAX PROFESSIONALS - New
 $1,565,000Active5 beds 6 baths5,984 sq. ft.
$1,565,000Active5 beds 6 baths5,984 sq. ft.5755 Heritage Oak Drive, Parker, CO 80134
MLS# 5063570Listed by: EXP REALTY, LLC - New
 $485,000Active3 beds 2 baths1,192 sq. ft.
$485,000Active3 beds 2 baths1,192 sq. ft.8421 Rabbitbrush Way, Parker, CO 80134
MLS# 6826494Listed by: EXIT REALTY DTC, CHERRY CREEK, PIKES PEAK.
