19133 E Oak Creek Way, Parker, CO 80134
Local realty services provided by:Better Homes and Gardens Real Estate Kenney & Company
19133 E Oak Creek Way,Parker, CO 80134
$535,000
- 5 Beds
- 4 Baths
- 2,763 sq. ft.
- Single family
- Active
Listed by:geoffrey willcox303-241-3117
Office:lokation
MLS#:4707124
Source:ML
Price summary
- Price:$535,000
- Price per sq. ft.:$193.63
- Monthly HOA dues:$20
About this home
Great bones in Stroh Ranch, well below market! What an investment! Needs some TLC, but huge potential. Sitting on a corner lot, backing to a greenbelt, with a tall privacy fence, this property has all the intangibles. Excuse the clutter, packing under way - all personal items will go with seller. 5 bedrooms and 4 bathrooms include a large primary with en-suite, plus his and hers walk-in closets! A large private yard with mature trees, make this home perfect for your family. You're walking into this one with equity, if you're willing to do a little work to make it your own. A good cleaning, flooring and paint will go a long way. The 3-car garage is oversized. It has newer, professionally installed windows, and a gas log fireplace. The finished basement features a bonus family room, 2 bedrooms, and a bathroom. Stroh Ranch community amenities include a clubhouse, fitness center, a community pool, walking paths and tennis courts. Perfect for an investor, handyman, or a family who wants to make a smart purchase and is willing to do a little work to make the place their own!
Undeniable value - see direct comp: 12430 S Downy Creek Court - exact same model, not on greenbelt - sold in June '25 for $715k
Contact an agent
Home facts
- Year built:1992
- Listing ID #:4707124
Rooms and interior
- Bedrooms:5
- Total bathrooms:4
- Full bathrooms:2
- Half bathrooms:1
- Living area:2,763 sq. ft.
Heating and cooling
- Cooling:Central Air
- Heating:Forced Air
Structure and exterior
- Roof:Shingle
- Year built:1992
- Building area:2,763 sq. ft.
- Lot area:0.14 Acres
Schools
- High school:Ponderosa
- Middle school:Sagewood
- Elementary school:Legacy Point
Utilities
- Water:Public
- Sewer:Public Sewer
Finances and disclosures
- Price:$535,000
- Price per sq. ft.:$193.63
- Tax amount:$3,140 (2024)
New listings near 19133 E Oak Creek Way
- New
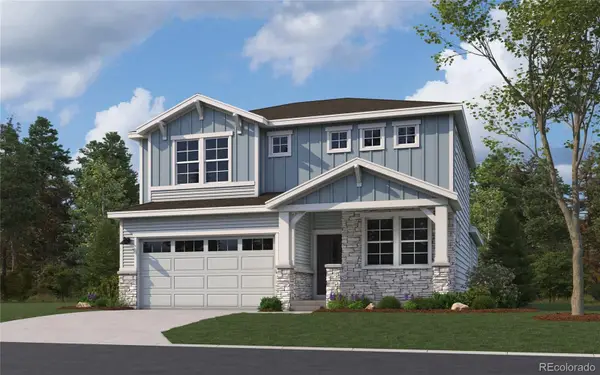 $724,990Active3 beds 3 baths4,154 sq. ft.
$724,990Active3 beds 3 baths4,154 sq. ft.13741 Daffodil Point, Parker, CO 80134
MLS# 6362312Listed by: DFH COLORADO REALTY LLC - Coming Soon
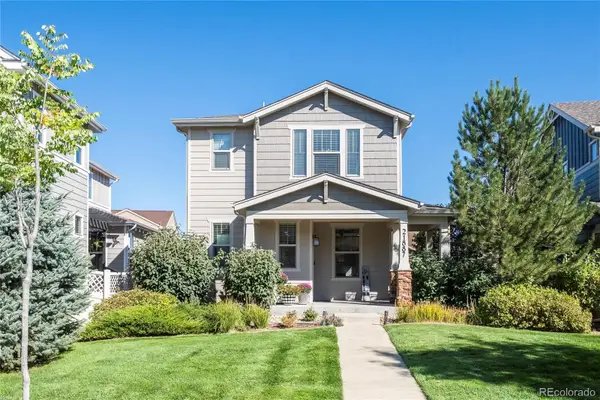 $595,000Coming Soon3 beds 3 baths
$595,000Coming Soon3 beds 3 baths21887 E Tallkid Avenue, Parker, CO 80138
MLS# 9786012Listed by: BERKSHIRE HATHAWAY HOMESERVICES ROCKY MOUNTAIN, REALTORS - New
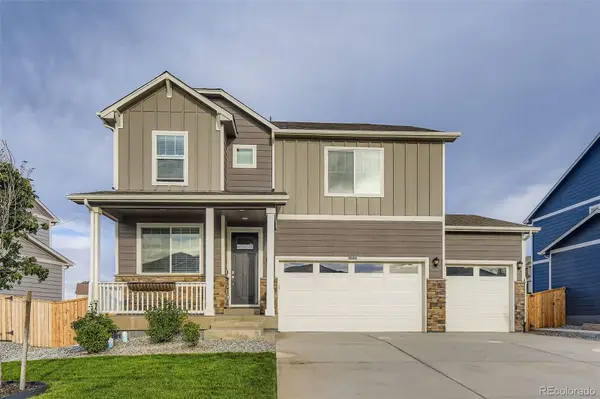 $770,000Active4 beds 4 baths3,524 sq. ft.
$770,000Active4 beds 4 baths3,524 sq. ft.13978 Wild Lupine Street, Parker, CO 80134
MLS# 1764475Listed by: UNITED REAL ESTATE PRESTIGE DENVER - New
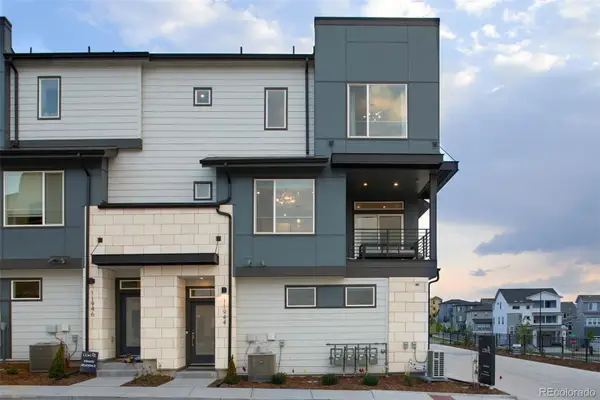 $528,490Active2 beds 3 baths1,230 sq. ft.
$528,490Active2 beds 3 baths1,230 sq. ft.11952 Soprano Trail, Lone Tree, CO 80134
MLS# 6191138Listed by: LANDMARK RESIDENTIAL BROKERAGE - New
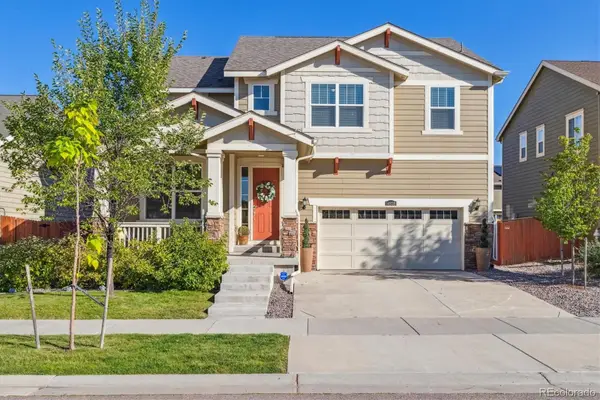 $825,000Active4 beds 5 baths4,365 sq. ft.
$825,000Active4 beds 5 baths4,365 sq. ft.14938 Vienna Circle, Parker, CO 80134
MLS# 9928567Listed by: RE/MAX PROFESSIONALS - New
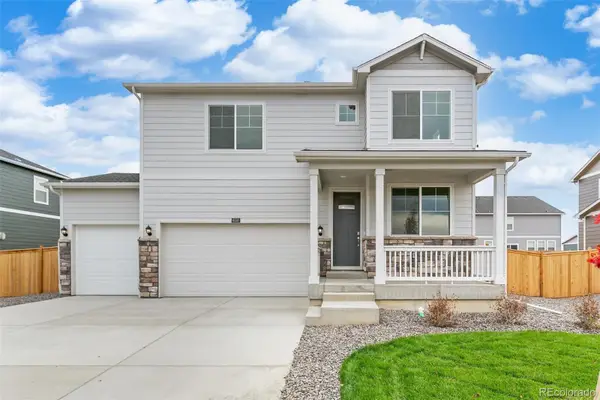 $707,245Active4 beds 3 baths3,351 sq. ft.
$707,245Active4 beds 3 baths3,351 sq. ft.14299 Beebalm Avenue, Parker, CO 80134
MLS# 2789510Listed by: D.R. HORTON REALTY, LLC - New
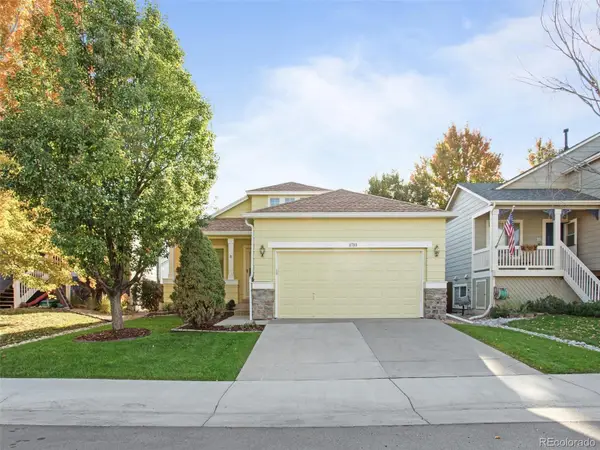 $505,000Active3 beds 2 baths1,836 sq. ft.
$505,000Active3 beds 2 baths1,836 sq. ft.8780 Rosebud Place, Parker, CO 80134
MLS# 5955508Listed by: RE/MAX PROFESSIONALS - Coming SoonOpen Fri, 4 to 6pm
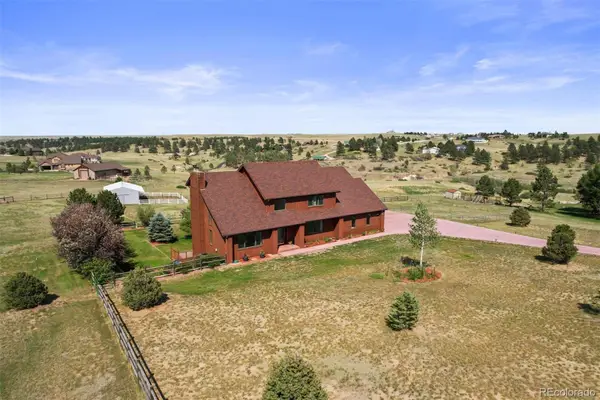 $1,169,000Coming Soon5 beds 4 baths
$1,169,000Coming Soon5 beds 4 baths46465 Black Spruce Lane, Parker, CO 80138
MLS# 4331031Listed by: LIV SOTHEBY'S INTERNATIONAL REALTY - New
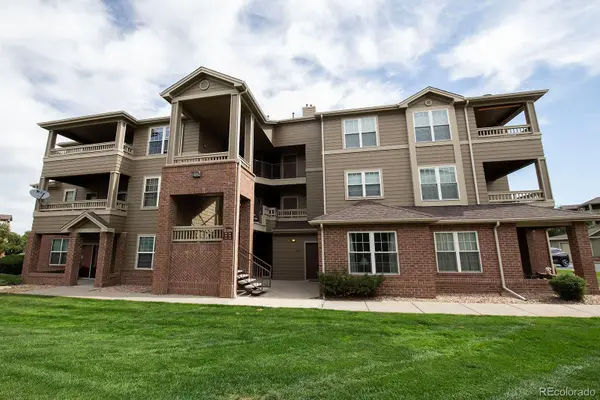 $320,000Active2 beds 1 baths990 sq. ft.
$320,000Active2 beds 1 baths990 sq. ft.12886 Ironstone Way #303, Parker, CO 80134
MLS# 9567799Listed by: WEST AND MAIN HOMES INC
