20166 E Shady Ridge Road, Parker, CO 80134
Local realty services provided by:Better Homes and Gardens Real Estate Kenney & Company
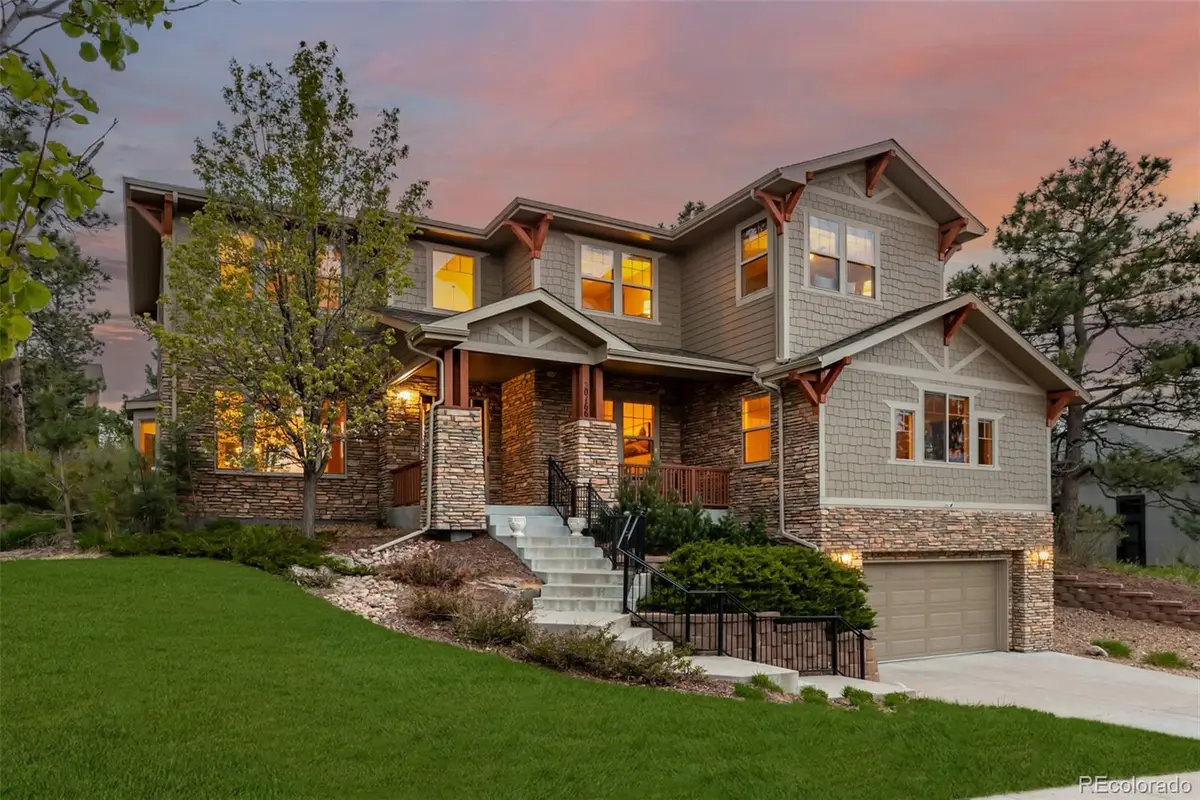
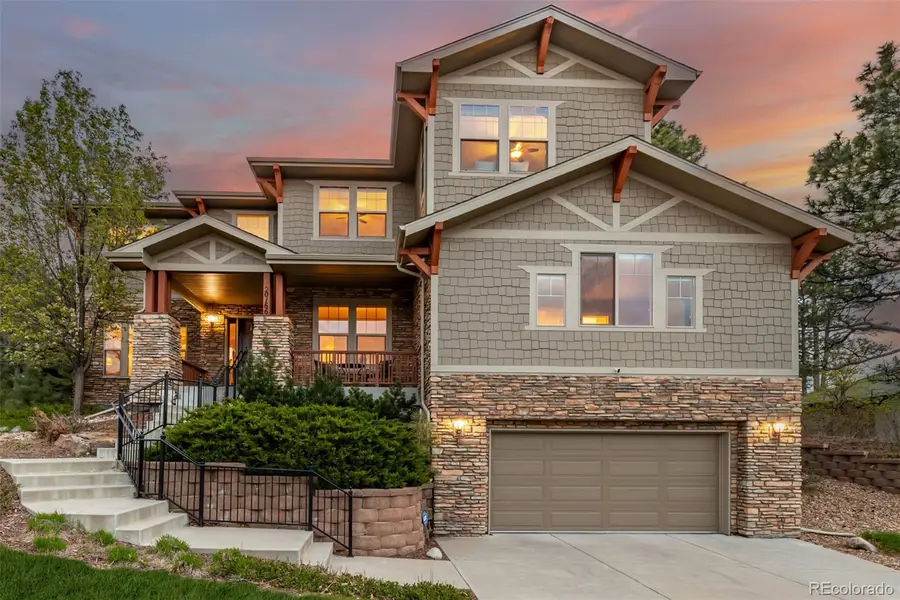
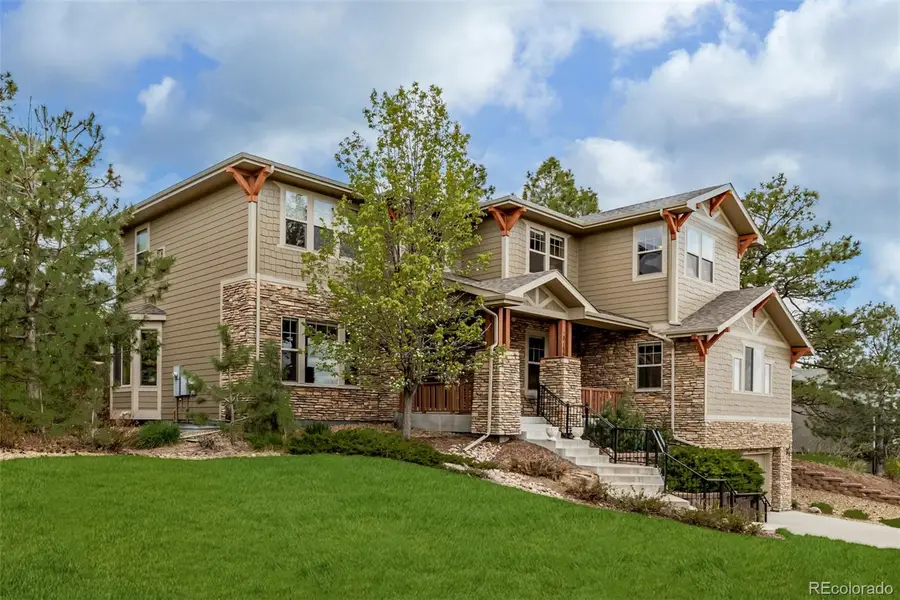
20166 E Shady Ridge Road,Parker, CO 80134
$1,219,000
- 6 Beds
- 6 Baths
- 6,987 sq. ft.
- Single family
- Active
Listed by:wesley hardinwesleymhardin@comcast.net,303-693-6666
Office:re/max alliance
MLS#:6926558
Source:ML
Price summary
- Price:$1,219,000
- Price per sq. ft.:$174.47
- Monthly HOA dues:$150
About this home
Welcome to your dream home, a masterpiece of luxury and elegance originally crafted by Toll Brothers and lovingly maintained and upgraded by the current owner. This exquisite residence boasts a spacious 4-car tandem garage, stunning stone and timber accents, and an impeccably designed landscape with mature shade trees and a welcoming front porch.
Step inside to an inviting foyer that leads into a serene living and dining room, featuring extensive wood flooring, intricate crown molding, and a charming bay window. The family room is a true showstopper with soaring ceilings, expansive windows that flood the space with natural light, and a stone-clad fireplace perfect for relaxing evenings.
The gourmet eat-in kitchen is a chef's delight, equipped with crisp white cabinetry, granite counters, a striking tile backsplash, high-end stainless-steel appliances, a pantry, and an island with a breakfast bar for casual dining. The office space provides the perfect environment for productivity, while the main level also includes a large bonus “in-law suite” including a bedroom and ensuite bath for visiting loved ones or guests, or for main floor living.
The primary suite is a sanctuary of comfort, featuring a romantic 3-way fireplace, a large walk-in closet, and a full ensuite with double sinks and a garden tub. The finished basement offers a HUGE bonus room fully wired and equipped for home theater, plus an exercise room for staying active, with an adjacent full bathroom sanctuary.
The charming backyard is a true highlight, offering a serene rock waterfall and a private patio as a private and peaceful retreat, with additional space on the property to create even more outdoor living spaces should you desire. Please see property plot allowing for backyard to be landscaped for grass. Do not miss this opportunity to own a luxurious home that combines Toll Brothers' construction quality with large interior spaces and tranquil outdoor features. Seize it before it's gone!
Contact an agent
Home facts
- Year built:2009
- Listing Id #:6926558
Rooms and interior
- Bedrooms:6
- Total bathrooms:6
- Full bathrooms:4
- Half bathrooms:1
- Living area:6,987 sq. ft.
Heating and cooling
- Cooling:Central Air
- Heating:Forced Air, Natural Gas
Structure and exterior
- Roof:Composition
- Year built:2009
- Building area:6,987 sq. ft.
- Lot area:0.3 Acres
Schools
- High school:Legend
- Middle school:Cimarron
- Elementary school:Iron Horse
Utilities
- Water:Public
- Sewer:Public Sewer
Finances and disclosures
- Price:$1,219,000
- Price per sq. ft.:$174.47
- Tax amount:$8,994 (2023)
New listings near 20166 E Shady Ridge Road
- Coming Soon
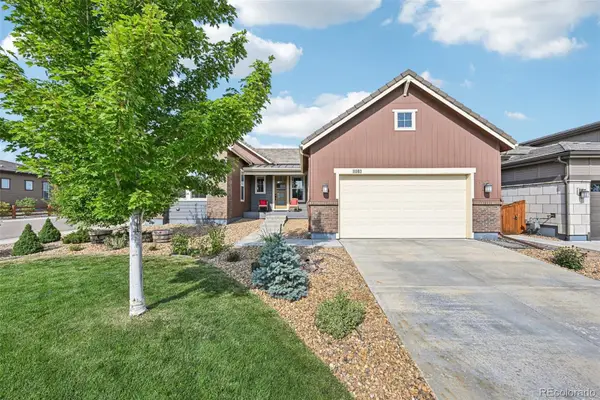 $750,000Coming Soon2 beds 2 baths
$750,000Coming Soon2 beds 2 baths11103 Sweet Cicely Lane, Parker, CO 80134
MLS# 8638759Listed by: GREENWOOD ESTATES REALTY LLC - Coming Soon
 $750,000Coming Soon5 beds 4 baths
$750,000Coming Soon5 beds 4 baths18236 Shadbury Lane, Parker, CO 80134
MLS# 2815951Listed by: SOUTH DENVER DIGS REALTY - New
 $680,000Active4 beds 3 baths3,882 sq. ft.
$680,000Active4 beds 3 baths3,882 sq. ft.18984 E Oak Creek Way, Parker, CO 80134
MLS# 9841507Listed by: RE/MAX ALLIANCE - Coming Soon
 $1,295,000Coming Soon5 beds 5 baths
$1,295,000Coming Soon5 beds 5 baths11656 Pine Canyon Drive, Parker, CO 80138
MLS# 9774256Listed by: YOUR CASTLE REAL ESTATE INC - Coming SoonOpen Sat, 10am to 1pm
 $675,000Coming Soon4 beds 4 baths
$675,000Coming Soon4 beds 4 baths12768 Buckhorn Creek Street, Parker, CO 80134
MLS# 1524860Listed by: HOMESMART  $1,275,000Pending5 beds 4 baths4,799 sq. ft.
$1,275,000Pending5 beds 4 baths4,799 sq. ft.4805 Moonshine Ridge Trail, Parker, CO 80134
MLS# 9436270Listed by: REAL BROKER, LLC DBA REAL- New
 $720,000Active4 beds 3 baths2,933 sq. ft.
$720,000Active4 beds 3 baths2,933 sq. ft.21906 Swale Drive, Parker, CO 80138
MLS# 4012279Listed by: EXP REALTY, LLC - New
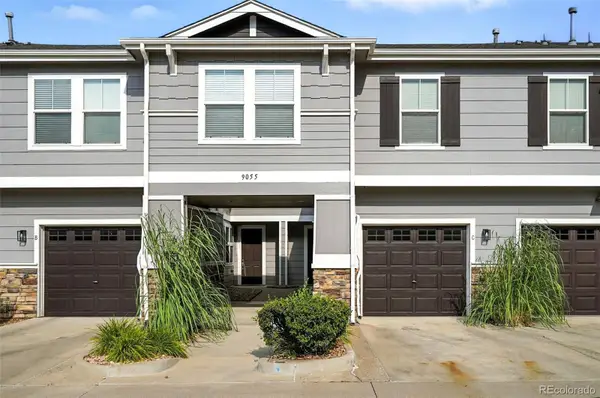 $440,000Active3 beds 3 baths1,745 sq. ft.
$440,000Active3 beds 3 baths1,745 sq. ft.9055 Apache Plume Drive #C, Parker, CO 80134
MLS# 2637609Listed by: LOKATION - Open Sat, 11am to 2pmNew
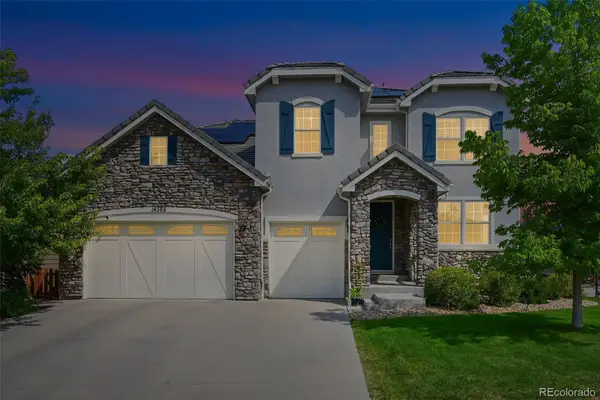 $1,100,000Active5 beds 5 baths5,337 sq. ft.
$1,100,000Active5 beds 5 baths5,337 sq. ft.14365 Greenfield Drive, Parker, CO 80134
MLS# 3970563Listed by: COLORADO HOME REALTY - New
 $1,100,000Active4 beds 3 baths2,728 sq. ft.
$1,100,000Active4 beds 3 baths2,728 sq. ft.11200 Stallion Drive, Parker, CO 80138
MLS# 9846746Listed by: HOMESMART
